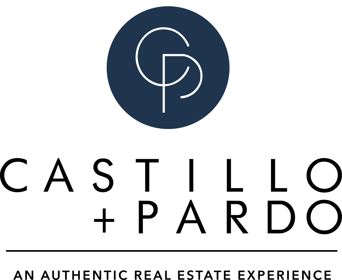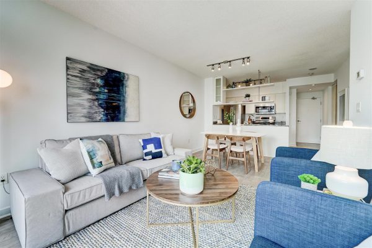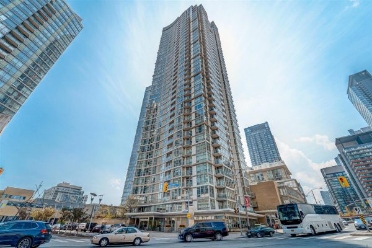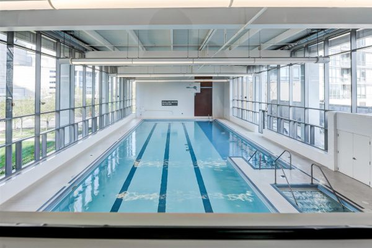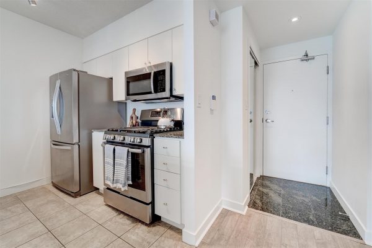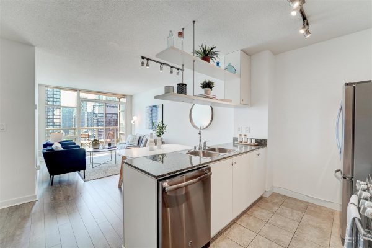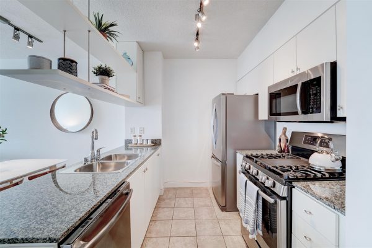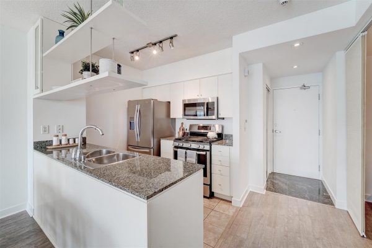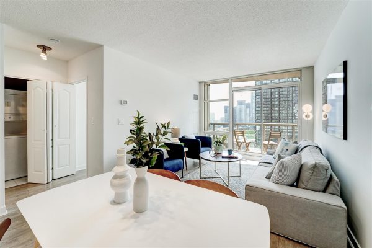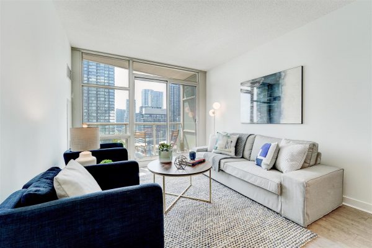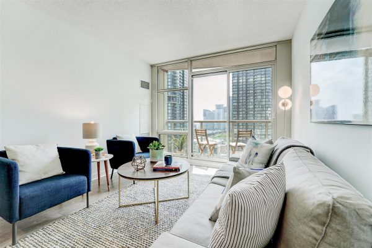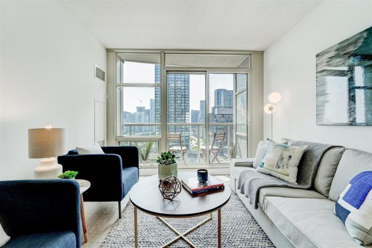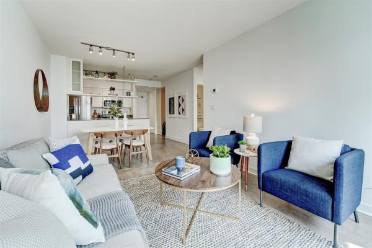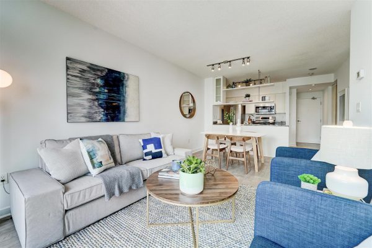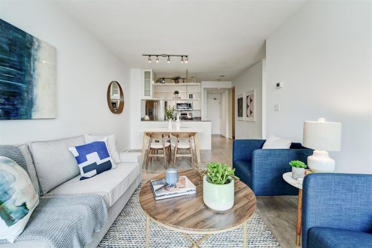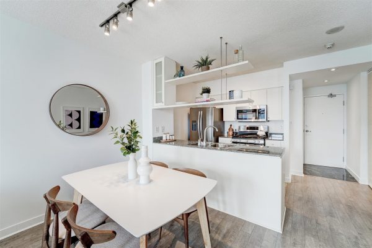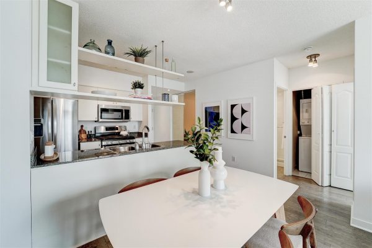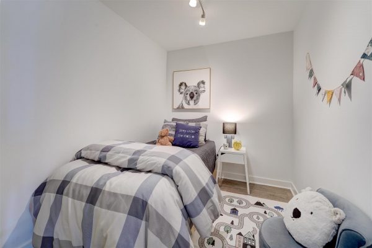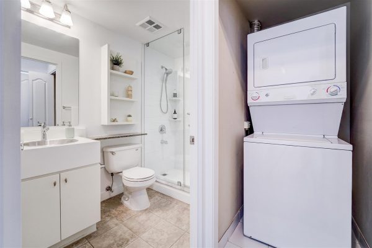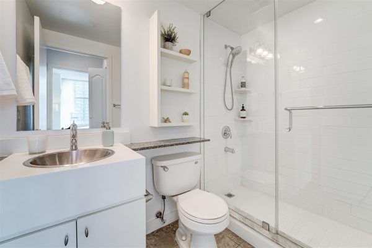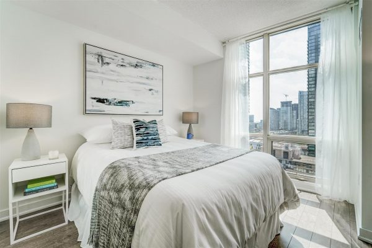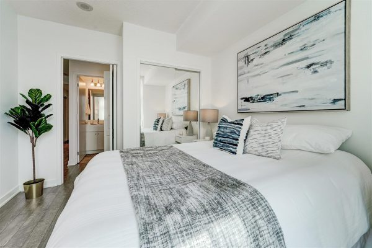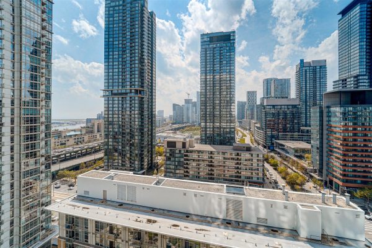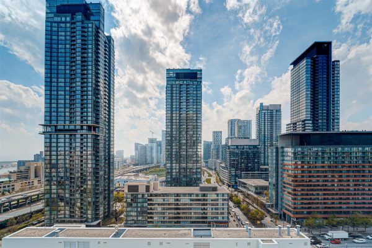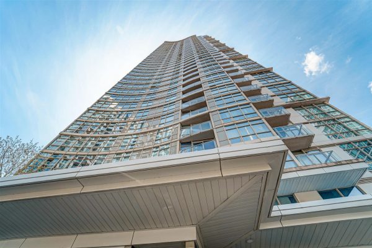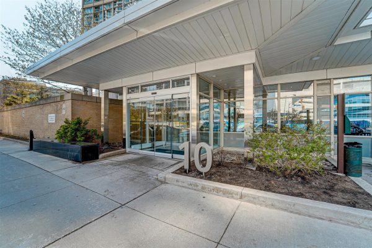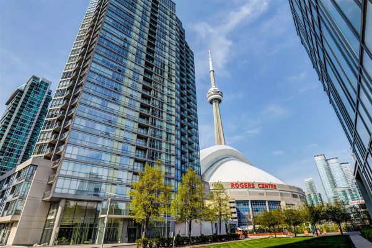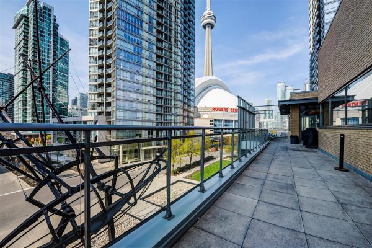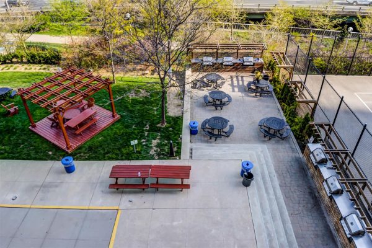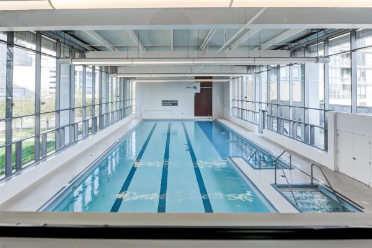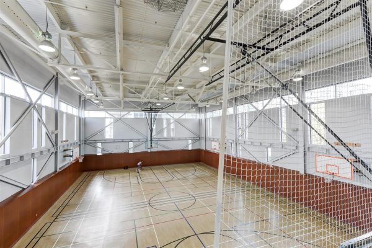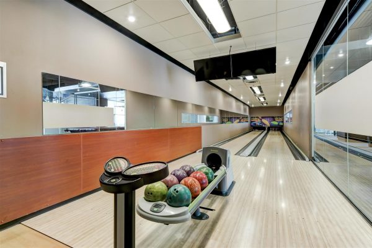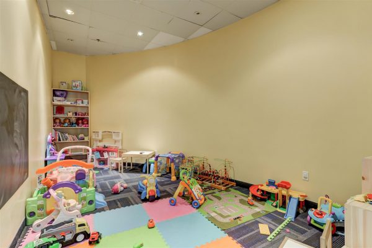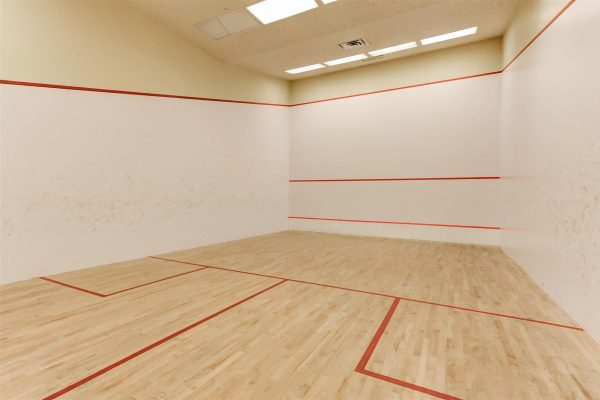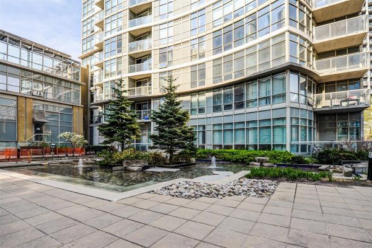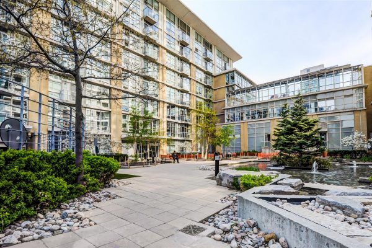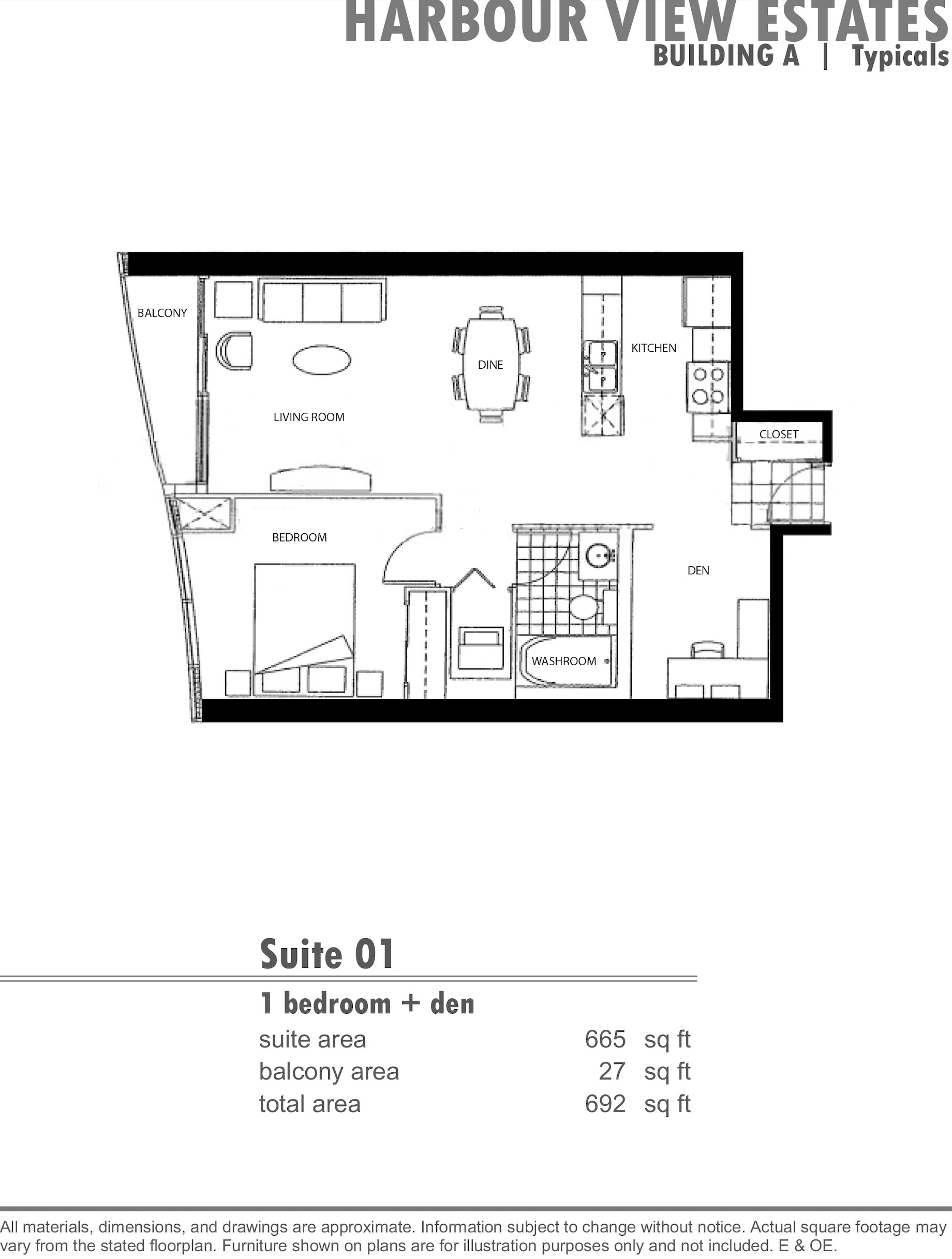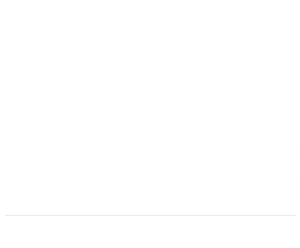LIVE IN THE HEART OF DOWNTOWN TORONTO
3D walk through
Please use a browser other than Chrome to view the 3D tour.
The Building
10 Navy Wharf Court is the place to be. Its location provides access to transportation just steps away, an extended hours grocery walking distance, entertainment at its best on King West and the Entertainment District, and the pleasant atmosphere of the Waterfront with calming views over Lake Ontario and all its activities. Access to astounding 30,000 sf of fitness facilities with – just to name a few – indoor swimming pool, basketball and squash courts, 2 bowling lanes, bbq area and courtyard, as well as a children room at the one-of-a-kind Super Club, and best of all, all this is included in your maintenance fee!
The Condo
A true enclave where the Waterfront meets Downtown offering endless possibilities, Unit 2001 has something for everyone. Enjoy one of Toronto’s best condo amenities – The Super Club – or walk to your favourite game or concert at nearby Rogers Center or ACC.
This sun-filled suite boasts floor to ceiling windows throughout and a unique floor plan fit for entertaining. It also offers an updated open-concept kitchen with gas range, breakfast bar with granite counter top and stainless steel appliances.
Unusual for this size, its practical den, allows you to have the perfect space to work from home or have a space for your guests. Take a pulse of the city, see the city life unfold and enjoy urban sunsets from its West facing balcony. This unit will surely not disappoint!
About the Neighbourhood
From its early beginnings, City Place has exceeded the expectations of how a neighbourhood could, from scratch, become one of Toronto’s most bustling and active communities.
A hub where young professionals, mature adults, and families can enjoy access to entertainment, public library, local businesses and restaurants. Alongside many parks, sports, waterfront activities and great transportation. With events like the local farmers market, CityFest music festival and activities for children, it’s a perfect blend providing residents with a visitors like destination, for leisure and to share the joy of life.
Public schools are also coming in soon to welcome the new family environment that City Place has been able to develop in recent years. A new sense of community is being built for everyone to enjoy, perfectly complementing one of the main characteristics of Toronto, making it a place for everyone to call home.
Main Features
Unit 2001
- 665 square foot
- 1 bedroom + Den
- 1 Bathroom
- Open concept kitchen
- En-suite laundry
- West exposure
- Floor to ceiling windows
- 1 parking space
- 1 locker
Appliances
- Double-door fridge
- Electric range
- Dishwasher
- Hood microwave oven
- Washer/Dryer
Amenities
The Super Club:
- 25 m swimming pool
- Sauna
- Whirlpool
- Steam room
- Fitness centre
- Indoor running track
- Squash court
- Tennis court
- Basketball court
- Golf simulator
- Billiard room
- Bowling alley
- BBQ area
- Courtyard
- Theatre
- Party room
- Conference room
The Numbers
Taxes: $2,271.93 / 2018
Maintenance fee: $568.30
Price: SOLD!
Jose Castillo & Claudia Pardo
Real Estate Sales Representatives
RE/MAX Hallmark Realty, Ltd.
(416) 465 7850 Office
(647) 995 5440 Mobile
(647) 994 0034 Mobile
jose@castillopardo.com
claudia@castillopardo.com
www.castillopardo.com
