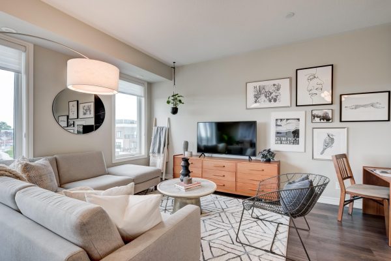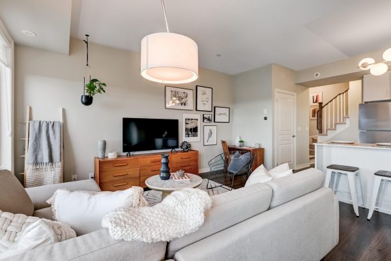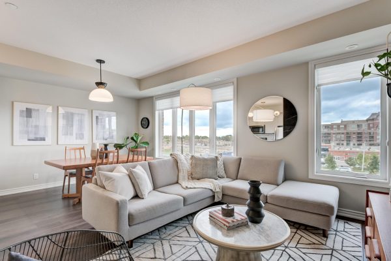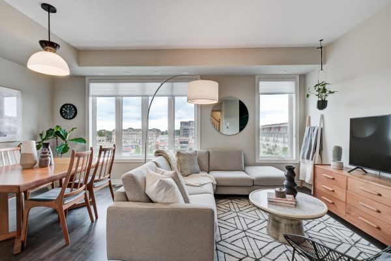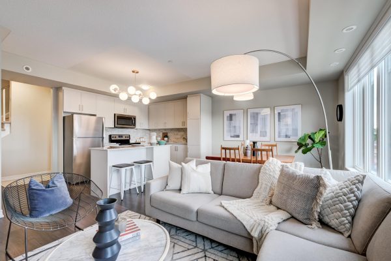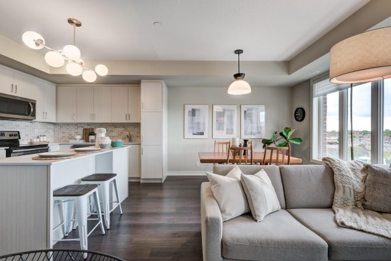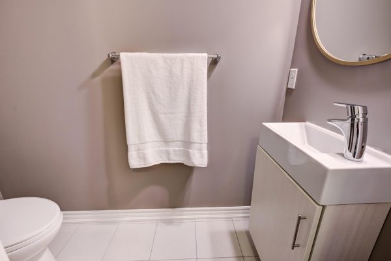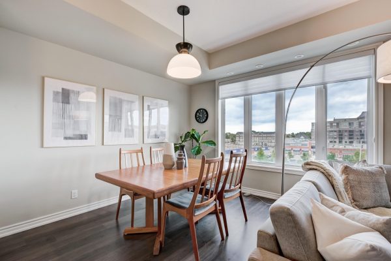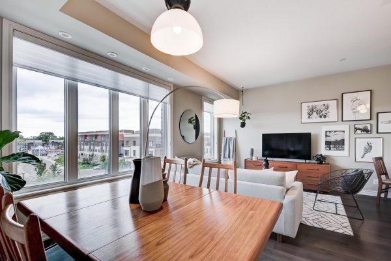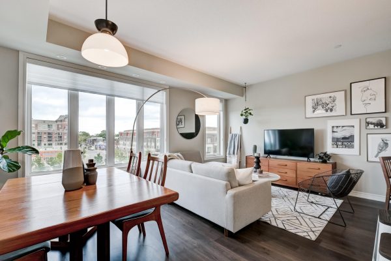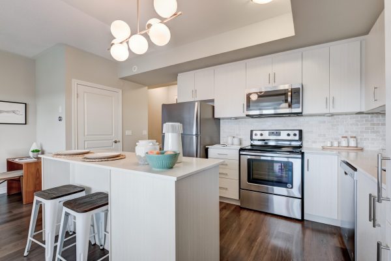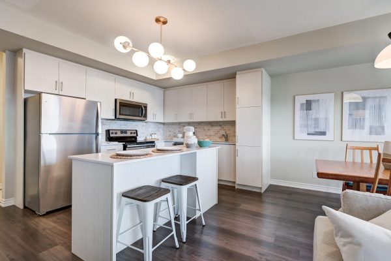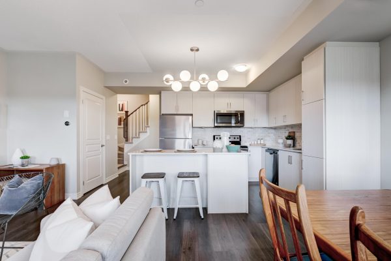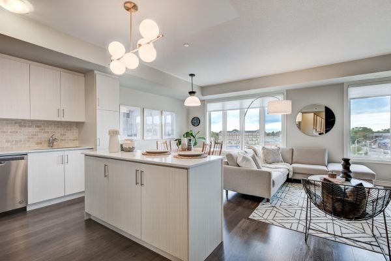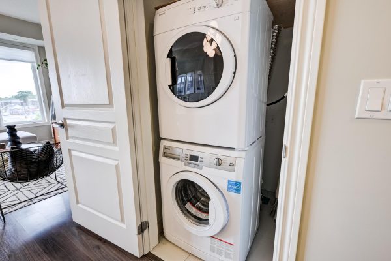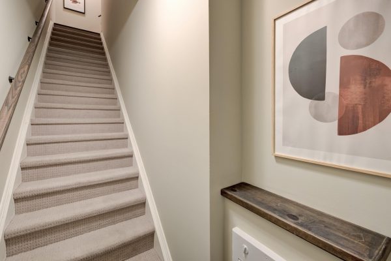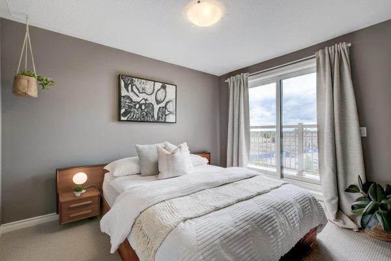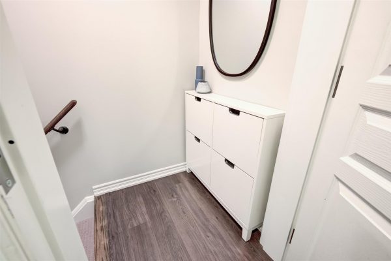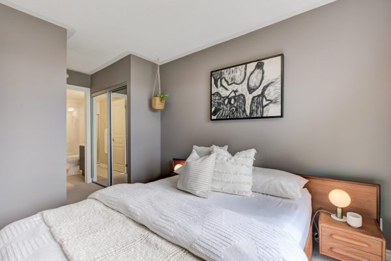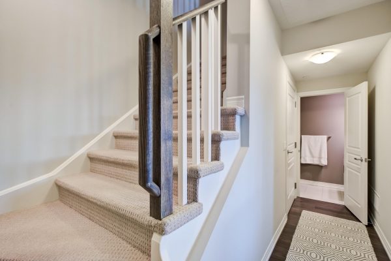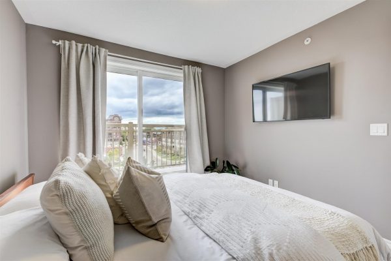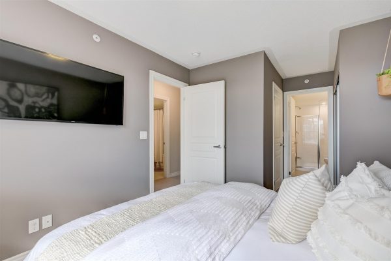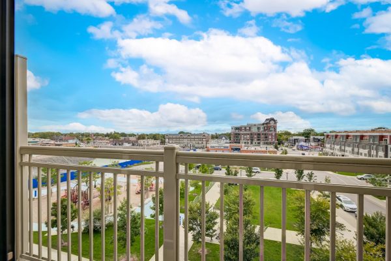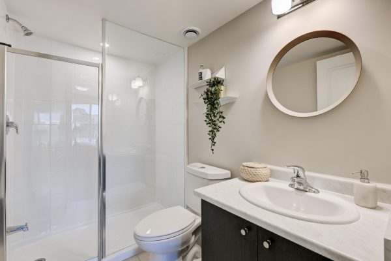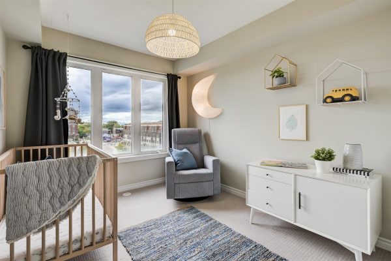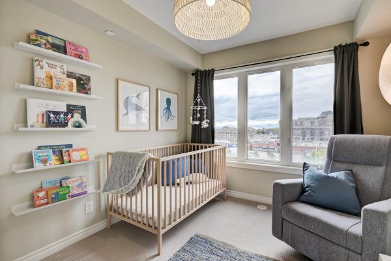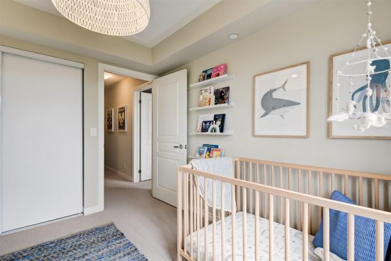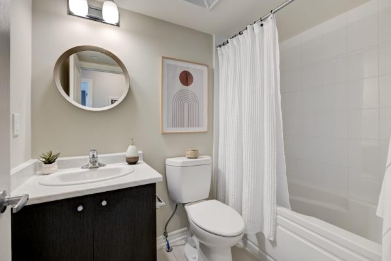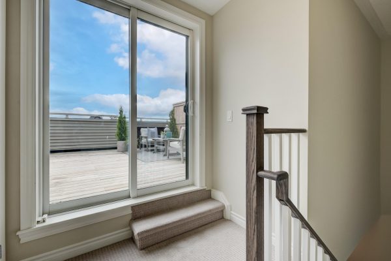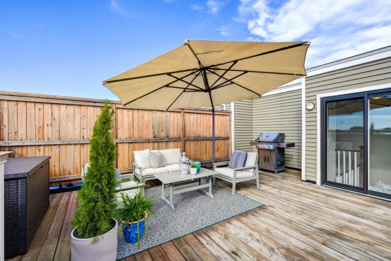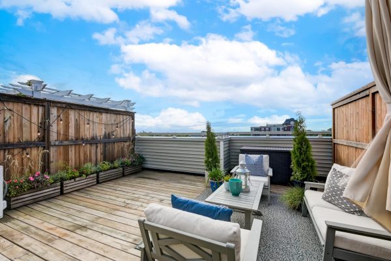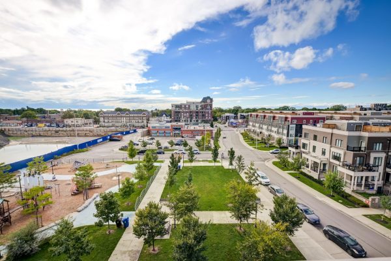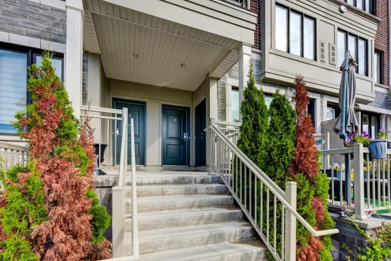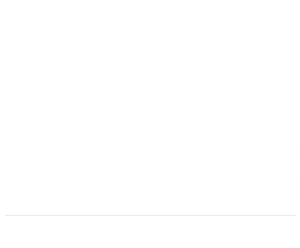COZY LIVING IN BEAUTIFUL ETOBICOKE
3D Walk-Through
Please use a browser other than Chrome to view the 3D tour.
Nestled in the Long Branch neighbourhood of Etobicoke, find yourself at home in this spacious 2 bedroom, 2 ½ bath townhome at 115 Long Branch Ave.
Head up the stairs and open the door to the main level. At the edge of the entryway sits a powder room with modern furnishings and floating vanity. Just off the hallway, the open concept floor plan shows off the living/kitchen/dining area. Large windows fill the space with light, while tray ceilings and high quality flooring add an elegant touch and make this layout ideal for entertaining. There’s plenty to love in the kitchen – stainless steel appliances, glistening white countertops, upper and lower cabinetry, and a large island offer both style and function.
On the next level, two cozy bedrooms with gorgeous views of the neighbourhood make for the perfect retreat. The primary room boasts its storage capacity with both a linen and walk-in closet before heading into the en suite. The 3-piece bathroom has a traditional style vanity and spacious shower with contemporary floor-to-ceiling tiling and a glass enclosure. Just off the primary room is access to a private balcony, perfect for a morning tea and cool evenings. An additional traditional style full bathroom with a tub completes this level.
The pièce de resistance is the rooftop terrace overlooking Syd Cole Park. Just up the stairs from the bedrooms, sunlight cascades down the stairwell and draws you in. A small closet before heading out onto the terrace offers an additional storage option. The open terrace extends over 300 sq ft, giving ample room for entertaining and a BBQ. Privacy fencing on either side provides extra seclusion while you enjoy unobstructed views and sunshine. Come see how great life is in the burgeoning neighbourhood of Long Branch.
Long Branch
Bordered by the Toronto waterfront, Long Branch is a quaint suburban neighbourhood located at the south-west edge of the city in Etobicoke. Enjoy the rich history and character of the area as you stroll past 100-year-old homes with old-world charm. Historic appeal meets modern living with plenty of shopping, dining, and activities to keep up with your lifestyle.
Get out your bathing suits – Long Branch is home to Marie Curtis Park where families can take advantage of the large playground, splash pad, wading pool, picnic areas, bike trails, and sandy beach. Spend an afternoon walking the Waterfront Trail into Port Credit and soaking in view of Lake Ontario. Wind down with an aerial yoga class or massage at Branch Yoga.
At the end of the day, enjoy a nice dinner at Pulcinella or grab a coffee from The Happy Bakers. Commuting to downtown Toronto is a breeze with close access to public transit and the Gardiner Expressway. Life is a joy in Long Branch!
Main Features
- 1,320 sq ft*
- Rooftop terrace +350 sq ft
- Condo townhouse
- 2-storey
- 2 bedrooms
- 3 bathrooms
- 2-piece powder room
- 3-piece en-suite
- 4-piece bathroom
- Combined living/dining area
- Open concept kitchen
- South exposure (tons of natural light)
- Freshly painted
- 1 parking space
*Source: Per MPAC
Kitchen Appliances & Laundry
- Fridge
- Stove
- Hood microwave
- Dishwasher
- Washer and Dryer
Finishes
- Stainless steel appliances
- High quality carpet on second floor
- High quality laminate on main floor
- Quartz countertop in kitchen
- Tile backsplash in kitchen
- Central air conditioning & heating
Inclusions
- Existing window coverings
- Existing appliances and laundry equipment
- All electric light fixtures
- Nest thermostat
- All bathroom mirrors
The Numbers
***Offer date scheduled for September 30th, 2021 at 5:30PM
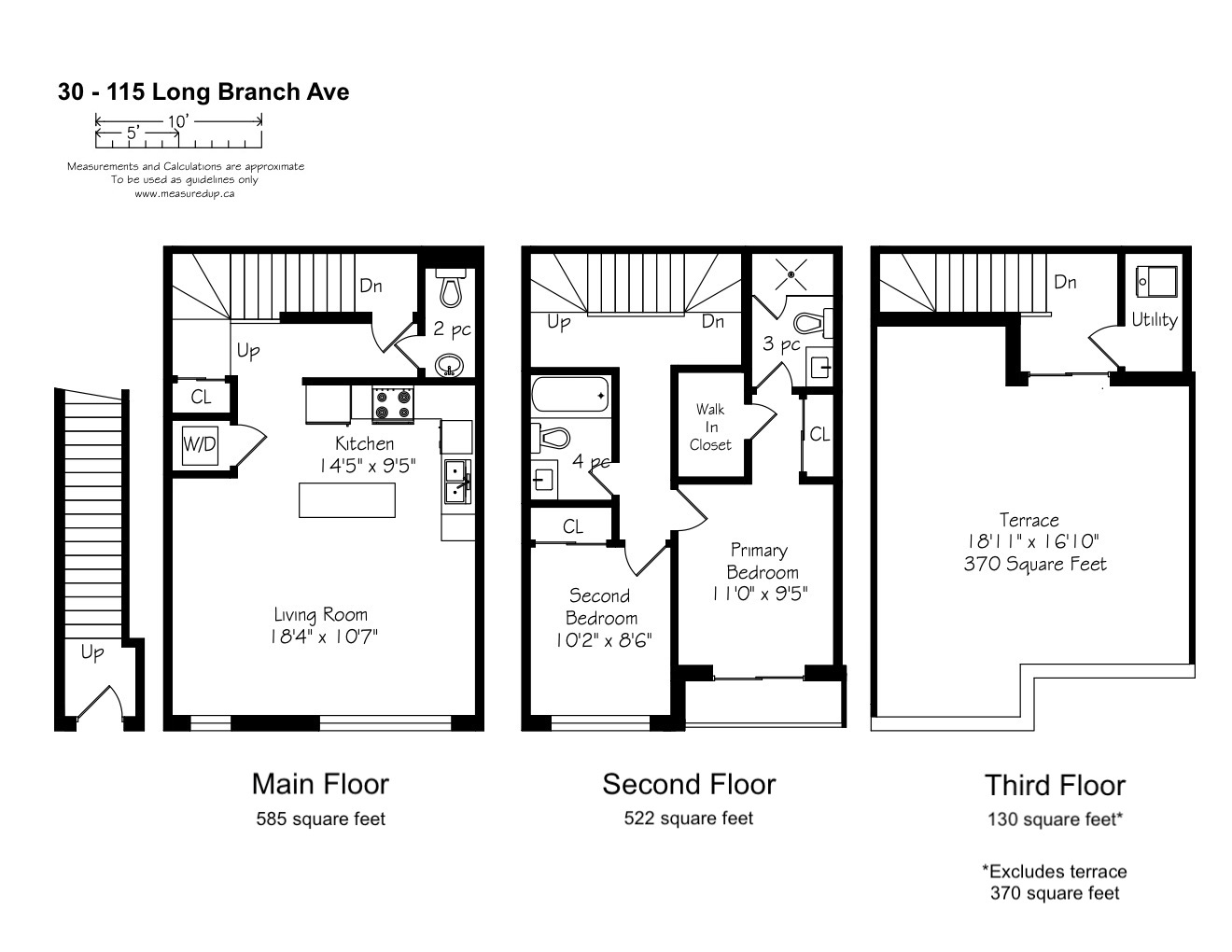
Jose Castillo & Claudia Pardo
Real Estate Sales Representatives
RE/MAX Hallmark Realty, Ltd.
(416) 465 7850 Office
(647) 995 5440 Mobile
(647) 994 0034 Mobile
jose@castillopardo.com
claudia@castillopardo.com
www.castillopardo.com


