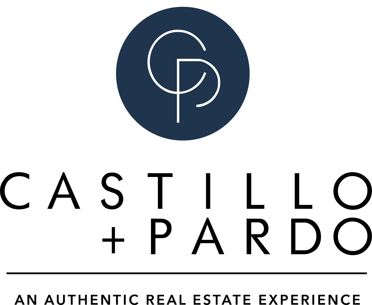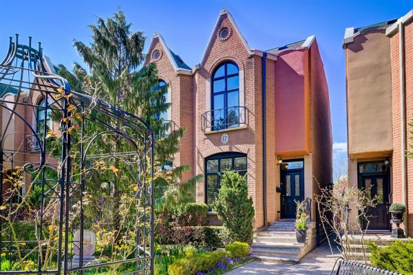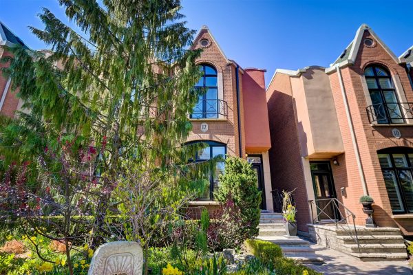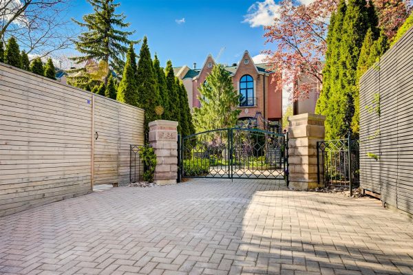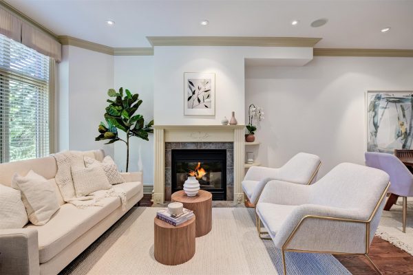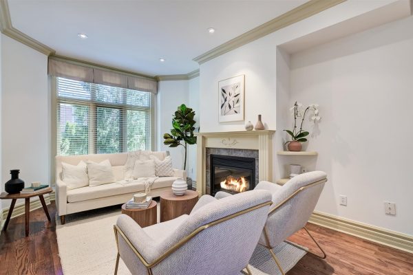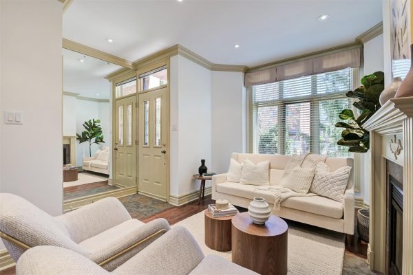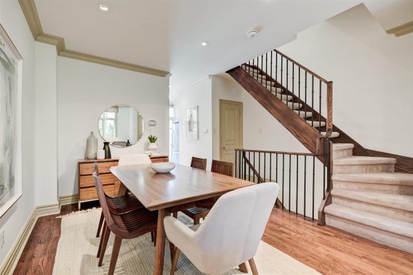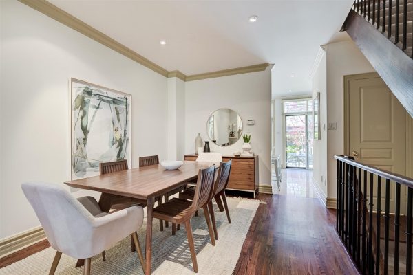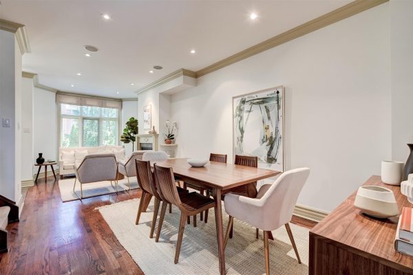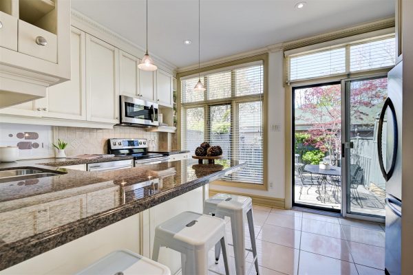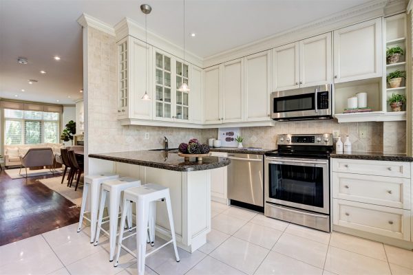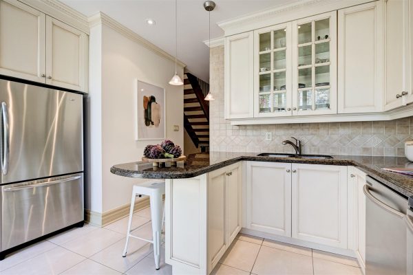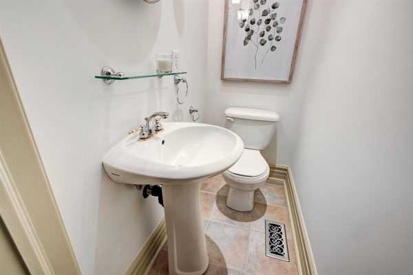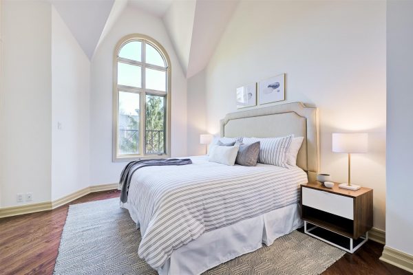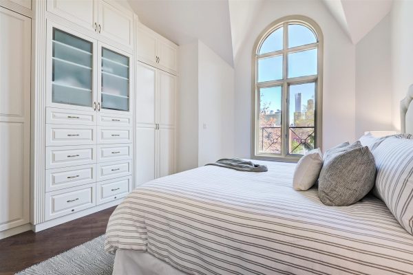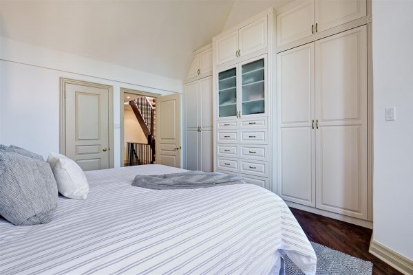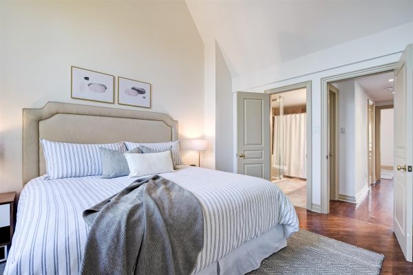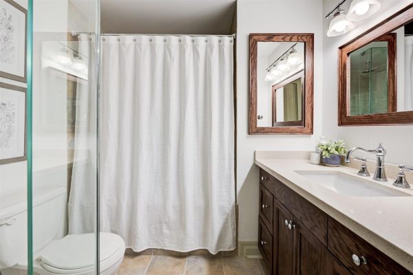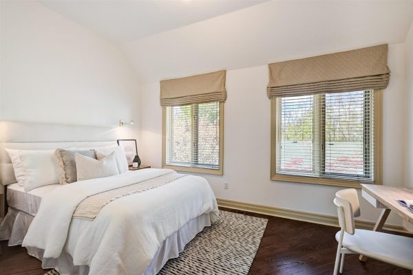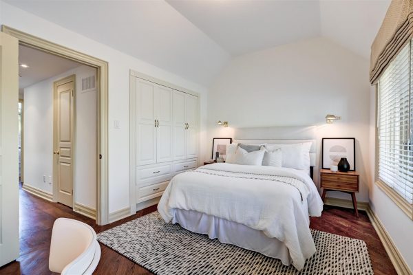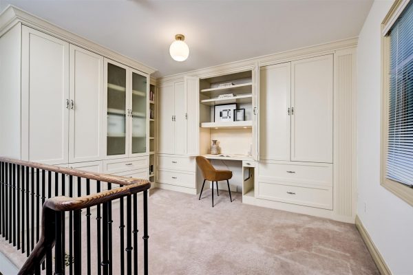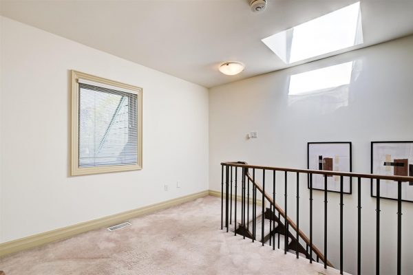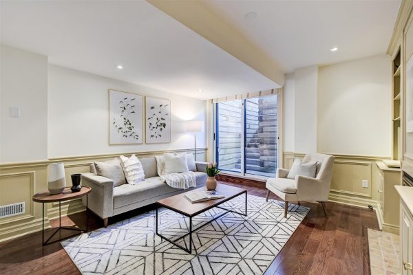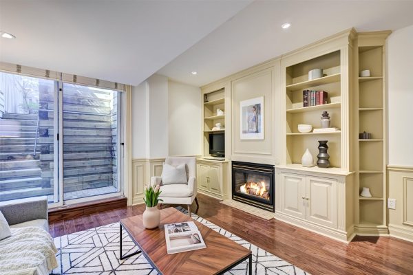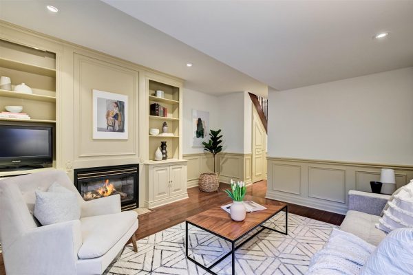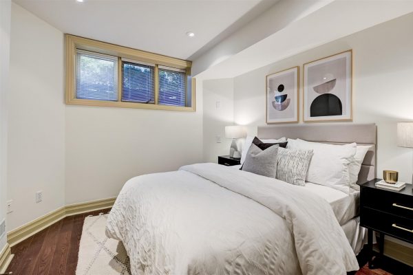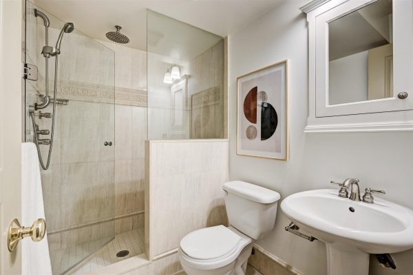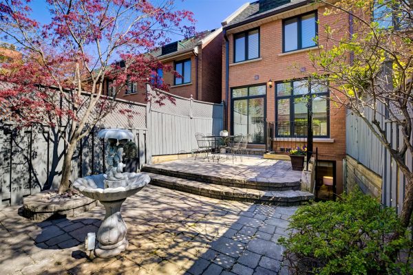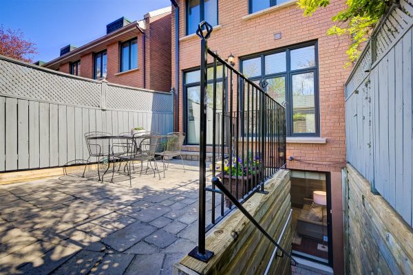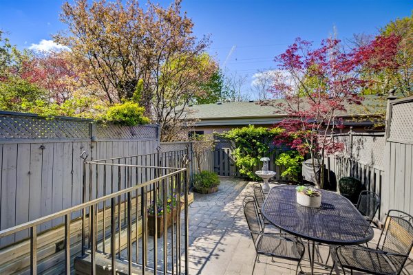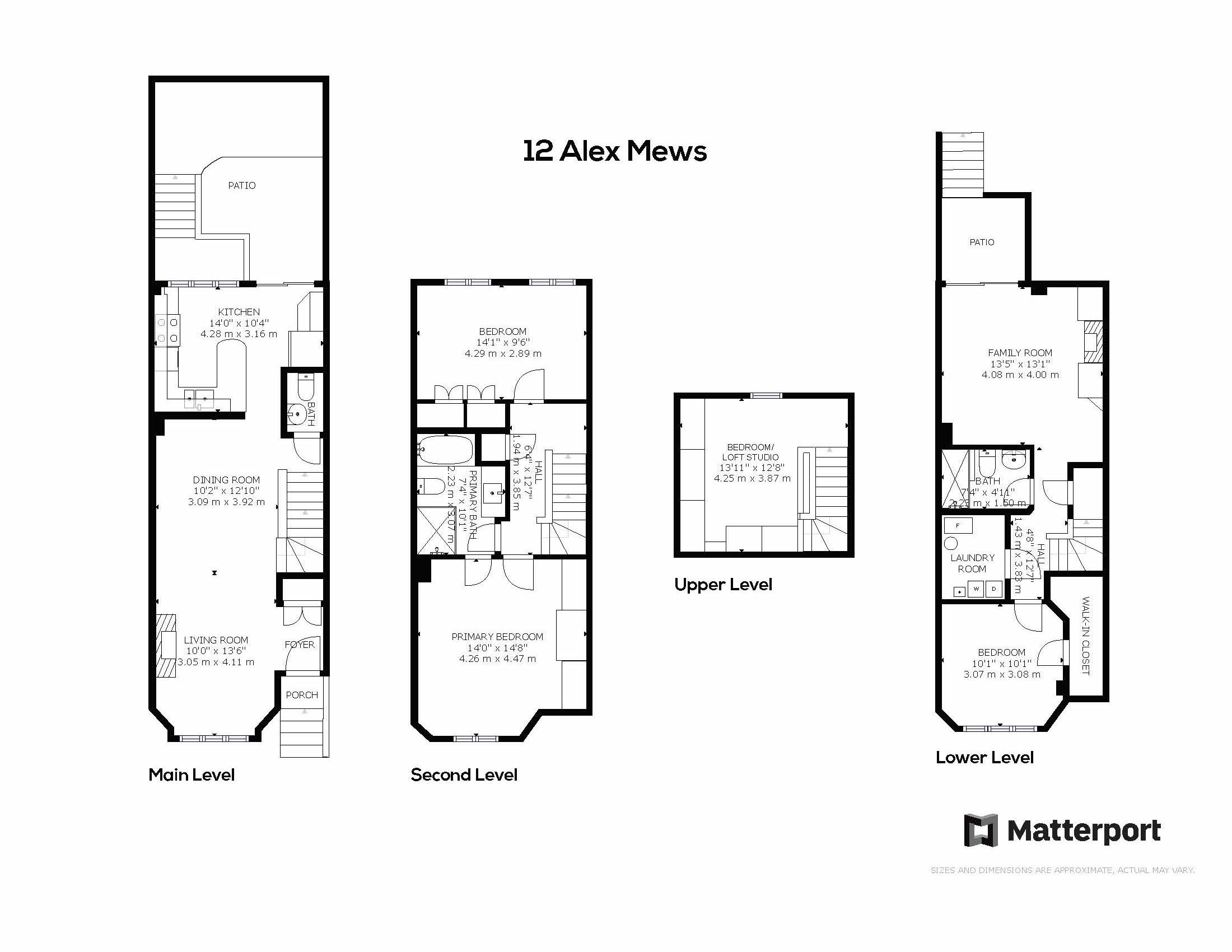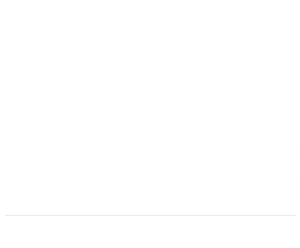AN EXQUISITE HOME AT TOWNHOMES OF MARLBOROUGH COURT
Embrace life in the historical charm of Summerhill at 12 Alex Mews. With almost 2,000 sq ft of living space, this 3 + 1 bedroom, 3-bathroom freehold, end-unit townhome sits within the stunning gated community of Townhomes at Marlborough Court and in one of the most desirable neighbourhoods in Toronto. With over $150k in upgrades, including custom cabinetry and storage, this home will have you quickly falling in love.
Step through the gates of this community and escape the city as you pass over the brick lined walkways and beautiful landscaping. Inside the home, an open concept living area with large windows and gas fireplace bring lots of natural light and make the space warm and inviting.
Hardwood floors, crown moulding, and pot lights filter across the main living spaces of this beautiful townhome. In the heart of the home, the spacious dining room will surely be the social hub for gatherings and celebrations! Large enough for a long table, you’ll have plenty of room to invite the entire family over.
In the kitchen, floor to ceiling windows and a sliding door to the backyard bring loads of light. The granite kitchen peninsula comfortably seats four, and makes a perfect space for quick breakfasts and catching up with the family on busy weeknights. Rounding out the floor, a small powder room brings even more function and convenience to this incredible space.
An art collector’s dream, creamy white walls along the multi-level staircase make an excellent place for a gallery wall to display your favourite art pieces or family photos.
Upstairs you’ll be taken to new heights! Gorgeous hardwood flooring covers the entire level, including both bedrooms. A bedroom with vaulted ceilings, lots of light, and a large closet is a perfect kids’ or guest room. Two windows overlooking the backyard bring the space to life.
On the other end of the hall, the architecture of the home’s exterior is mirrored through incredible cathedral ceilings in the primary bedroom that transform the space into another era. A large window lets plenty of natural light in, but it’s the room’s custom built-in cabinets that make the space as functional as it is beautiful. The primary en-suite features a renovated 5-piece set including a glass shower with rain shower head, a luxurious separate tub, handsome warm-toned tiling, and a large vanity.
Head to the top and find the bonus room! This space offers tons of versatility and can easily be reimagined to grow with you and your family. A skylight gives the space an extra boost of natural light and makes the space feel bigger. Ideal for a third bedroom, home office or library, this room comes with a closet and is designed to function no matter its use.
The comforts of the main level continue in the finished lower level. Away from the rest of the home, a private bedroom with a walk-in closet, complete with custom built-in shelving to maximize function and space. A luxurious 3-piece bathroom with high-end finishings, including a rain shower head and frameless glass enclosure designed by Khachi Interiors that’ll make you feel right at home. The hall closet comes complete with a stackable washer and dryer in great working condition, making laundry day a breeze. Spend quality time with family and friends in the refined family room! Beautiful wainscoting along the walls, built-in shelves, and a second gas fireplace round out the space for an elegant and cozy atmosphere. When you’d like to move the festivities outdoors, a beautiful stone walk-out provides access to the garden and keeps it simple.
Out back, hosting becomes even easier as a spacious patio offers a great location where you can spend summer nights enjoying a BBQ with friends! Take this area to the next level by building a large deck or adding a fire pit.
The townhouse comes with a few bonuses, too. A detached garage for convenience – a treat to find in Toronto city limits – rough-ins for a central vacuum, and built-in speakers! Perfectly ready to love as-is, or update as you will, there’s a world of possibilities in this gorgeous and well-loved home!
Summerhill
Main Features
- End-of-row townhouse
- 1,959 sf*
- 1,355 sf above ground
- 604 sf lower level
*Source: MPAC
Main Level
- Foyer
- Coat closet
- Living room
- Gas fireplace
- Dining room
- Powder room
- Kitchen with peninsula
- Walk-out to backyard
- Access to garage
Lower level
- 1 bedroom
- Walk-in closet
- Laundry area
- 4-piece bathroom
- Family room
- Walk-out to backyard
- Gas fireplace
Second level
- 2 bedrooms
- 4-piece bathroom
- Linen closet
Third level
- Bedroom or loft studio
Finishes
- Stainless steel appliances
- Under mount sink in kitchen
- Floors :
- Hardwood
- Tile in kitchen and bathrooms
- High quality carpet in stairs and 3rd bedroom
- Tiled entrance
- Custom Hunter Douglas blinds
- 2 gas fireplaces
- Granite counters in kitchen
Appliances
- Electric range
- Microwave hood
- Dishwasher
- Fridge with bottom drawer
The Numbers
Jose Castillo & Claudia Pardo
Real Estate Sales Representatives
RE/MAX Hallmark Realty, Ltd.
(416) 465 7850 Office
(647) 995 5440 Mobile
(647) 994 0034 Mobile
jose@castillopardo.com
claudia@castillopardo.com
www.castillopardo.com
