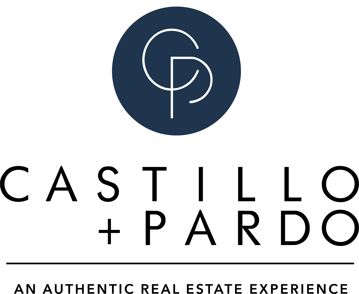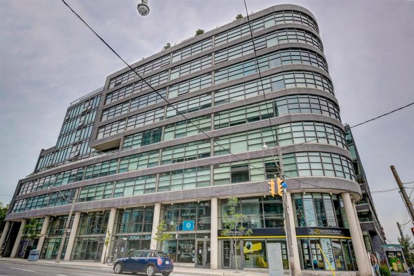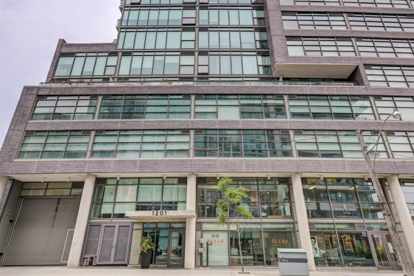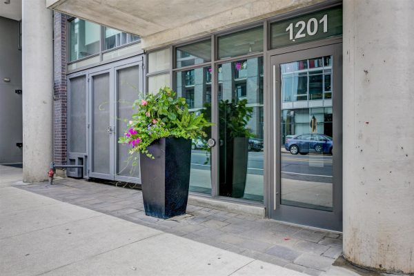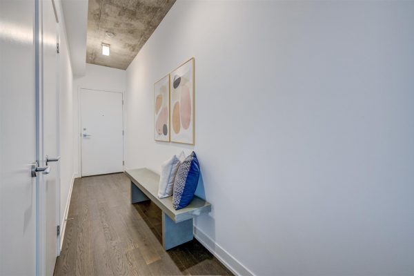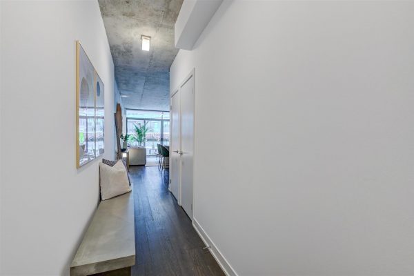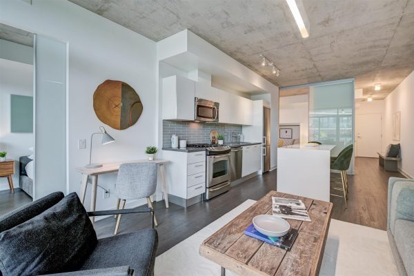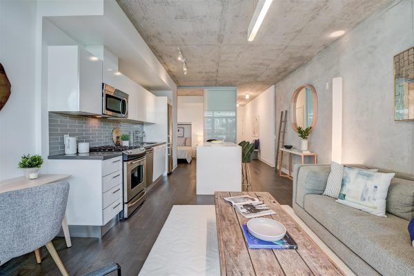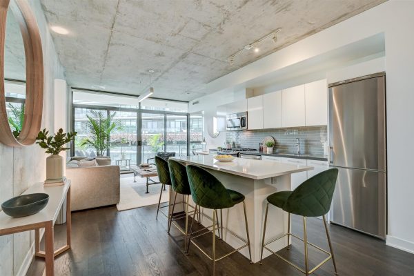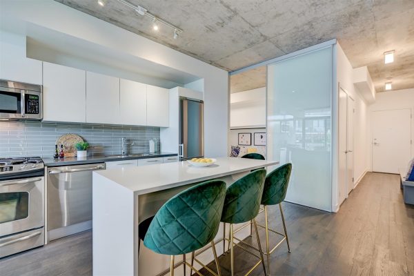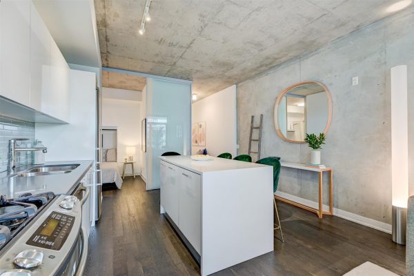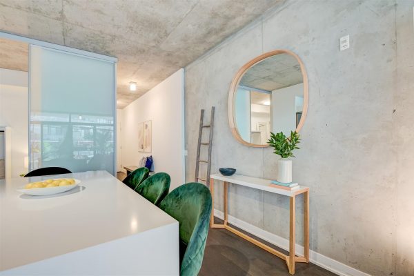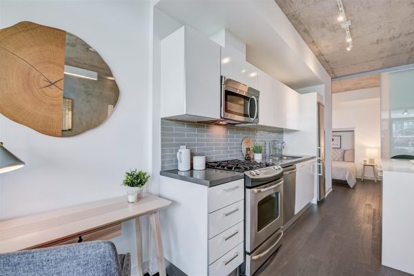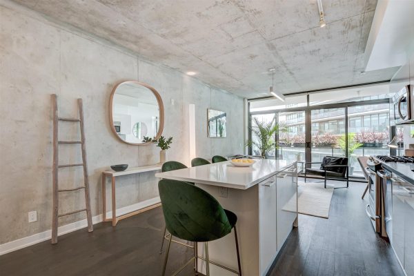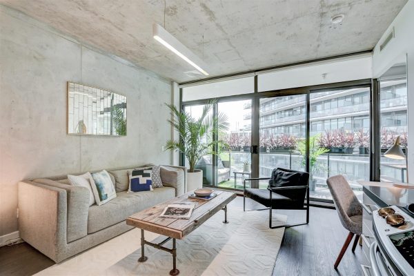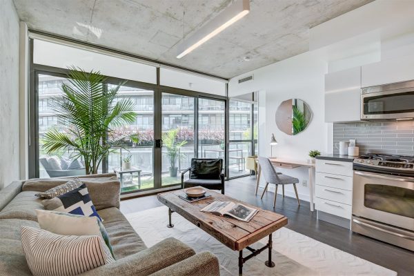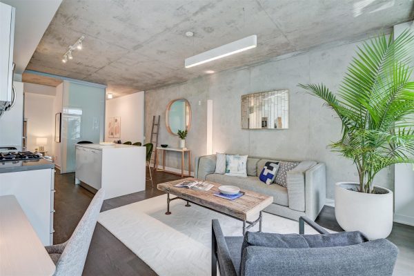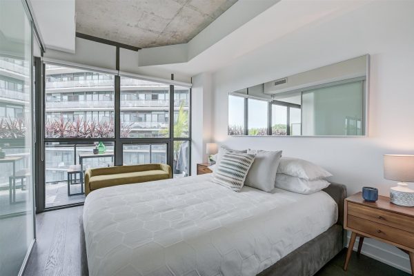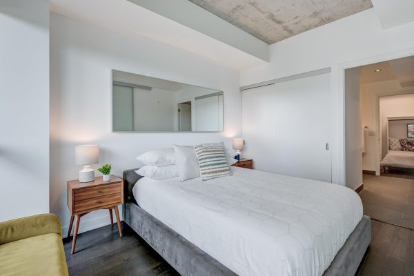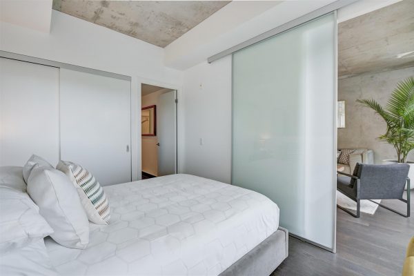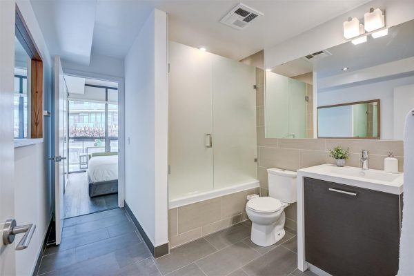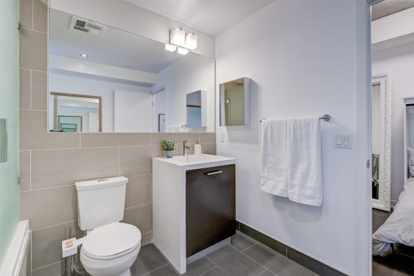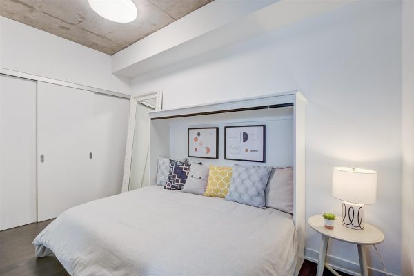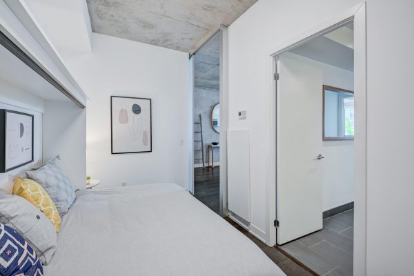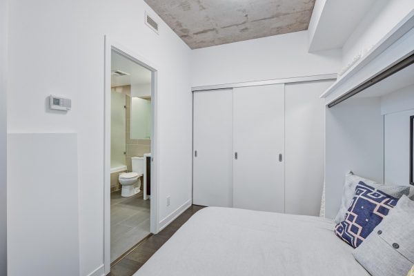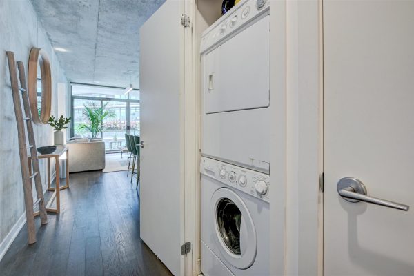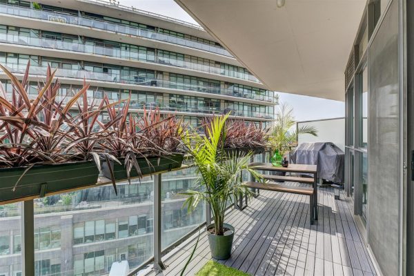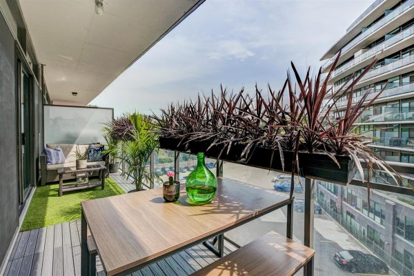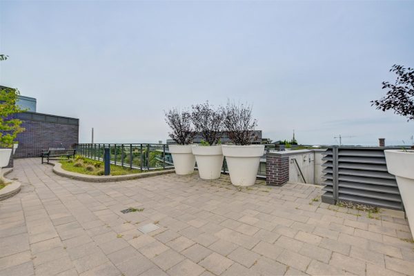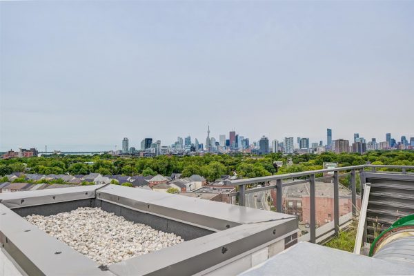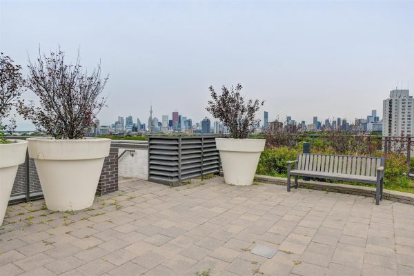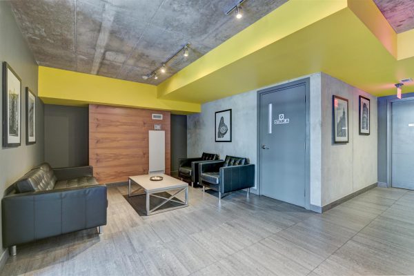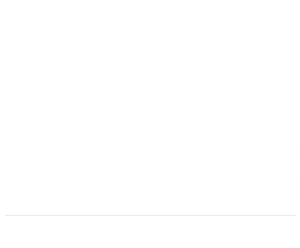A MODERN LOFT IN THE HEART OF LESLIEVILLE
3D Walk-Through
Please use a browser other than Chrome to view the 3D tour.
Modern design meets the industrial charm of concrete finishes at this beautiful urban loft in the heart of Leslieville.
An extended foyer featuring ample space for your wall art displays greets and welcomes you home leading you into an oversized living area and an open concept kitchen with gas range. These two spaces converge and enable the perfect entertaining space where a large kitchen island with white quartz waterfall countertop, doubles as additional storage space and a modern dining area to share with family and friends.
The 143 sf terrace with gas hook-up to run your barbecue is perfect for the warmer months, while easily integrating the living room thanks to its super wide access doors that help to maximize the use of space
2 bedrooms both with access to well-sized wall closets and a 4-piece large bathroom with shower frosted glass enclosure, complete the design of this beautiful unit.
Come visit and see in person how great your life can be at loft 512.
Flatiron Lofts
An updated and boutique version of Toronto’s and New York City’s historic Flat Iron buildings, Flatiron lofts is home to just 96 units and located in one of the trendiest neighbourhoods in Toronto.
The lofts feature 9 feet ceiling height and quality finishes with exposed concrete ceilings and accent walls, engineered hardwood throughout, stainless steel appliances, euro style cabinetry and stone counters in the kitchen among others.
Built by Lamb Development Corp and designed by Core Architects, residents at Flatirons count with an intimate set of amenities including a party room and a rooftop terrace with 360° views of the city. Its brick and glass façade pays tribute to the warehouse styles that once occupied the area while at the same time modernizes the historic surroundings enhancing the architectural scene at Dundas and Carlaw.
Situated in trendy Leslieville with easy access to transportation, restaurants, a variety of retail and a knit-tight community, Flatiron Lofts is one of the coolest additions in the neighbourhood.
About Leslieville
Main Features
- 804 sf*
- 143 sf terrace
- 2 bedrooms
- 1 Bathroom
- Open concept kitchen
- Kitchen island
- En-suite laundry
- South-east exposure
- Floor-to-ceiling windows
- Gas-hook up in terrace
- BBQs allowed
*Source: MPAC
Appliances
- Stainless steel fridge
- Gas range
- Hood microwave
- Dishwasher
- Washer/Dryer
Upgrades
- Large kitchen island
- Sliding door in second bedroom
- Shower glass enclosure
- Floors in terrace
Ammenities
- Rooftop terrace
- Party/meeting room
The Numbers
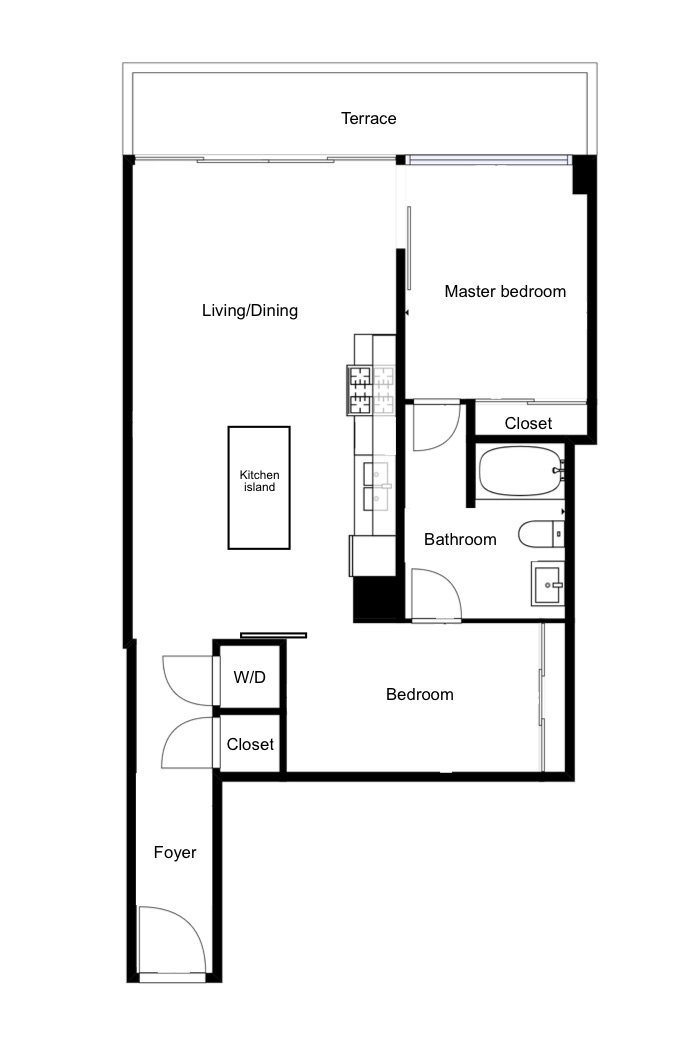
Jose Castillo & Claudia Pardo
Real Estate Sales Representatives
RE/MAX Hallmark Realty, Ltd.
(416) 465 7850 Office
(647) 995 5440 Mobile
(647) 994 0034 Mobile
jose@castillopardo.com
claudia@castillopardo.com
www.castillopardo.com
