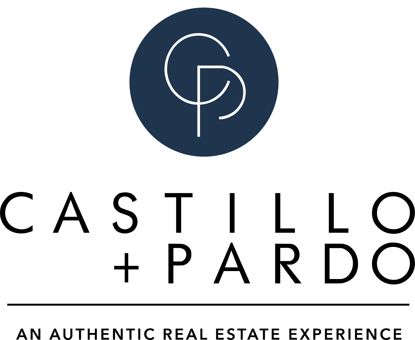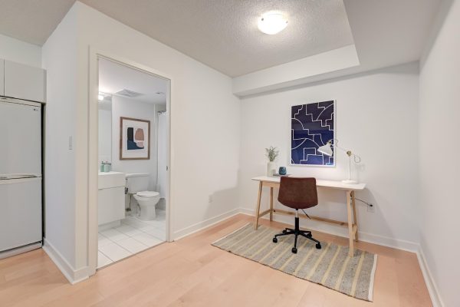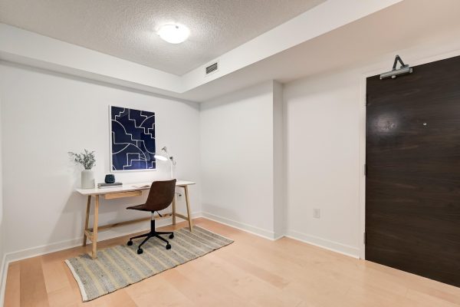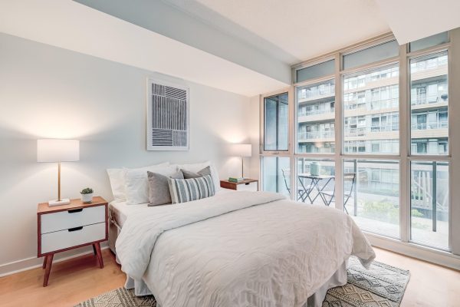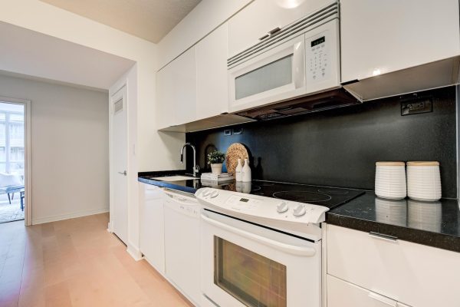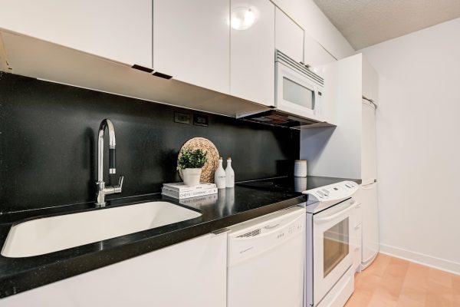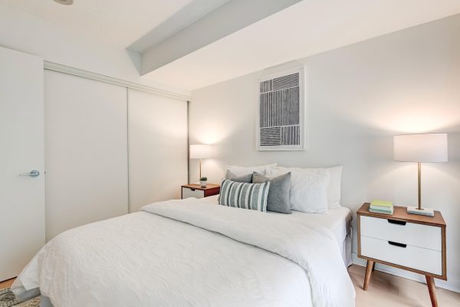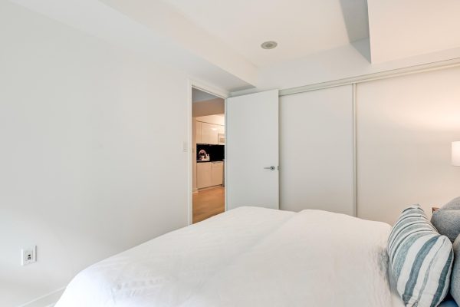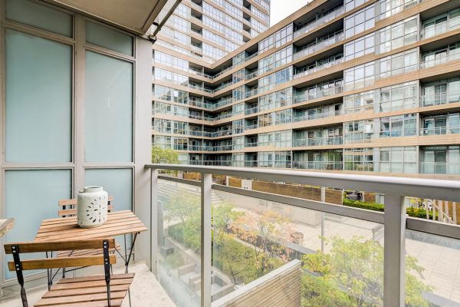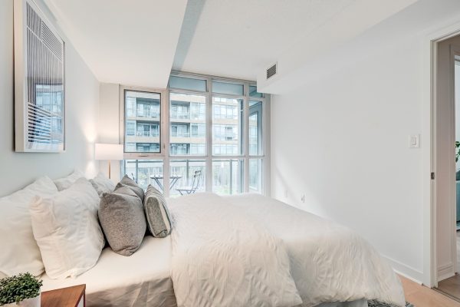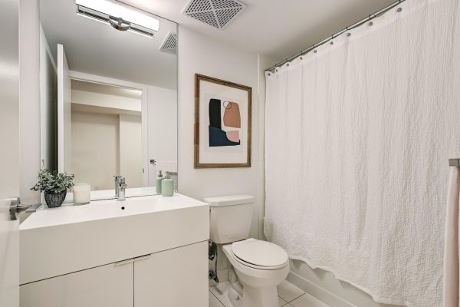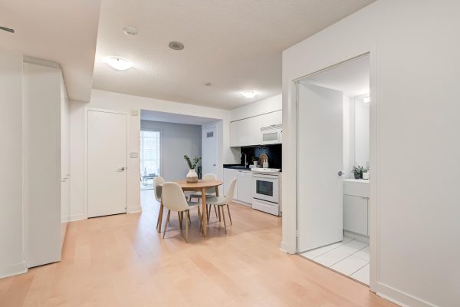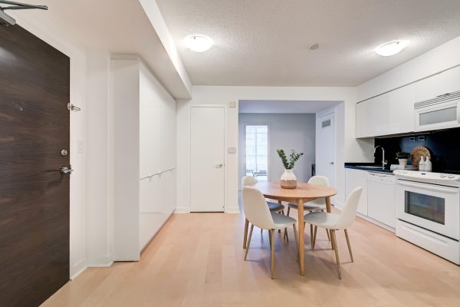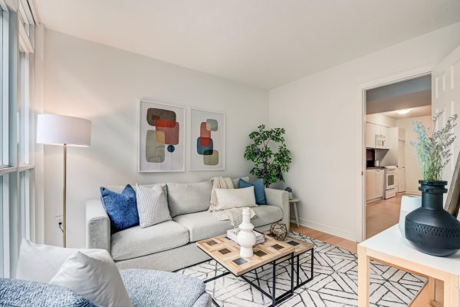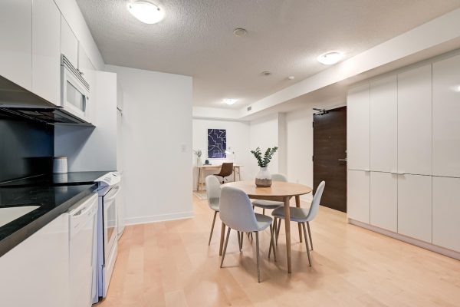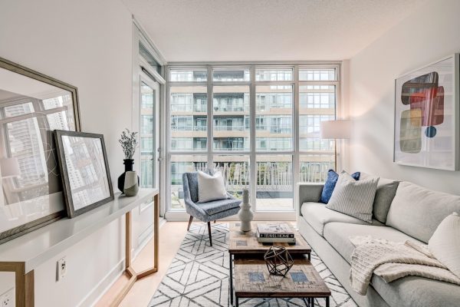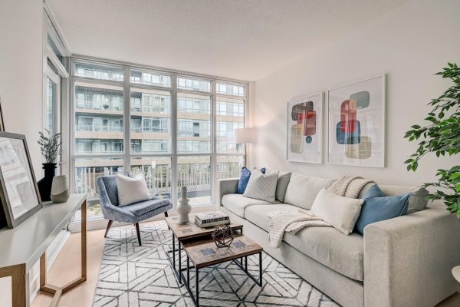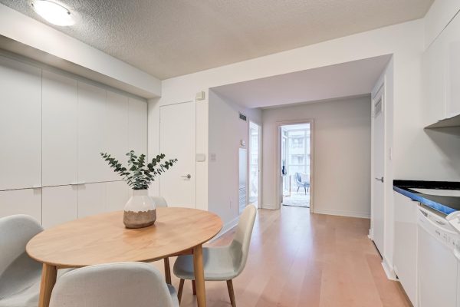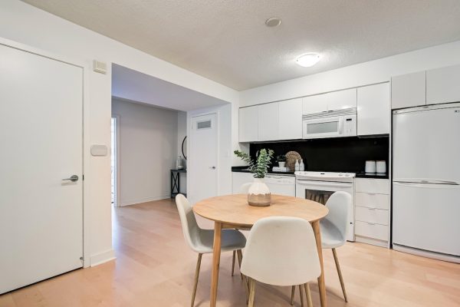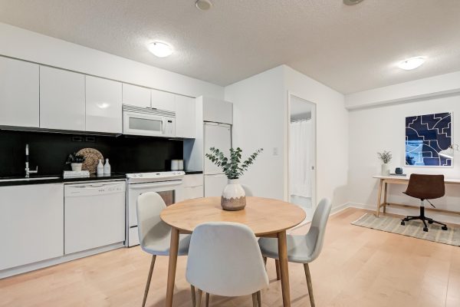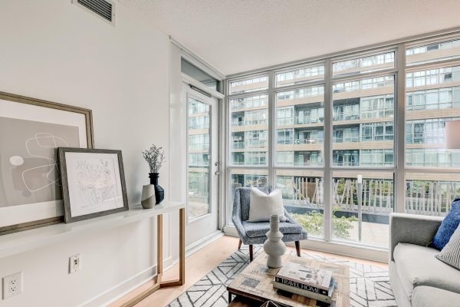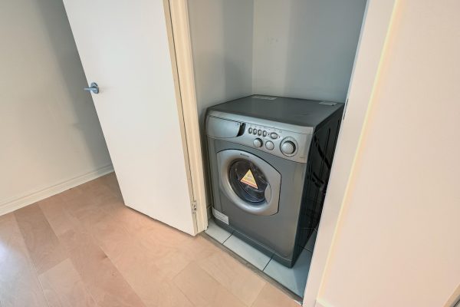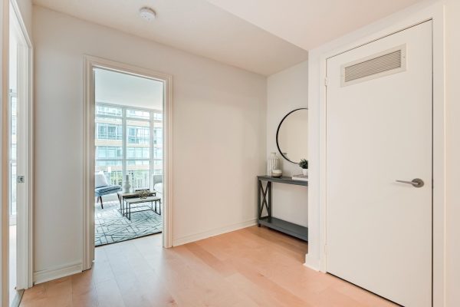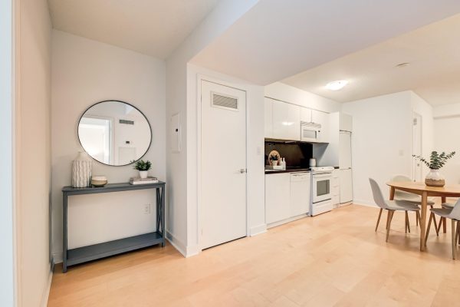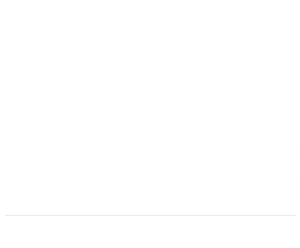MODERN LIVING IN DOWNTOWN TORONTO
3D Walk-Through
Please use a browser other than Chrome to view the 3D tour.
Enjoy luxury and affordability in this 3rd floor, contemporary 1-bedroom + den, 1 bathroom condo! With a host of amenities for residents to enjoy, and located in the ever-growing City Place neighbourhood, this 650 sq ft unit offers convenience and style.
Honey-coloured engineered hardwood floors flow from end-to-end, and perfectly balance the freshly painted alabaster walls as you make your way through the home. Clean lines and a high-contrast colour palette keep this spacious, eat-in kitchen feeling fresh and light. Glistening midnight-hued countertops and backsplash draw the eye, while white appliances seamlessly blend with the look of the cabinetry and doors. Nestled in the back of the unit is the den, which can be transformed into a home office, guest area, or even a dining space. Just off the den is the full bathroom, with a large sink and vanity with storage and a tub.
Burgeoning with light, on the other end of the unit is the living room. Floor-to-ceiling windows and high ceilings pair openness with views of the intimate courtyard. This once open concept space provides residents with versatility, and can be made into a second bedroom or other private space to fit your needs. Bask in the City Place atmosphere through direct access to the private balcony. Around the corner you’ll find the primary room. Cozy and secluded, this room offers a double-door closet, large windows, and plenty of space for a queen-sized bed.
This unit comes with a locker, and its 3rd floor location gives quick access to the city (and back), making trips in and out a breeze!
The Building | Parade Condos
Luxury living meets affordability in the two-tower development that make up Concord Adex’s Parade residences. Parade units range from studios to two-storey, 3-bedroom plus townhomes, providing a wide range of options to its residents. Contemporary design meets function and richness in these units, but it’s the convenience to adventure, the top tier amenities, and gorgeous views that have residents feeling at home.
Parade residents have access to a full-package fitness centre with everything from yoga to aerobics and dance, to a 25m lap pool and steam rooms. Residents can also take advantage of a variety of recreational activities including Wi-Fi/Internet lounge, table tennis, theatre-style movie room, billiards, conference room, and outdoor lounge. On the lower level of the SkyBridge connecting the two towers is the SkyLounge, which offers pool tables, a bar, and plenty of seating – a residents-only exclusive! The parade has something for everyone, including a craft room and outdoor play area for children, and designated area that includes a pet spa and daycare.
The Neighbourhood | CityPlace
Main Features
- 680 sq ft*
- 650 sq ft interior
- 30 sq ft exterior
- Condo
- 1 bedroom + den
- 1 four-piece bathroom
- Living room (enclosed for other uses)
- Dining room
- Open concept kitchen
- South exposure
- Freshly painted
- 1 locker
*Source: Per builder’s floor plan
Kitchen Appliances & Laundry
- Fridge
- Stove
- Microwave hood
- Dishwasher
- Washer/Dryer in one
Finishes
- White appliances
- NEW engineered wood floors
- Backsplash in kitchen
- Floor-to-ceiling windows in bedroom and living room
Inclusions
- Existing light fixtures
- Existing appliances and laundry equipment
- Built-in dining room
The Numbers
***Offer date scheduled for Tuesday, November 9th, 2021 at 6:30PM
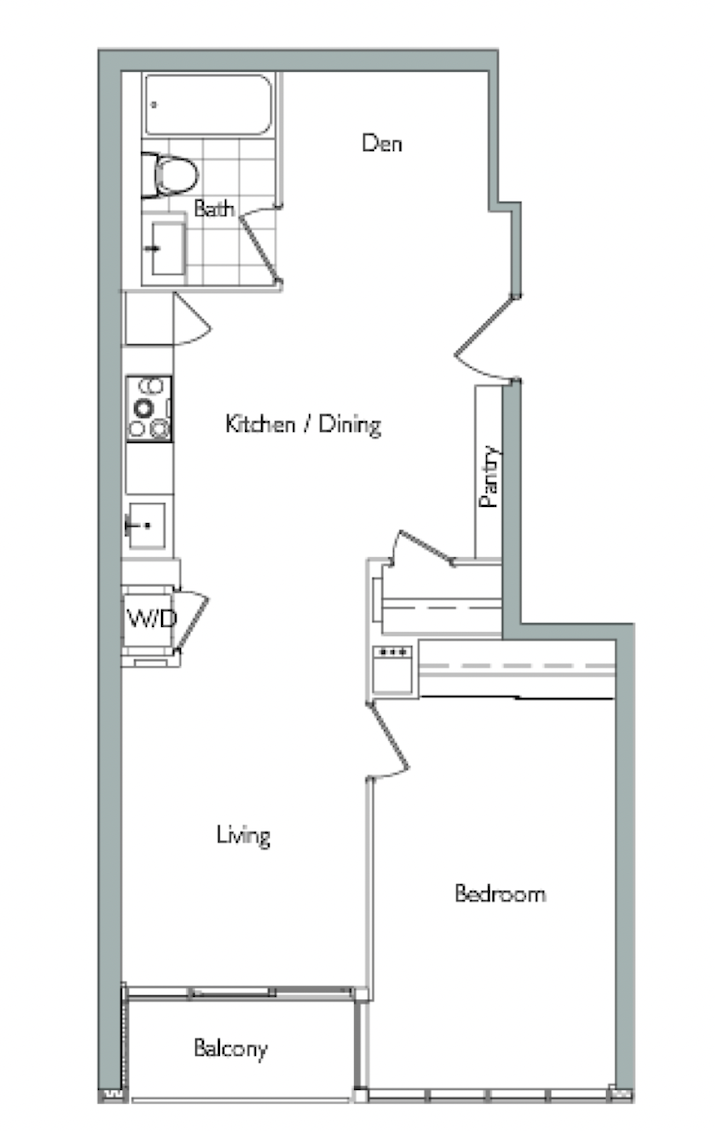
Jose Castillo & Claudia Pardo
Real Estate Sales Representatives
RE/MAX Hallmark Realty, Ltd.
(416) 465 7850 Office
(647) 995 5440 Mobile
(647) 994 0034 Mobile
jose@castillopardo.com
claudia@castillopardo.com
www.castillopardo.com
