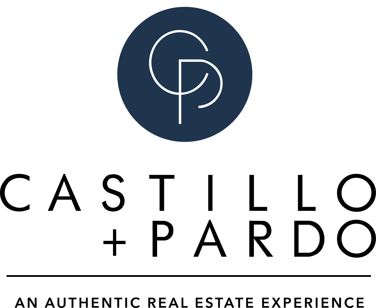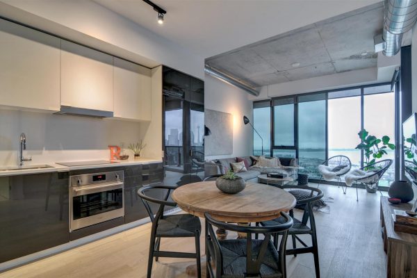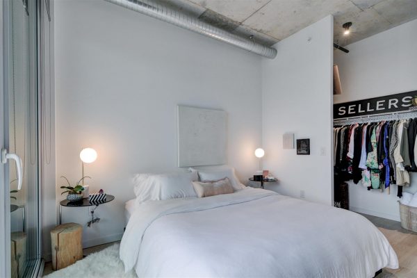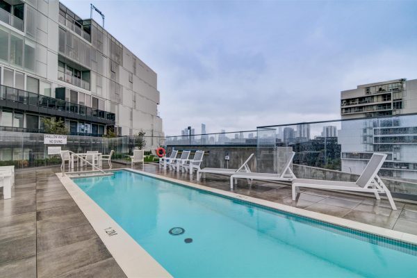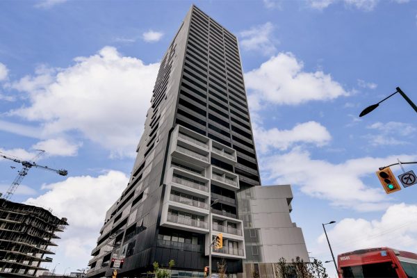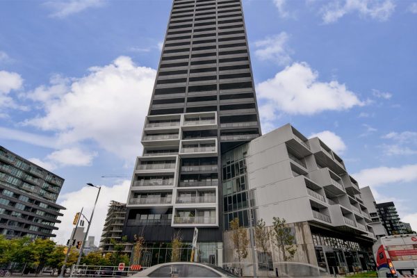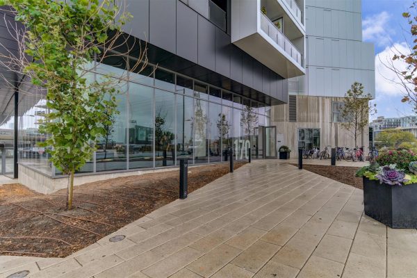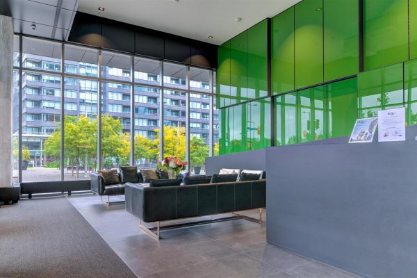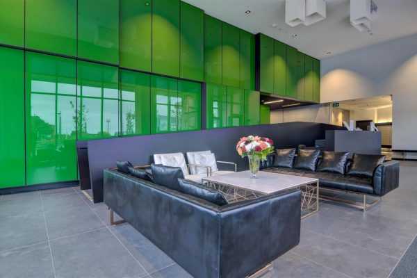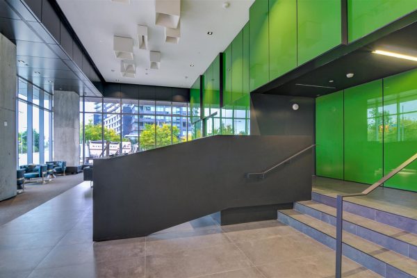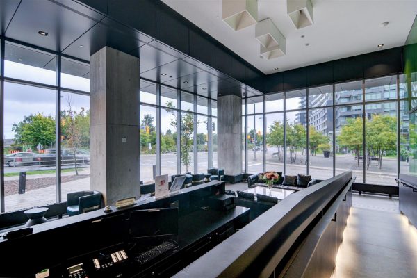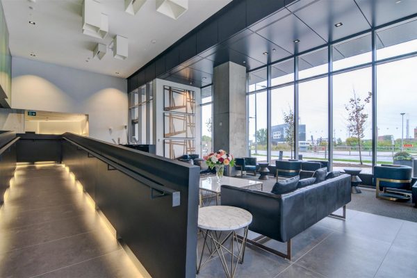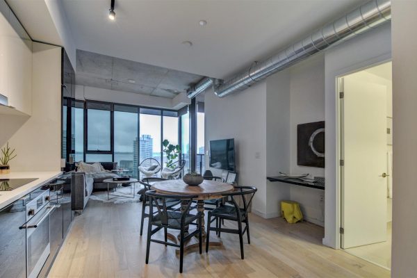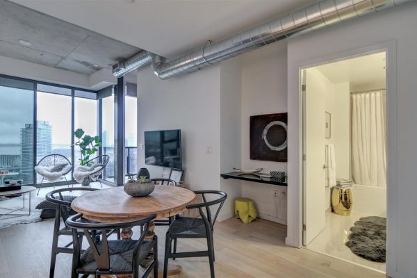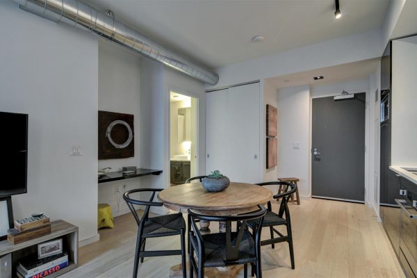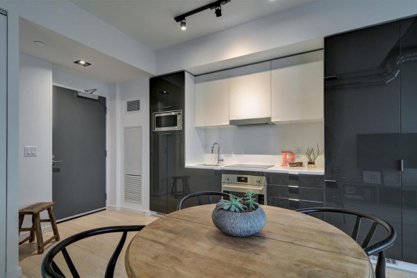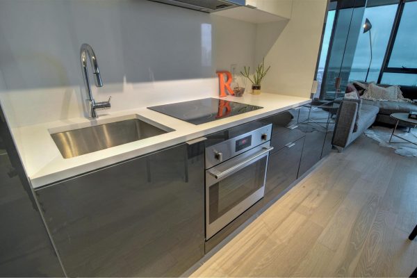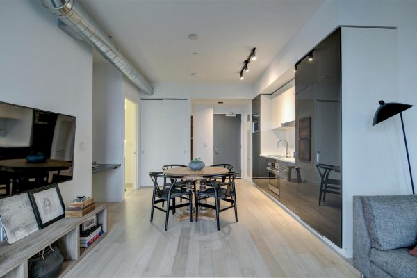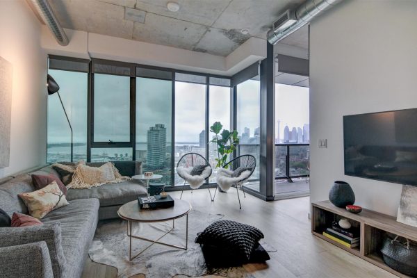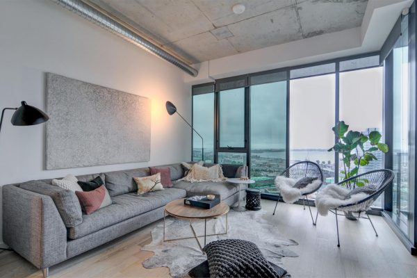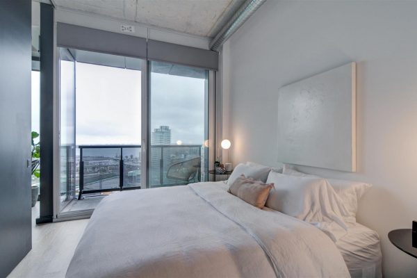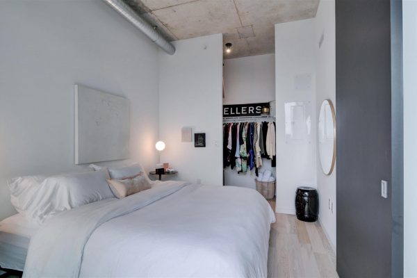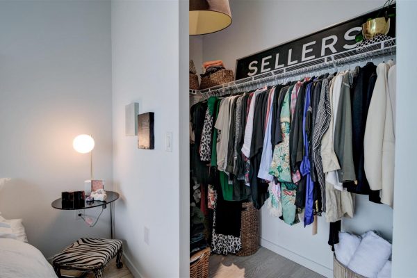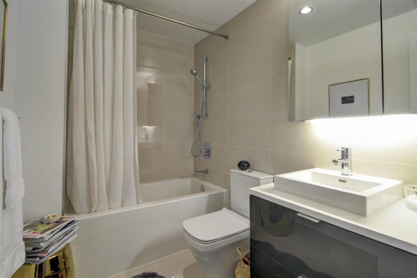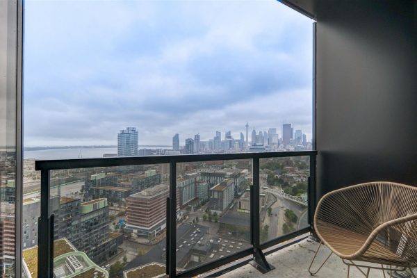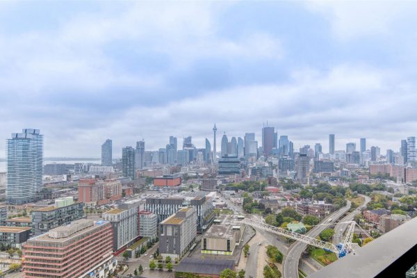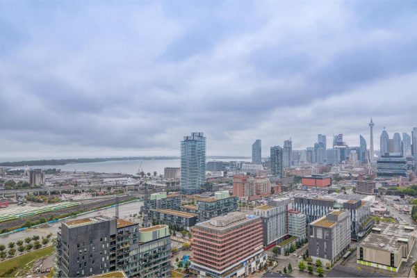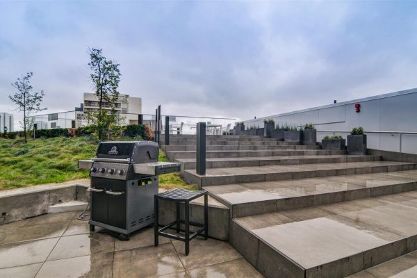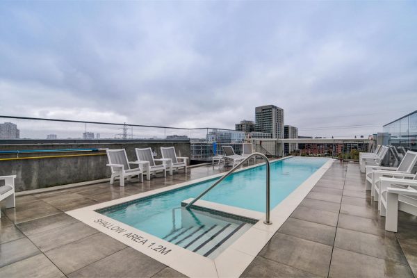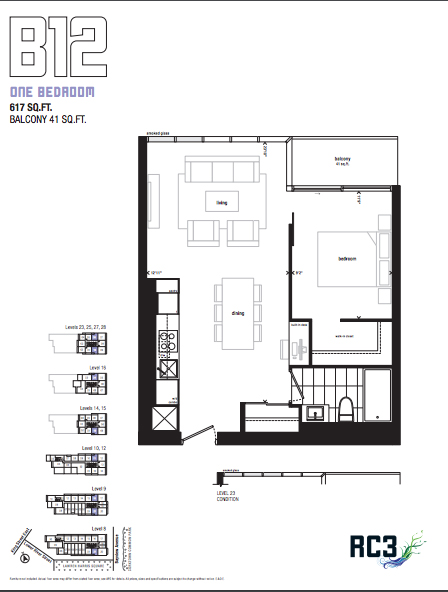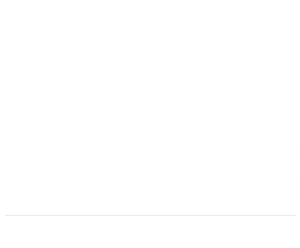MODERN LOFT LIVING IN KING EAST’S RIVER CITY
3D walk through
Please use a browser other than Chrome to view the 3D tour.
About RC3
Welcome to one of the newest loft developments by Urban Capital surrounded by a unique mix of urban and green areas. With a total of 332 units, this LEED Gold certified building holds many new environmental features and technologies. The sleek and unique tower design created by Montreal-based Saucier + Perrotte Architects and Toronto’s ZAS Architects has generated plenty of positive reviews due to its distinctive shape that dominates the Corktown neighbourhood. Amenities with access to an outdoor pool, a reading lounge, shared office space, a gym and a terrace with BBQ areas perfectly serve as a complement to an architectural masterpiece.
About Loft 2810
Come and contemplate endless sunrises, sunsets and breathtaking downtown and lake views from this 617 sf loft, boasting floor-to-ceiling windows, a 44 sf balcony, exposed concrete ceilings and a functional and efficient floor plan. One parking, one locker and a bike rack are included.
About the River City Neighbourhood
Right where modern meets history you will find one of Toronto’s most environmentally advanced developments, an area that has set a new standard for condominium design. River City is a four-phased LEED Gold development sharing grounds with an amazing community bordering the also recently built Canary District, the historic Distillery District, Corktown Common and the residential neighbourhood of Corktown.
Accessible by bike, public transit, car or by foot, River City is minutes away from the Financial District, Riverside, waterfront and other heritage gems in its surroundings like the St Lawrence Market and Cabbagetown. Enjoy the convenience of living near award-winning parks, exceptional cafes and restaurants, and have access to endless activities throughout the year.
Main Features
- 617 sf *
- 1 Bedroom
- 1 Washroom
- Balcony
- Open concept kitchen
- En-suite laundry
- 1 parking space
- 1 locker
- 1 bike rack
- South-west exposure
*Source: Builder’s floor plans
Appliances & Accessories
- Refrigerator
- Electric countertop stove
- Built-in oven
- Microwave
- Hood
- Dishwasher
- Washer and dryer combo
Finishes
- Engineered hardwood floors
- Caesarstone counters in kitchen
- Under-mounted stainless steel sink
- Floor to ceiling windows
- Sliding door in the bedroom
The Numbers
Maintenance : $458.41**
Taxes : To be assessed
Price: $629,000***
** Includes common elements and building insurance. Water, gas and electricity are separately metered.
*** Offer date scheduled
Jose Castillo & Claudia Pardo
Real Estate Sales Representatives
RE/MAX Hallmark Realty, Ltd.
(416) 465 7850 Office
(647) 995 5440 Mobile
(647) 994 0034 Mobile
jose@castillopardo.com
claudia@castillopardo.com
www.castillopardo.com
