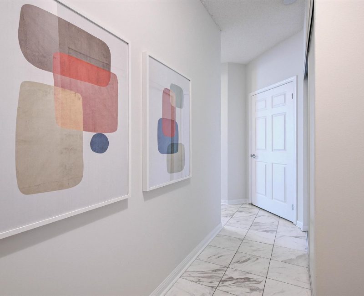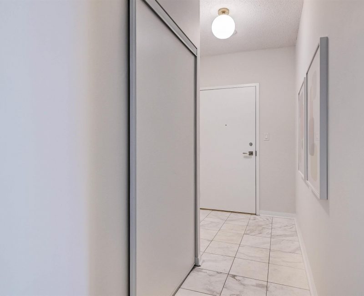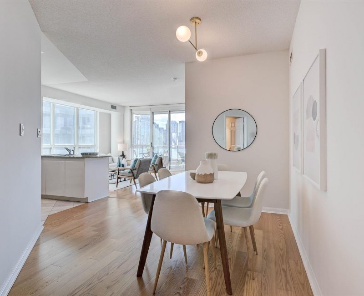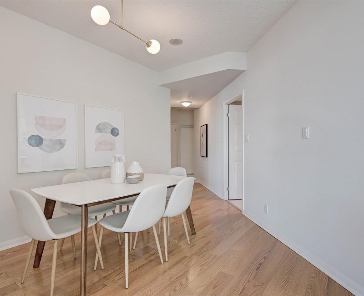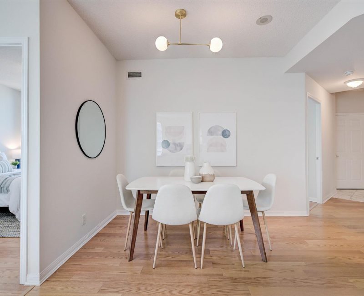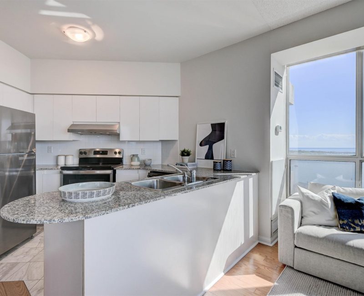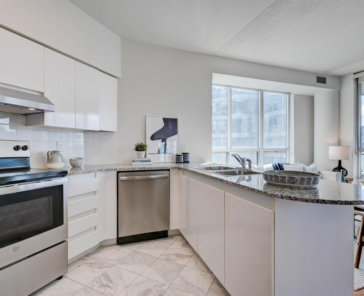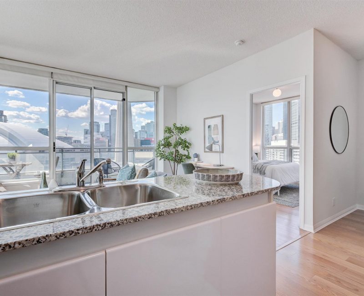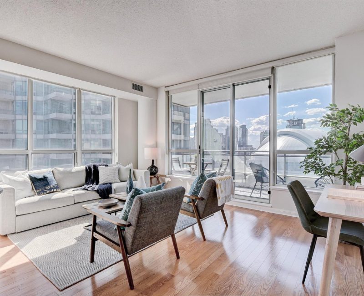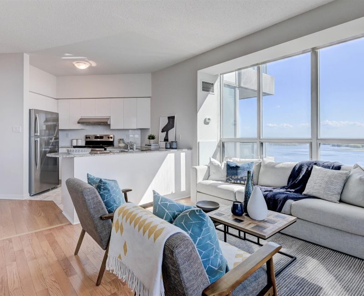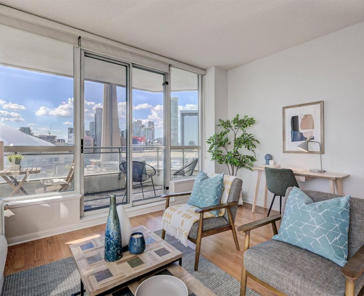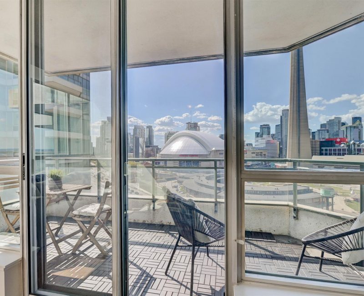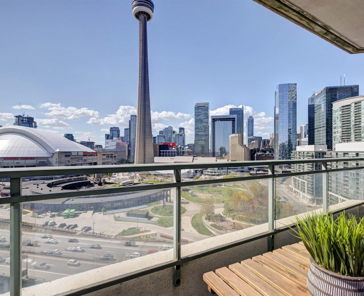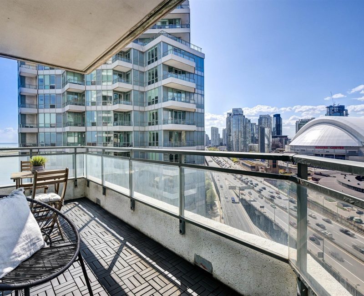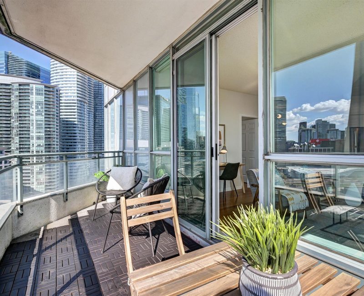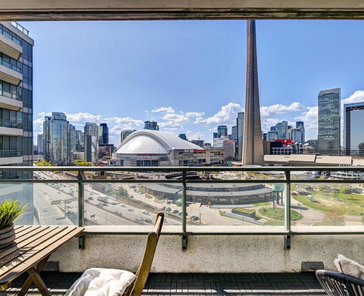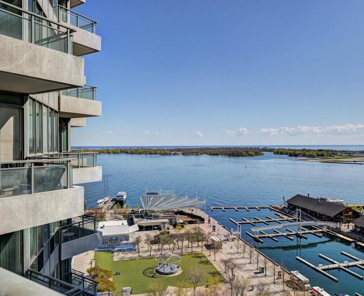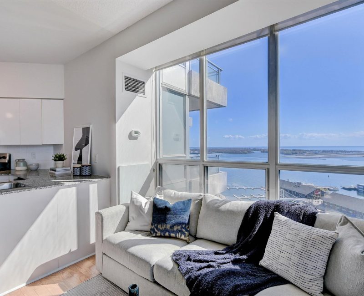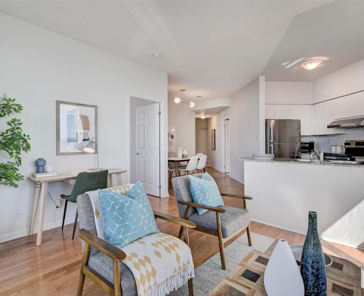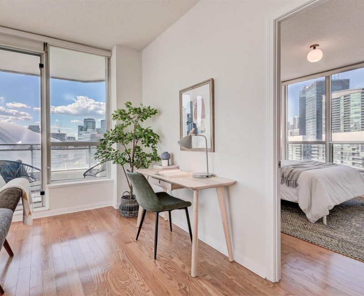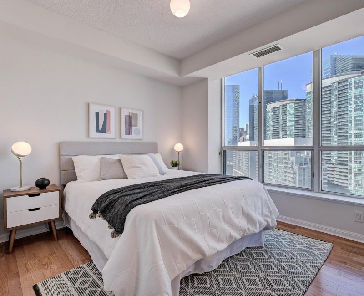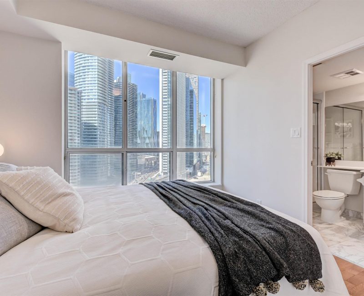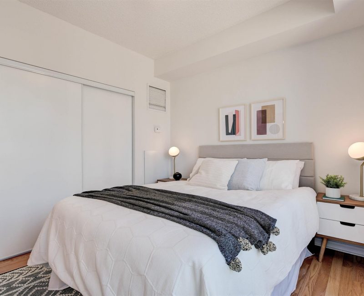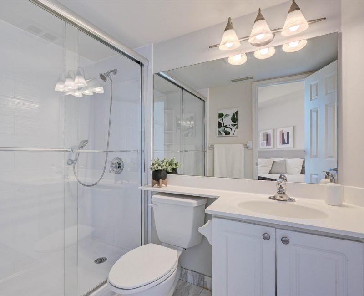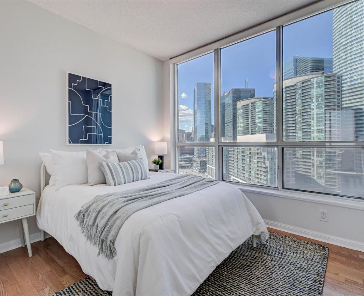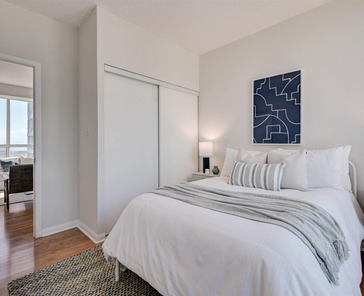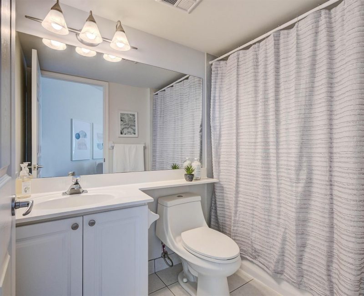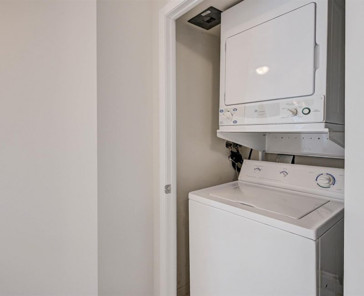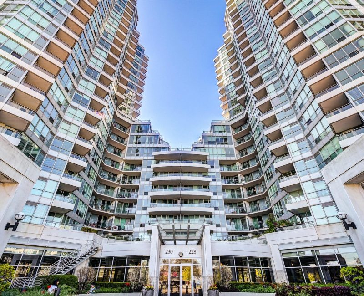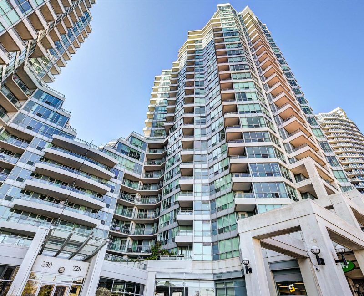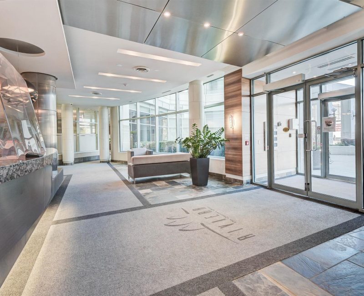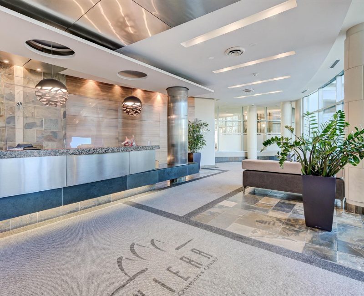LIVE AT THE CENTRE OF IT ALL IN TORONTO’S HARBOURFRONT
3D Walk-Through
Please use a browser other than Chrome to view the 3D tour.
Relish in the beauty and convenience of downtown living at 228 Queens Quay. Located on the 20th floor, this 2-bedroom 2-bathroom waterfront condo boasts over 900 sf of living space and a terrace overlooking the city with an incredible view of CN tower.
Home to over 400 units, 228 Queens Quay is designed for the modern Torontonian. Once inside, enjoy modern finishes, including 9 foot ceilings, integrated throughout the home beginning in the entryway. Glistening marble floors gives the home a touch of luxury without feeling overly done up. Show your style from the start and create your ideal gallery wall of artwork or photography along the entryway walls.
As you make your way into the main living areas, hardwood flooring canvases the home adding warmth and depth to the light-coloured walls throughout. Toward the front of the home, the primary bedroom becomes a sanctuary above the city with tall windows, a closet, and gorgeous views of downtown Toronto. Enjoy a bit of tranquility in the private 3-piece en-suite with updated fixtures and glass shower.
Located just across the hall, is the second full bathroom which offers the same updated fixtures, and also includes a tub – ideal for guest use and kids. The open-concept layout of this home’s common areas ensures that whether you’re preparing meals for the week, enjoying a book on the couch, or sitting down to a meal with friends, you’ll always be in the center of the action. A contemporary style dining area across from the kitchen shows off a modern light fixture and offers space to comfortably seat a table set for 6.
Modern living continues in the kitchen with sleek white cabinetry and tile backsplash, gleaming granite countertops, and stainless-steel appliances. Though the home comes with a dishwasher, you may choose to wash a few dishes by hand and bask in the views of the city from the kitchen peninsula. The living room offers plenty of space for comfortable seating and entertaining and leaves enough room for a small study area or shelving. Illuminated by a flood of natural light, the living room is surrounded by large floor-to-ceiling windows on two walls so you can enjoy the city without ever stepping foot outside.
When you do want to enjoy the fresh air, access to the balcony is just off the living room. The waterfront and city views are unrivaled. Take advantage of the seasonal lights on the CN Tower, marvel at holiday fireworks, and soak up the calming sight of the lake all from the comfort of your porch.
The second bedroom is located just off the living room and offers the same incredible city views and generous size found in the primary bedroom. Create a fun kids’ room or use it as a serene guest bedroom!
While this condo is the peak of modern living and style, there’s no shortage of storage with plenty of closets and cabinets. This condo is primed for residents to immerse into a city lifestyle with its position in the core of downtown and within walking distance to public transit. This is an incredible chance to live and play in one of the most desirable locations in Toronto!
The Riviera
Toronto’s Harbourfront
Main Features
- 980 sf*
- Foyer
- 2 bedrooms
- 2 bathrooms
- Large balcony
- Coats closet
- En-suite laundry
*Source: Builder’s floor plan
Appliances:
- Electric range
- Range hood
- Fridge
- Dishwasher
- Clothes washer and dryer
Finishes:
- Stainless steel appliances
- Granite counter
- Tiled foyer and kitchen
- Wood floors
- Enclosed primary shower
The Numbers
Taxes: $3,010.51
Maintenance fee: $761.15**
Price: $819,000***
**Includes: Water, hydro and gas.
***Offer date scheduled for May 24th, 2021
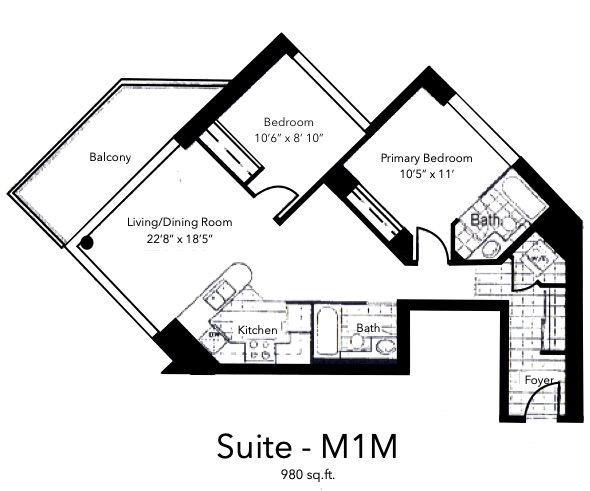
Jose Castillo & Claudia Pardo
Real Estate Sales Representatives
RE/MAX Hallmark Realty, Ltd.
(416) 465 7850 Office
(647) 995 5440 Mobile
(647) 994 0034 Mobile
jose@castillopardo.com
claudia@castillopardo.com
www.castillopardo.com


