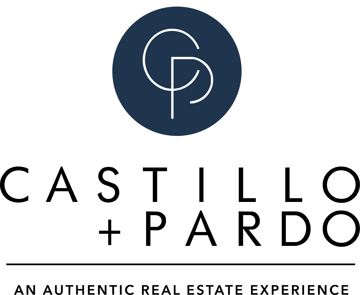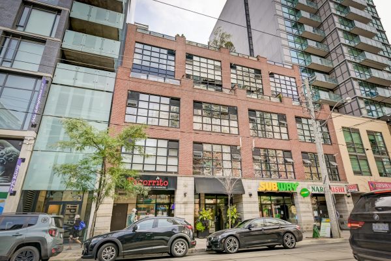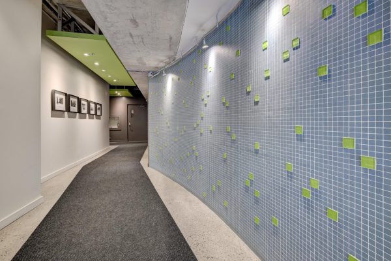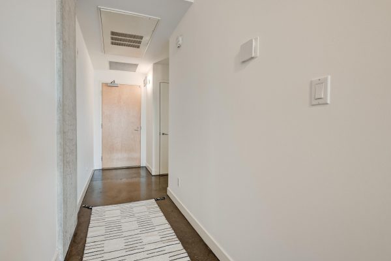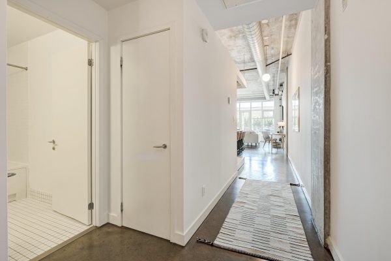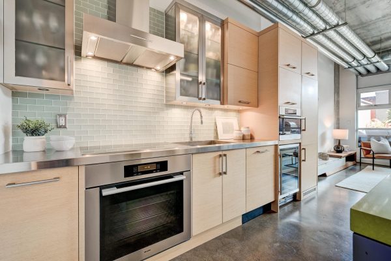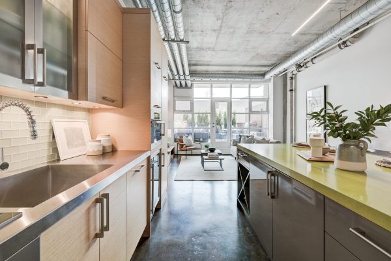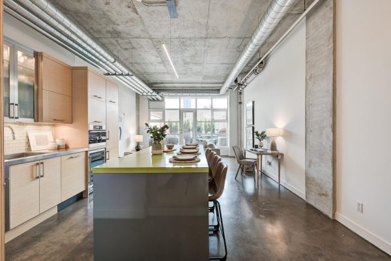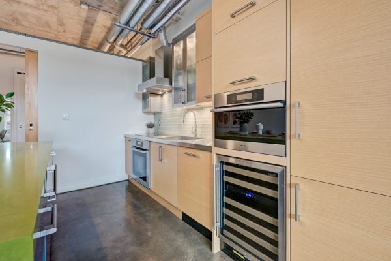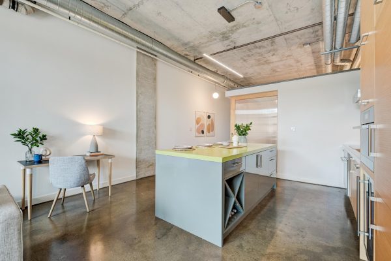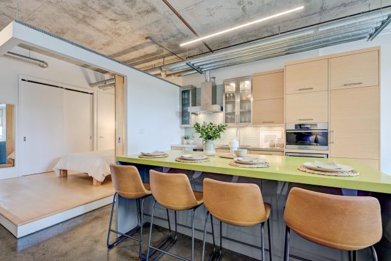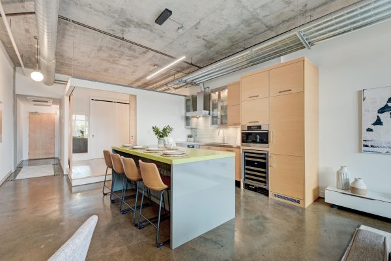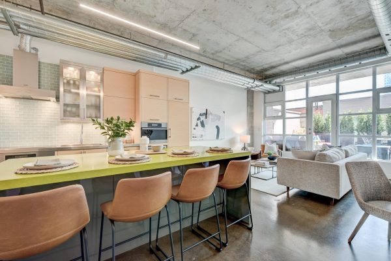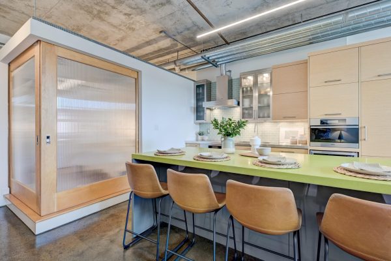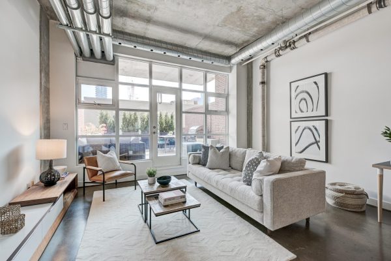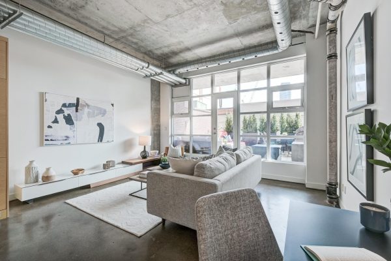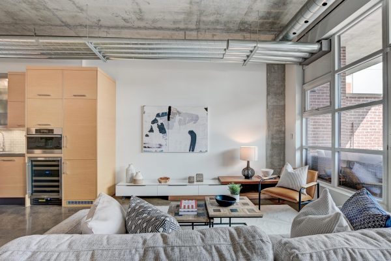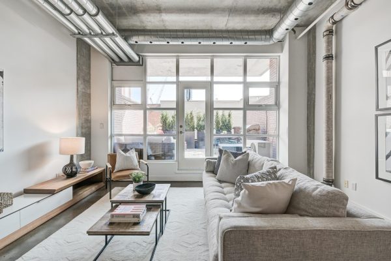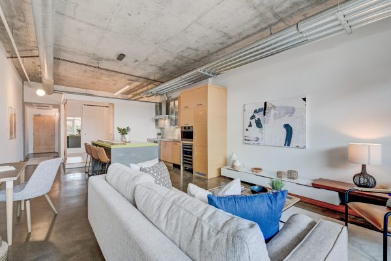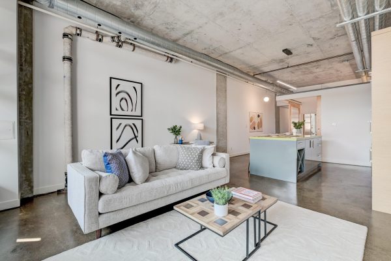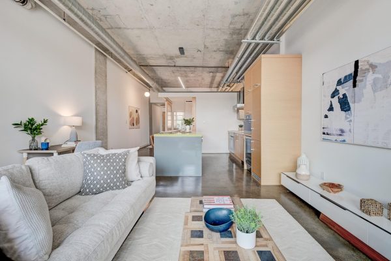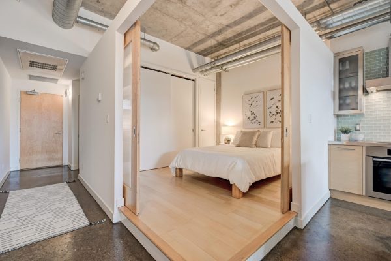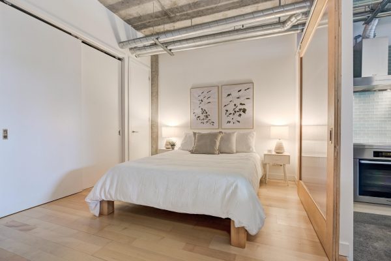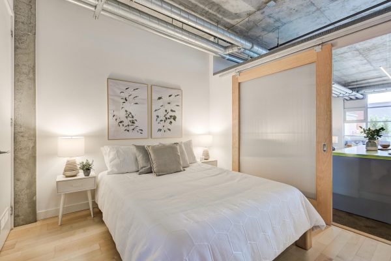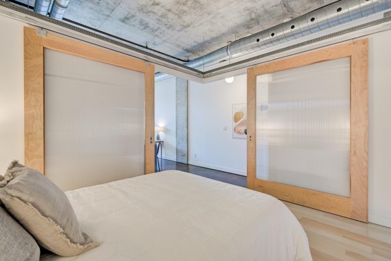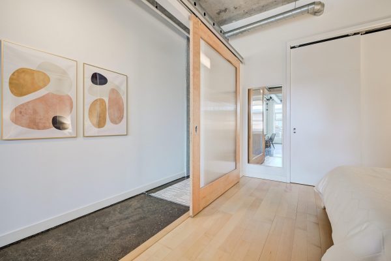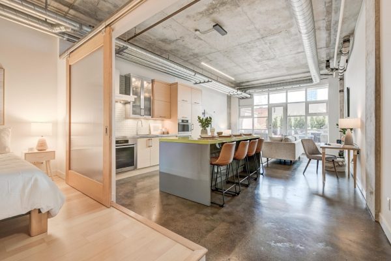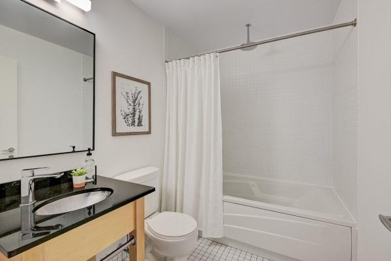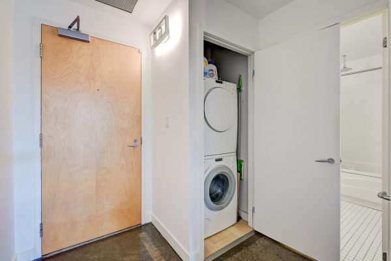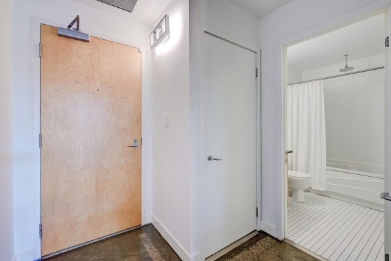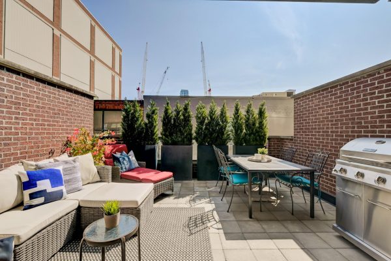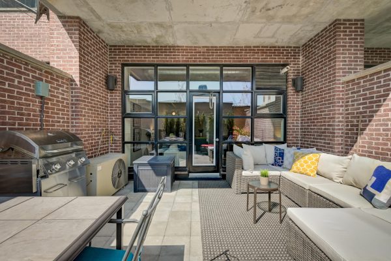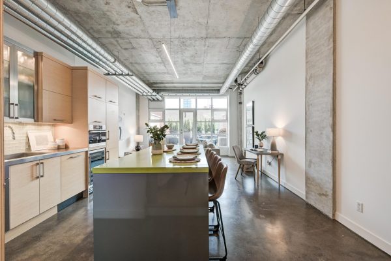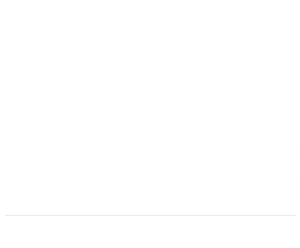URBAN LIVING AT COVETED ABBEY LANE LOFTS
3D Walk-Through
Please use a browser other than Chrome to view the 3D tour.
A captivating loft offering you endless possibilities! Enjoy the warm summer days on its large private 250+ sf terrace while sharing with friends and family over some drinks, a delightful meal or a delicious barbecue – Yes! There is a gas hookup.
The interior space boasting a large 1-bedroom and 1 -bathroom floor plan with 744 sf is impeccable and a gorgeous mix of finishes that elegantly complement its industrial feeling. The bedroom is conveniently tucked away to provide you with a restful night sleep and is the cozy spot of this loft.
The expansive kitchen island with quartz countertop doubles as a fantastic dining area while providing you with enough space to entertain the chef in you. Let your culinary ideas run wild making use of high-quality stainless steel Miele appliances with glass stove top, built-in oven, steam oven and a fridge that seamlessly integrates into the kitchen cabinetry. Additional features include floor-to-ceiling windows that infuse natural light, ceiling height over 10 feet, exposed ductwork and stainless steel countertop with integrated sink in the kitchen. Come and see for yourself what your life at Loft 206 can be like!
Abbey Lane Lofts
King East Design District (KEDD)
Main Features
- 744 sf*
- 255 sf terrace
- 1 Bedroom
- 1 bathroom
- 10+ feet ceilings
- Sliding doors
- South exposure
- Large kitchen island
- En-suite laundry
- Polished concrete floors
- 1 parking space
- 1 locker
*Source: MPAC
Bathroom
- Tile floors
- Jetted bathtub
- Rain showerhead
- Stainless steel sink
- Granite counter
- Wood vanity
Kitchen
- Quartz countertop on island
- Stainless steel countertop
- Integrated stainless steel sink
- Backsplash
- Under-mounted double sink
- Miele stainless steel appliances
- Wine fridge
- High quality kitchen cabinets
- Soft closing drawers
Appliances
- Glass stove top
- Built-in oven
- Steam oven
- Custom panel fridge
- Wine fridge
The Numbers
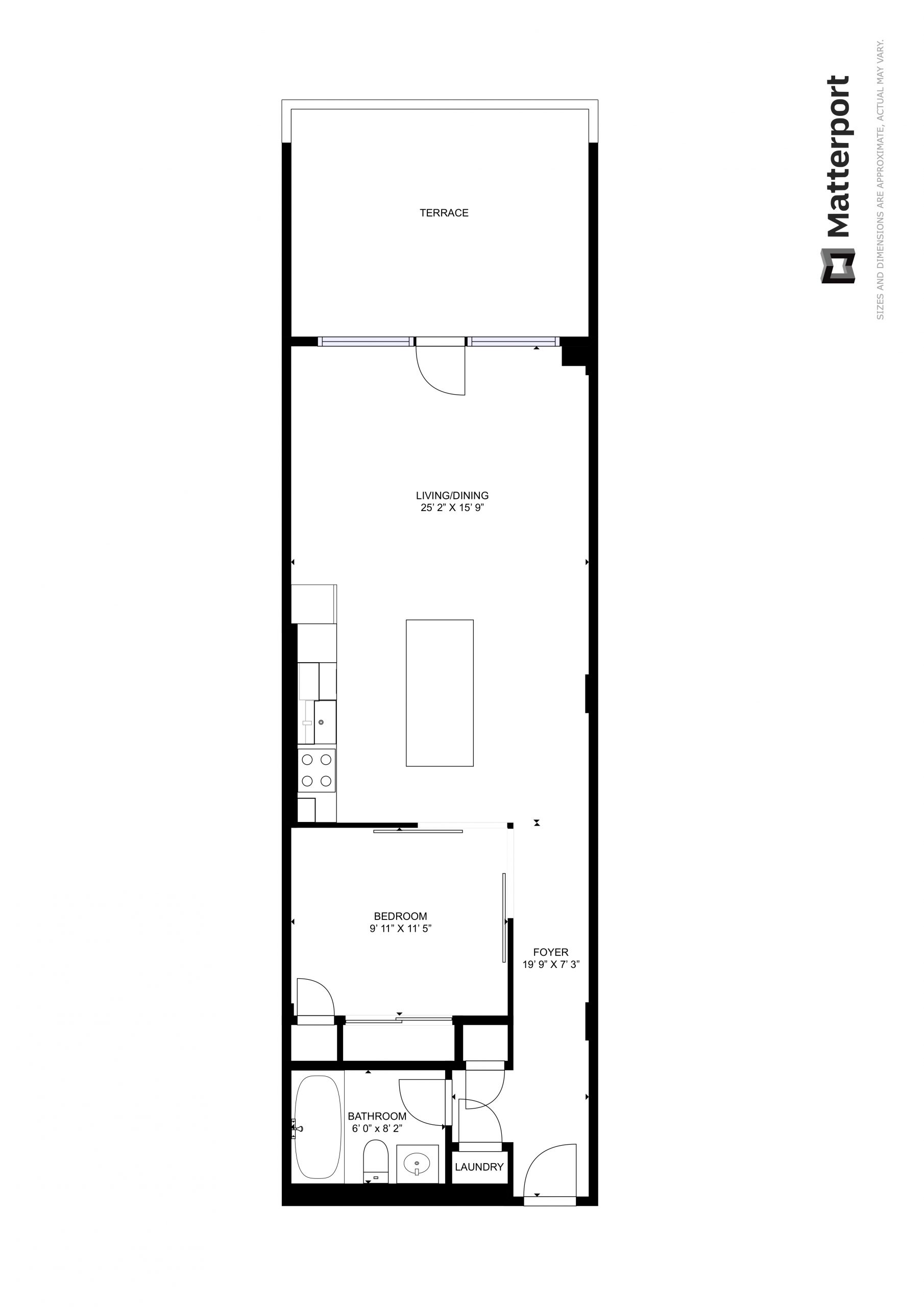
Jose Castillo & Claudia Pardo
Real Estate Sales Representatives
RE/MAX Hallmark Realty, Ltd.
(416) 465 7850 Office
(647) 995 5440 Mobile
(647) 994 0034 Mobile
jose@castillopardo.com
claudia@castillopardo.com
www.castillopardo.com
