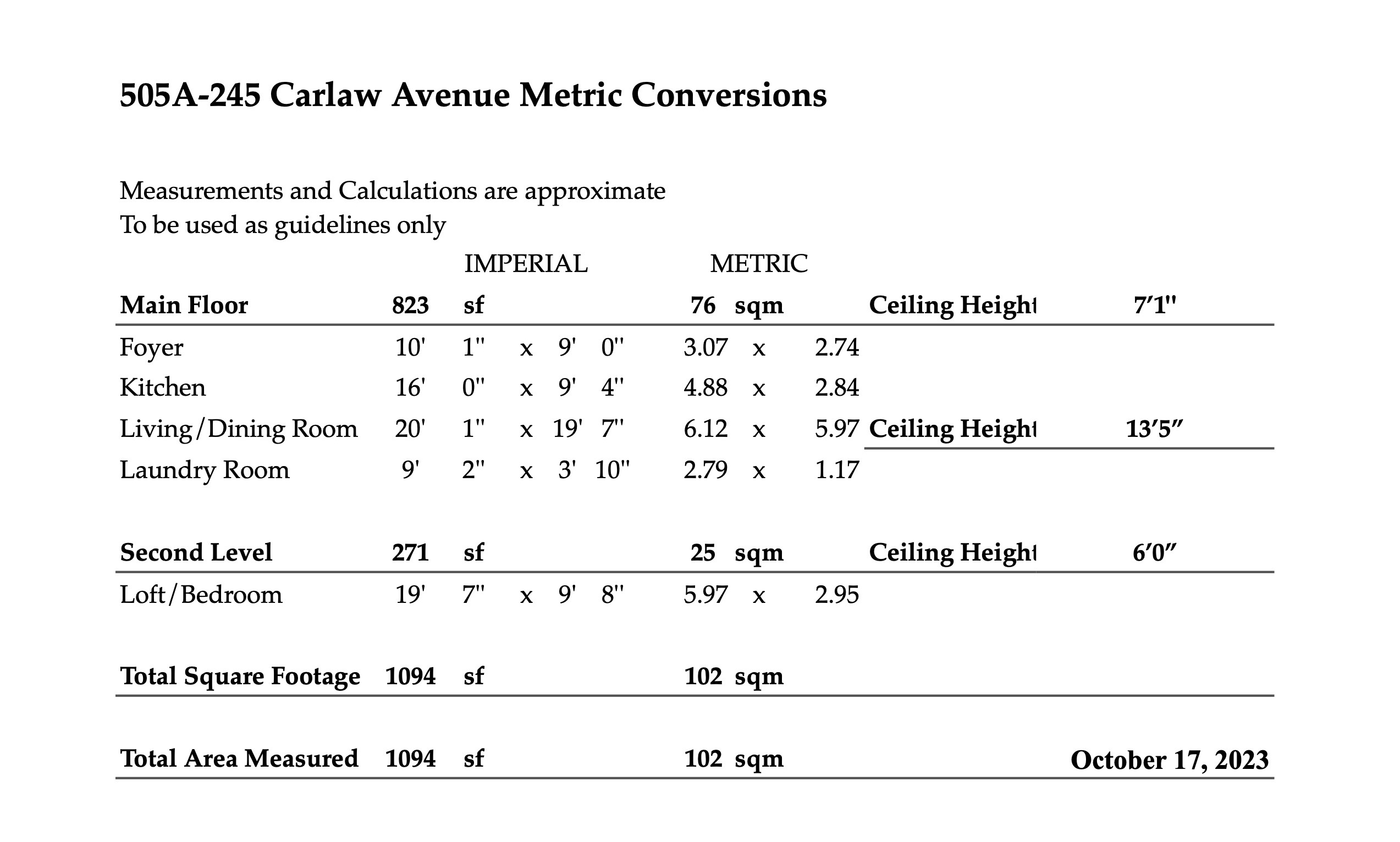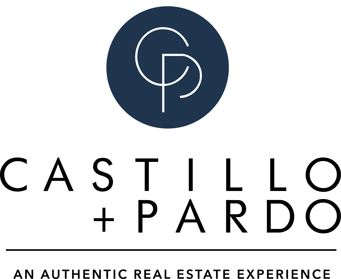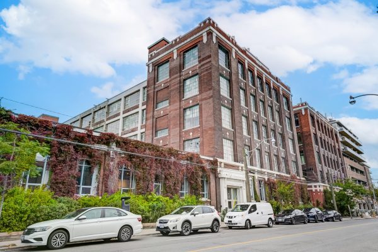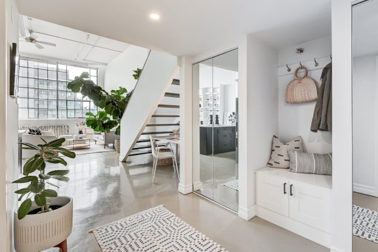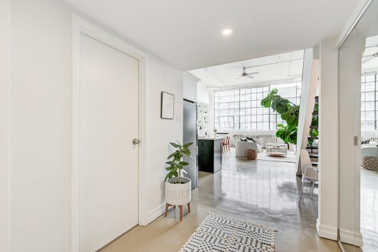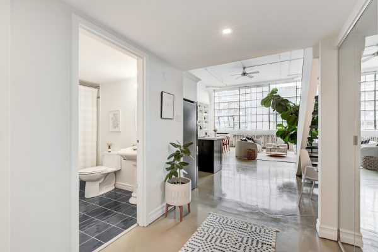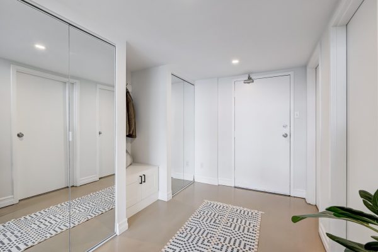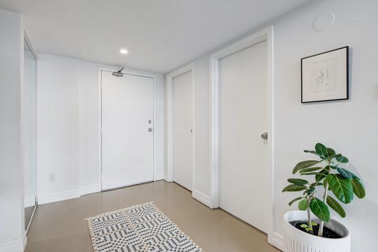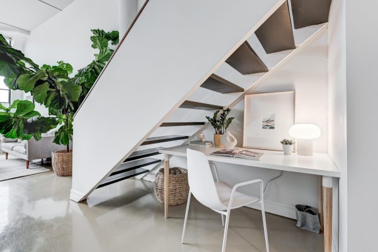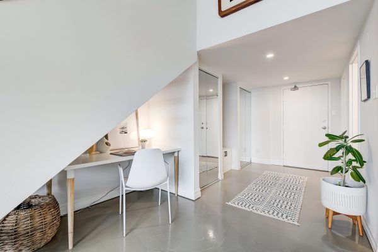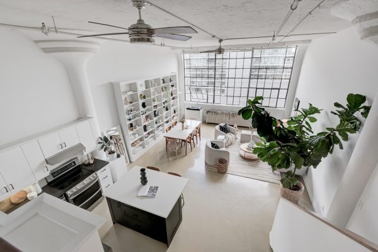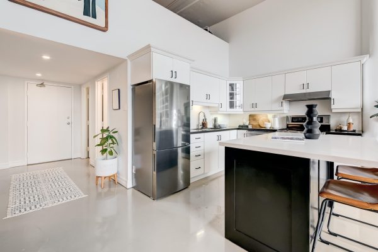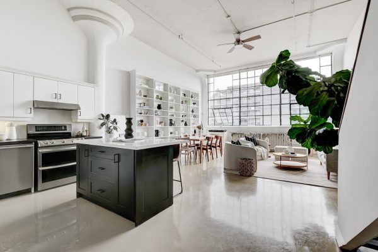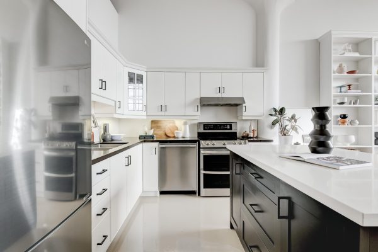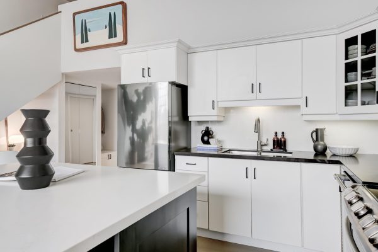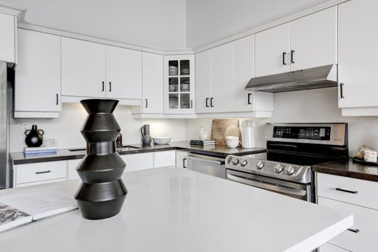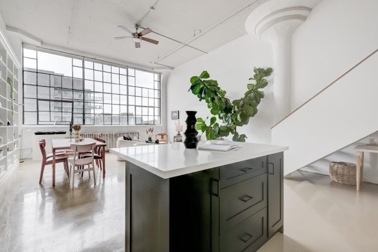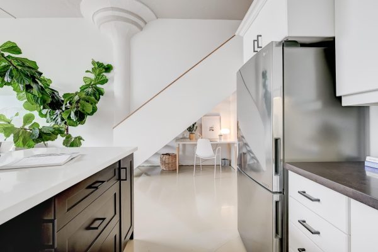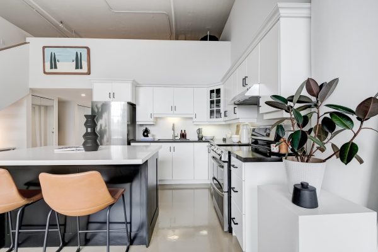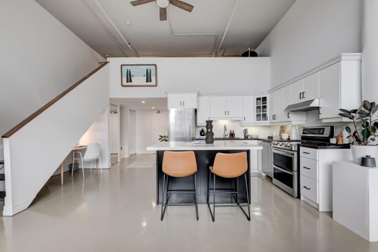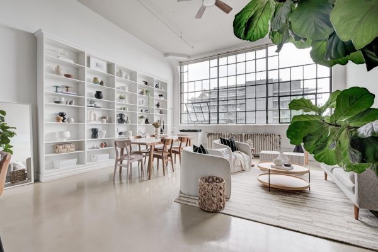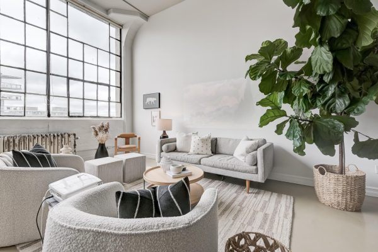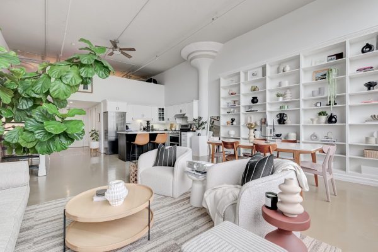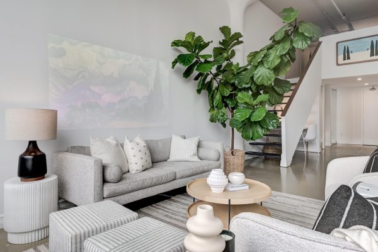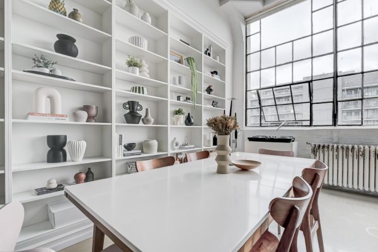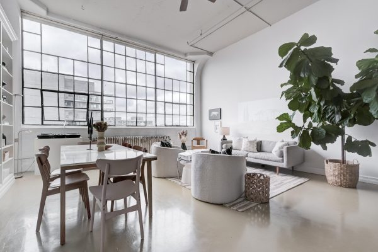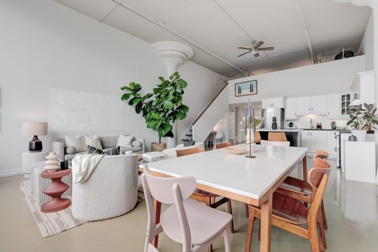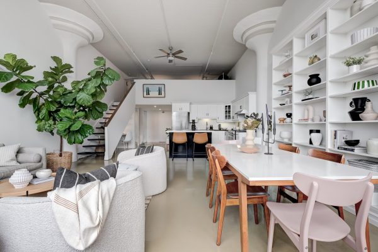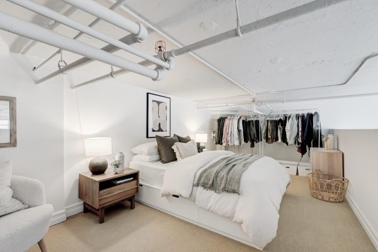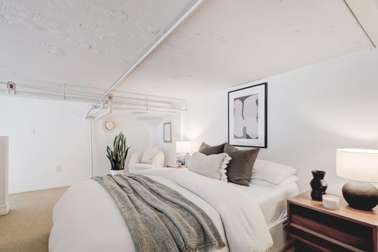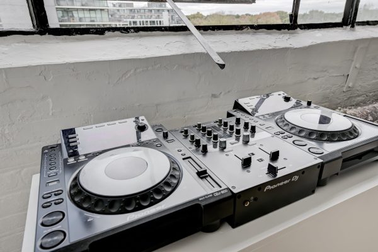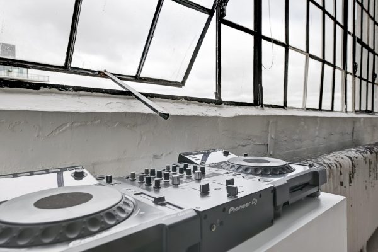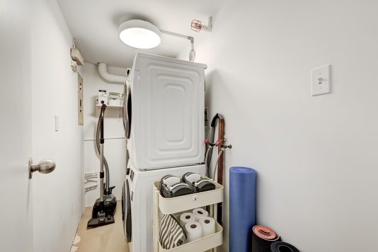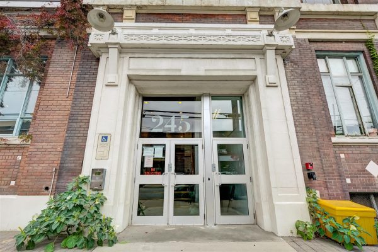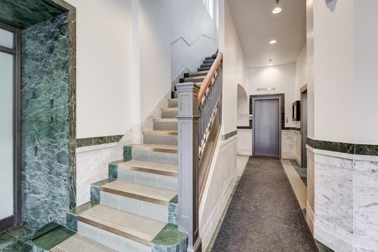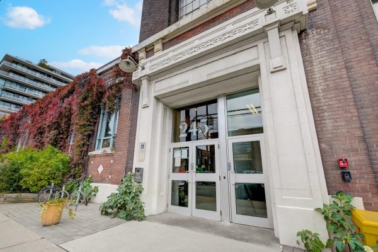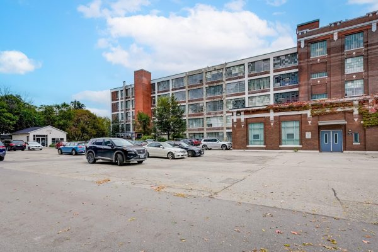CHARACTER & CHARM ENTWINE IN HISTORIC LESLIEVILLE
3D Walk-Through
Please use a browser other than Chrome to view the 3D tour.
Welcome to 245 Carlaw Ave, Loft 505A
Waking up in the morning and being greeted by the most extraordinary living space will be your daily treat at Loft 505A. A story waiting to be told, and it begins with you!
The remarkable 13′ 4″ ceiling that stretches above you, creates a sense of grandeur and space that’s unique and enjoyed by very few in our city. Boasting around 1,000 square feet of character and charm, the daylight streams in through the expansive industrial windows bathing every corner with a warm, natural glow.
Loft 505A is more than just a home; it’s a canvas for your life. The live/work concept allows you to infuse your daily routine with creativity, and the possibilities are endless. As you make your way to the open kitchen, living, and dining area, you’ll find that the space is not just a backdrop but a stage for your imagination.
Your senses are immediately whisked away by the intriguing industrial details that beckon your imagination to flourish. A whimsical touch of history comes to life with the charming half mushroom columns, gracefully nodding to a bygone era. These columns are like storytellers, adding a unique character that becomes an integral part of the space’s identity.
Your gaze naturally gravitates toward the captivating brick wall beneath the expansive window. It’s not just a wall; it’s a testament to the building’s heritage, where each brick holds a piece of the past. As you appreciate the details, you can’t help but feel a sense of continuity, bridging the loft’s rich history with the dynamic present.
In every corner, loft 505A is a living storybook that beautifully weaves together the narratives of the past and the present. It’s a place where character and charm are entwined, inviting you to create your own chapters within its walls, as their current owners have created theirs.
Loft 505A is a place to craft your story, to create, and to bask in the glow of natural light and open space. It’s a canvas for your imagination, and every morning here begins a new chapter in the tale of your life.
The Building: Wrigley Lofts
The loft spaces are not just homes but also functional workspaces. Wrigley Lofts embraces the live/work concept offering residents a versatile and creative environment. This flexibility is ideal for artists, entrepreneurs, and professionals who seek to integrate their work into their daily lives.
The large industrial windows are designed to bathe the interior spaces with an abundance of natural light. These windows not only illuminate the lofts but also provide scenic views of the surrounding neighborhood, fostering an inspiring atmosphere.
The lofts offer generous square footage, ensuring that residents have ample room to customize and create a space that reflects their unique style. The high ceilings further enhance the sense of space, providing an open and airy feel.
Beyond its aesthetic and functional appeal, Wrigley Lofts fosters a sense of community where residents often share a passion for art, creativity, and a love for urban living. This shared spirit of creativity and innovation is nurtured within its walls!
Wrigley Lofts is a living canvas where history and modern living converge. It provides a unique opportunity to own a piece of Toronto’s past while enjoying the conveniences of the present. It’s a place where the artistic, the innovative, and the urban enthusiast find a place to call home, and where history and contemporary living harmoniously coexist.
The Neighbourhood: Leslieville
Welcome to the heart of Leslieville, one of Toronto’s most coveted and historically rich neighborhoods. Here, you’ll not only find a place to call home but a vibrant community that’s steeped in character and teeming with life.
Leslieville is not just a location; it’s an experience. It’s a place where you can set down roots and create lasting memories. Its highly-ranked schools, welcoming parks, and diverse community provide the ideal backdrop for building a life of fulfillment.
As you explore the neighborhood, you’ll discover an ever-expanding array of culinary delights, charming cafes, and boutique shops that line Queen Street East. Whether you seek a gourmet experience or simply wish to unwind with a cup of coffee, Leslieville has it all. But what truly sets Leslieville apart is its rich tapestry of Victorian and Edwardian architecture, and an industrial heritage that are a testament to its storied past.
Entertainment and culture flourish in this dynamic community. The renowned Crow’s Theater showcases original theater works, while the beautifully renovated Broadview Hotel beckons you to relax on its terraces. The Carlaw + Dundas hub, a lively crossroads, is right at your doorstep, offering a kaleidoscope of experiences. From the multicultural wonders of East Chinatown to the vibrant mosaic of the Gerrard India Bazaar, and the serene beauty of The Beaches, Leslieville connects you to diverse pockets of culture and charm.
Connectivity is another star feature of Leslieville. Major avenues and streets crisscross the area, ensuring that you have easy access to all of Toronto, from the bustling downtown to the thriving east end, the trendy west, and the vibrant North York. Whether for work or leisure, the world is at your fingertips.
Nature enthusiasts will revel in the abundance of green spaces surrounding Leslieville. Withrow Park, Riverdale Park East, Jimmy Simpson Park, and Greenwood Park invite you to immerse yourself in nature, elevate your senses, and embrace a healthier, more balanced life.
Leslieville is not just a place to live; it’s a place to thrive. Once you become part of this community, you’ll quickly realize that leaving is the last thing you’ll want to do. Welcome to a life well-lived in Leslieville, where every day is a new adventure.
Main Features
- 1,094 sf *
- Hard loft
- 1 bedroom
- 1 Bathroom
- 1.5 storeys
- Open concept kitchen
- 13′ 4″ ceiling height
- Expansive industrial windows
- Kitchen island
- En-suite laundry
- North exposure
- Industrial charm throughout
- Large locker (1.90 x 3.2)
- 1 parking space
*Source: Floor plan by MeasuredUp
Finishes
- Industrial windows
- Epoxy floors over concrete
- Carpet in bedroom
- Tile floor in bathroom
- Mushroom columns
- Brick wall
- Stainless steel appliances
Inclusions
- Existing appliances
- Laundry machines (washer and dryer)
- Wall unit in the living room
- Mirror in bathroom
- Kitchen island
- Ceiling fans
- Existing electric light fixtures
- Coat hooks in the foyer
- Free standing A/C unit
- All furniture and accessories (staging items)
Appliances
- Fridge
- Electric range with hood
- Dishwasher
- Clothes washer & ventless dryer
Amenities
- BBQ space
- Activity room
The Numbers
Taxes: $2,898.29
Maintenance fee: $630.23
Price: $829,000*
*Offer date: April 8th, 2024
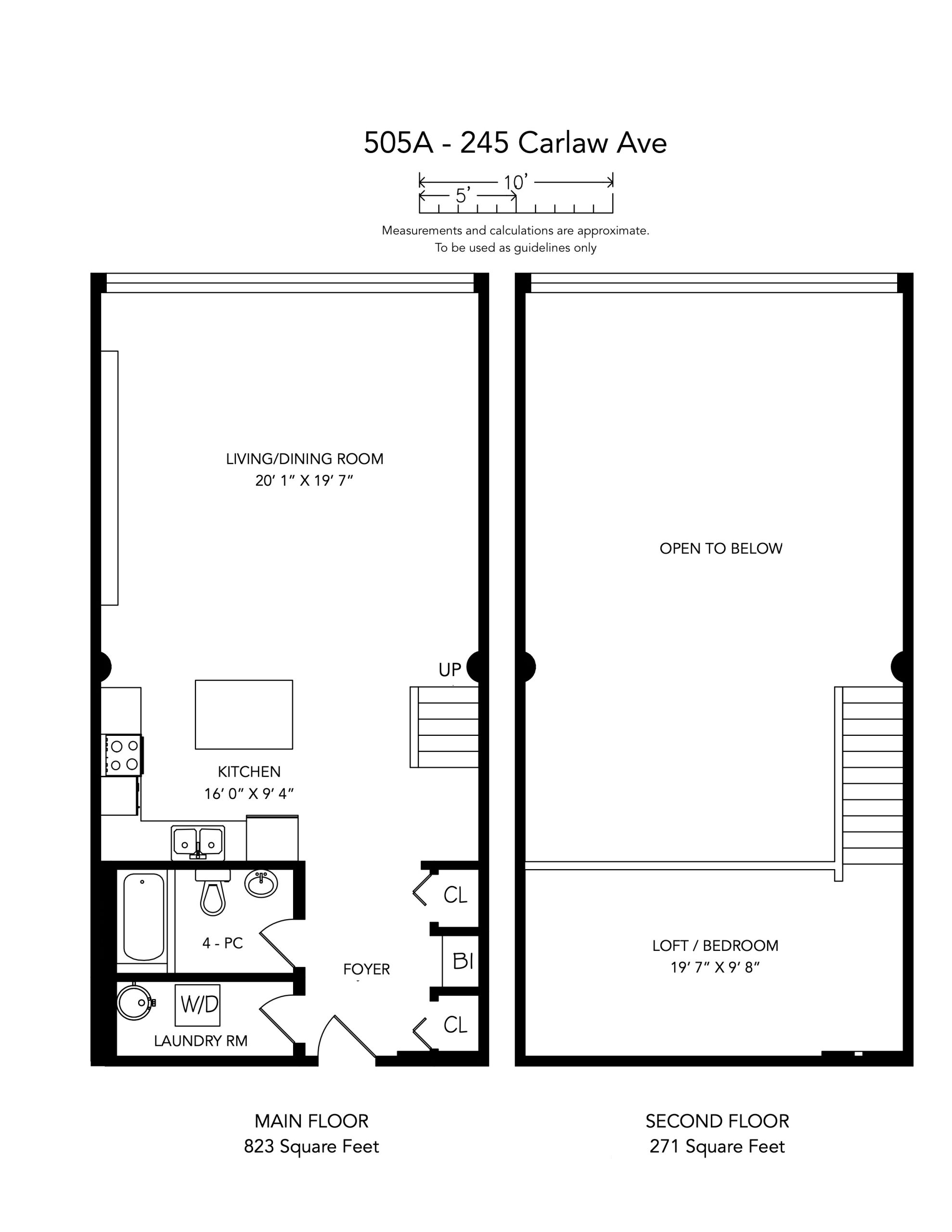
Note from floor plan provider regarding the square footage breakdown: The calculation is made in AutoCAD, not by adding up the room dimensions. For real estate purposes in multi unit residential we measure to the dominant exterior surface and halfway through the demising wall. Inclusions are, washrooms, closets, hallways, stairs, landings, wall thicknesses, etc. Exclusions are balconies, terraces, open to below spaces and garages. The demising walls are estimated to an industry standard.
