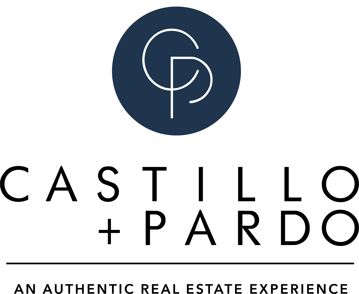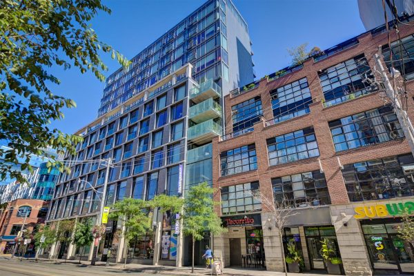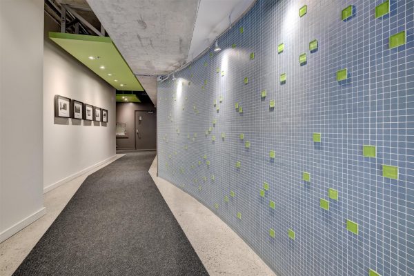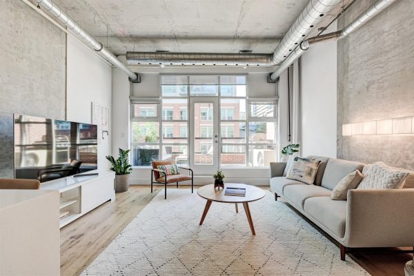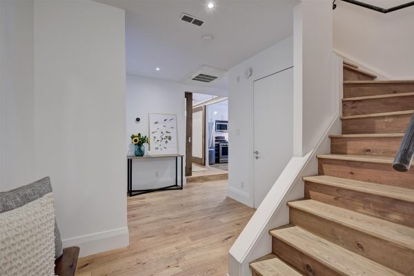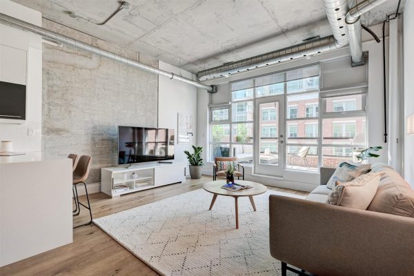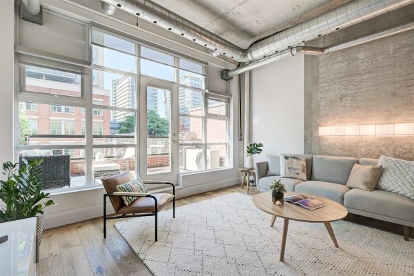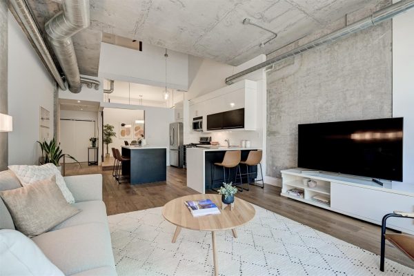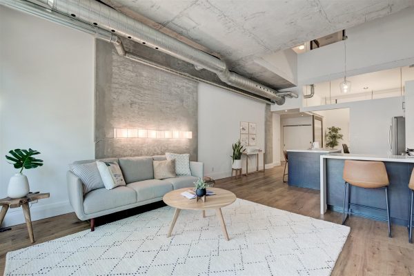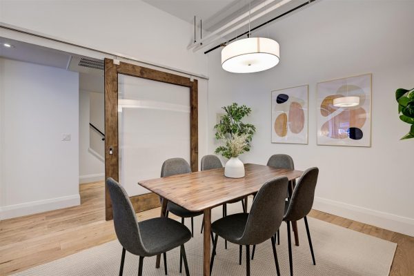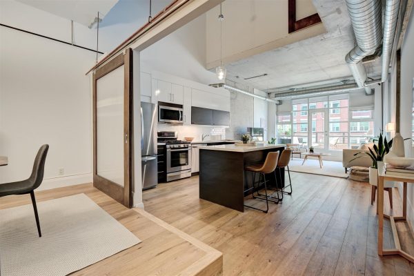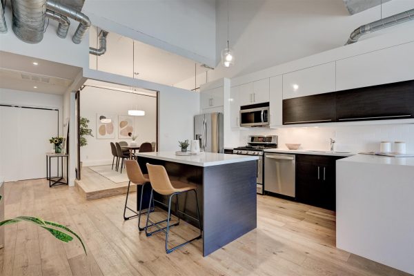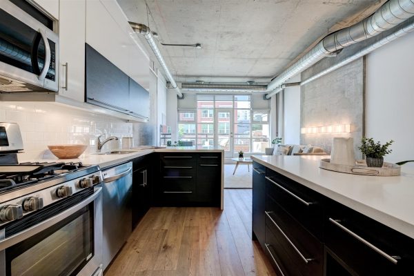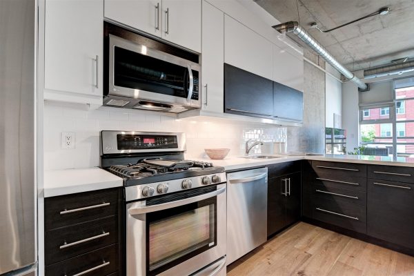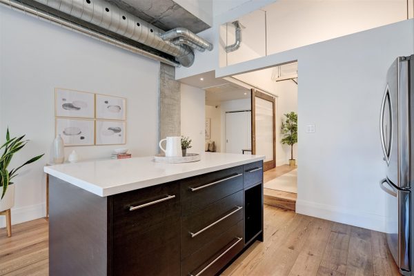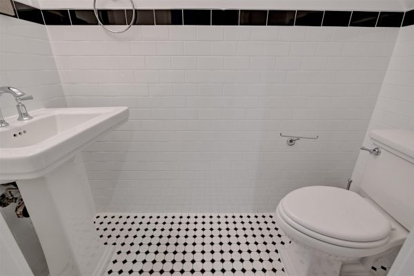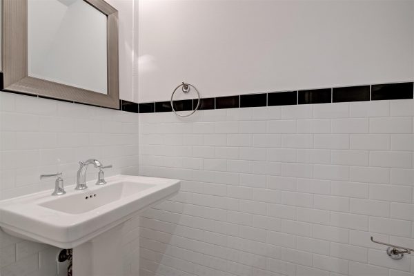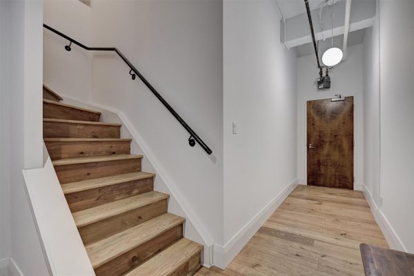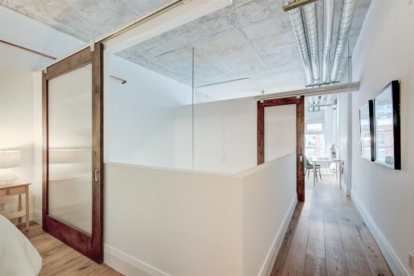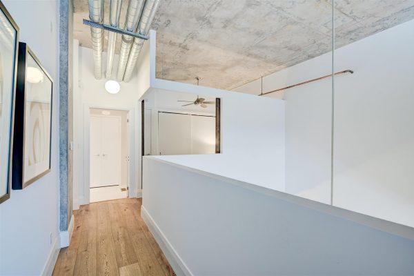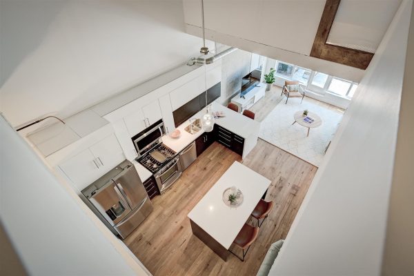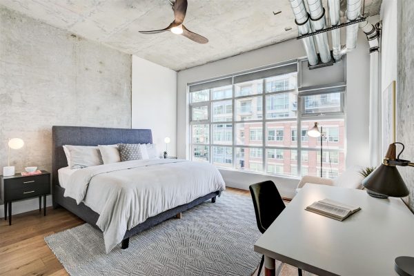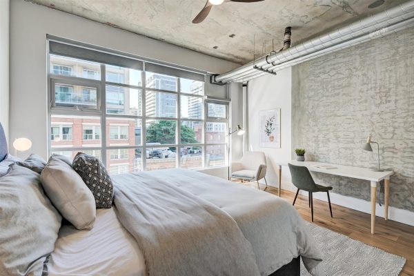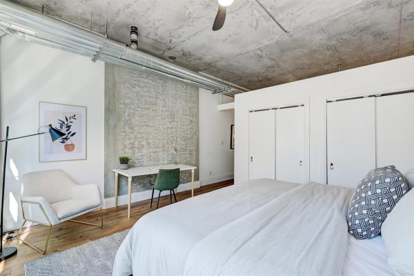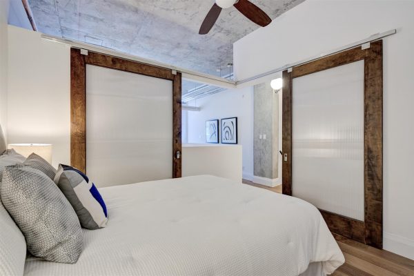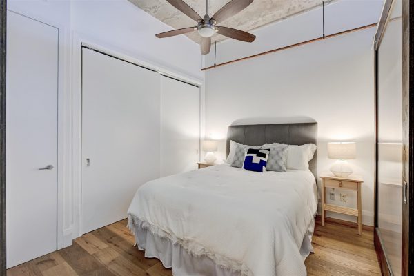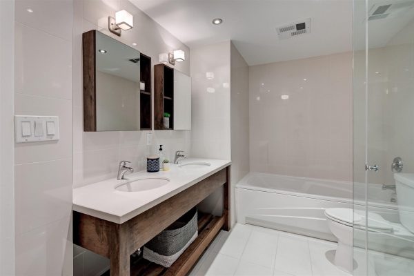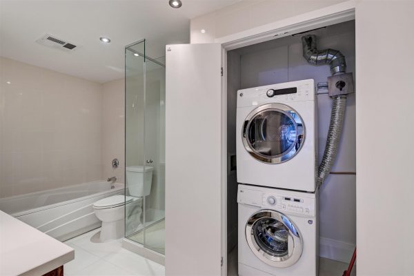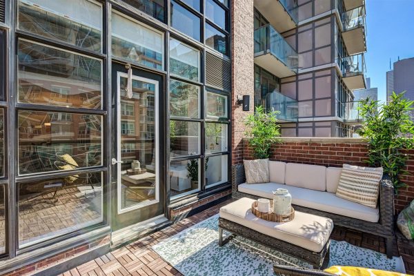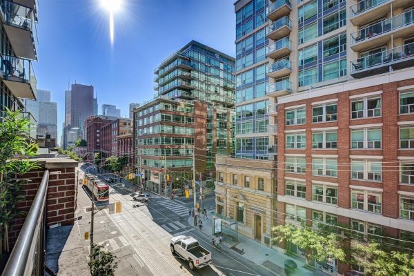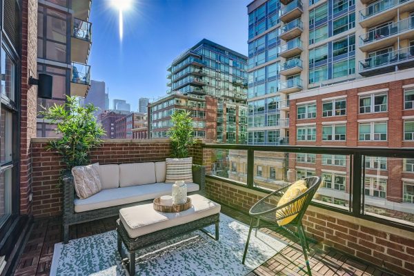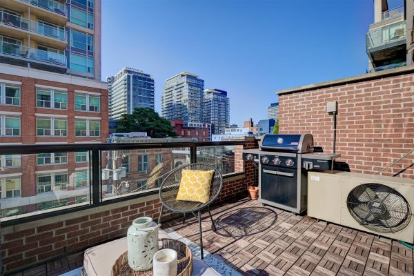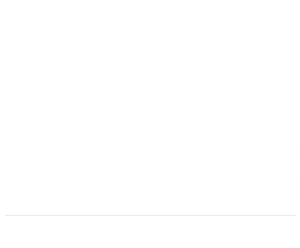URBAN LIVING AT COVETED ABBEY LANE LOFTS
3D Walk-Through
Please use a browser other than Chrome to view the 3D tour.
Nestled in the heart of the King East Design District, this spacious two-storey loft is part of a limited selection of units at this desirable boutique building.
Loft 404 is a gem in its own right. Featuring 1,548sf of interior space and a 130 sf open air terrace ️, possibilities here are endless. Welcomed by a gallery inspired hallway, this loft offers ample entertaining space on the main level, while keeping a separate and private sanctuary in the upper floor.
Through the hallway we find an enclosed dining room area that can double as a home office, an exercise area, or even a guest room. The neighbouring open-concept kitchen space features a towering 22 ft height, stainless steel appliances and an island with a white quartz waterfall countertop. A seamless transition to the living room portrays floor-to-ceiling windows, accent concrete walls and space to spare.
Endless summer days are welcome at the terrace. Find yourself lounging, entertaining over drinks or hosting friends over for a barbecue. Yes, there is a gas hookup!
Upstairs, the expansive master bedroom overlooks the terrace and enjoys large windows that fill it with natural light. Wall-to-wall closets add functionality and an additional sitting area is the perfect spot for reading or meditating. A spacious second bedroom is also found on this floor with closet space and a private setting. Relive the pleasure of being at home in this unique loft. Life reinvented awaits for you!
Abbey Lane Lofts
King East Design District (KEDD)
Main Features
- 1,548 sf*
- 131 sf terrace
- 2 bedroom + den
- 2 bathrooms
- Open concept kitchen
- Kitchen island
- En-suite laundry
- North exposure
- 22′ ceiling height in kitchen
- 10’+ ceiling height
- 1 parking space
- 1 locker
- Gas hookup in terrace
- Water connection in terrace
*Source: MPAC
Finishes
- Wide plank oak floors
- Accent concrete walls
- Subway-type tile backsplash
- Exposed ducts
- Exposed concrete ceilings
- Sliding doors in den/dining
- Sliding doors in bedrooms
- Exposed brick in terrace walls
- Double sink in bathroom
- Glass shower enclosure
Kitchen
- Pull out wall cabinets
- Soft closing drawers
- Quartz counter
- Waterfall breakfast counter
- Stainless steel appliances
Appliances
- Double door fridge
- Gas range
- Hood microwave
- Dishwasher
- Washer/Dryer
The Numbers
Jose Castillo & Claudia Pardo
Real Estate Sales Representatives
RE/MAX Hallmark Realty, Ltd.
(416) 465 7850 Office
(647) 995 5440 Mobile
(647) 994 0034 Mobile
jose@castillopardo.com
claudia@castillopardo.com
www.castillopardo.com
