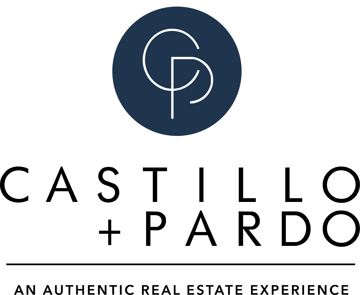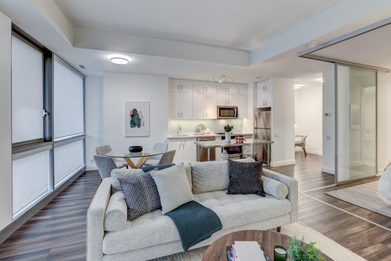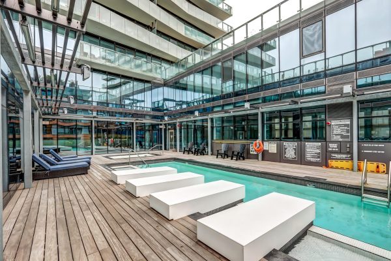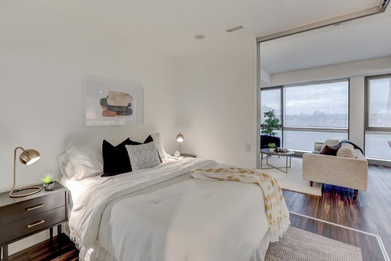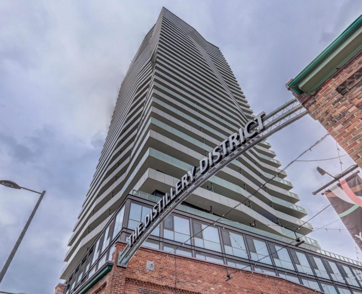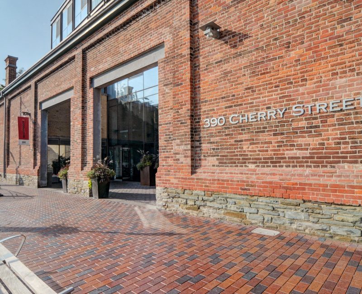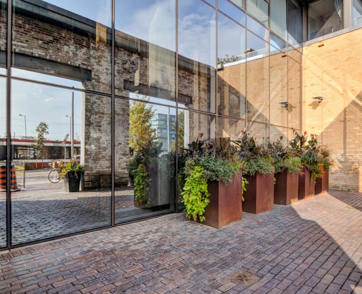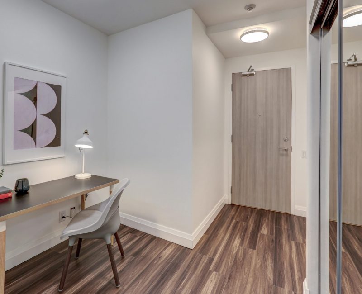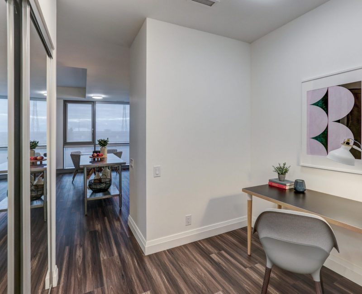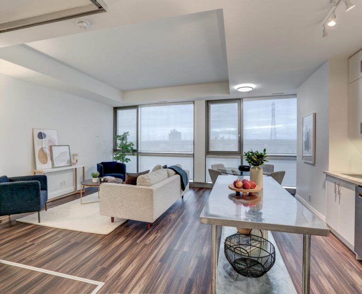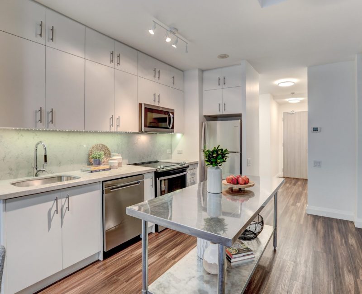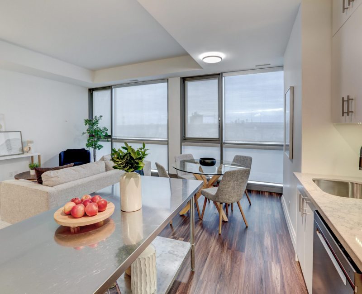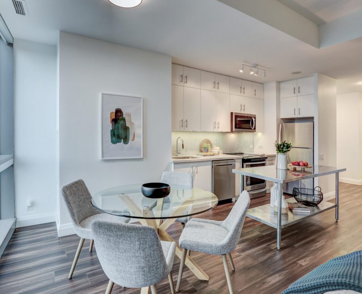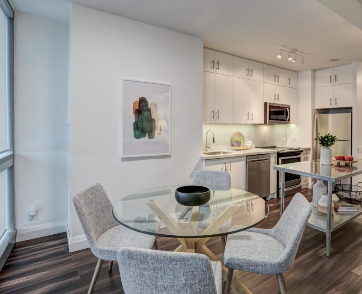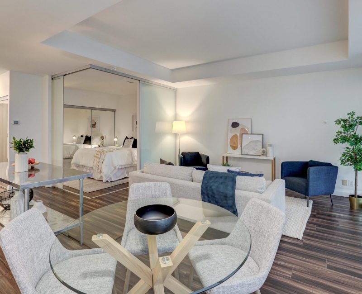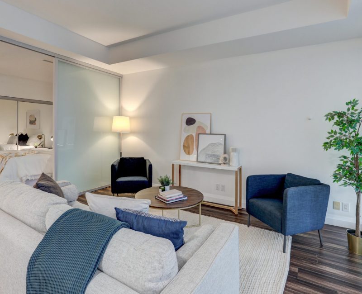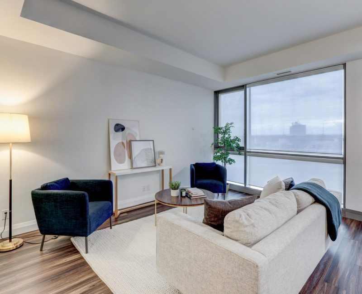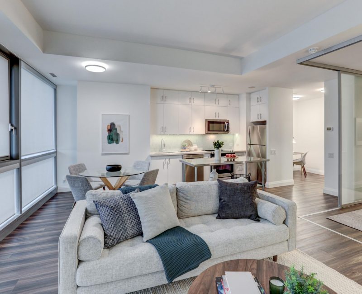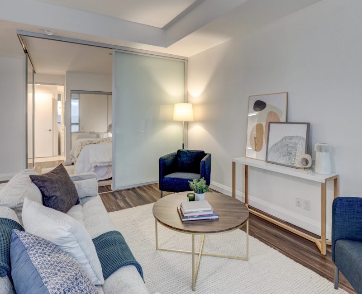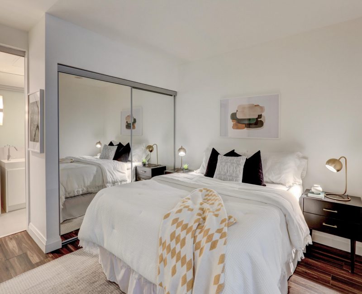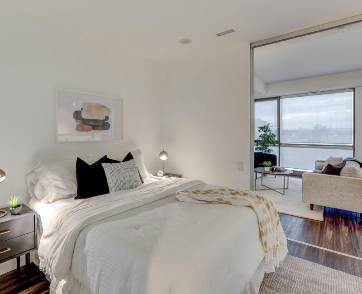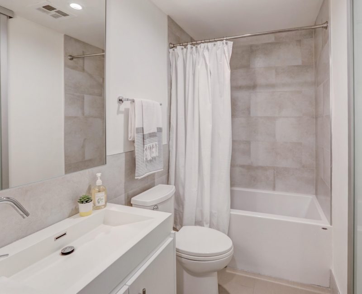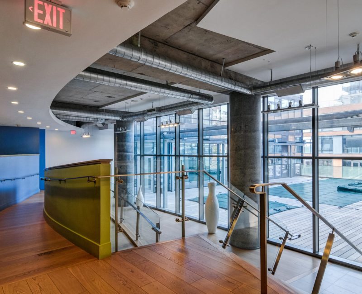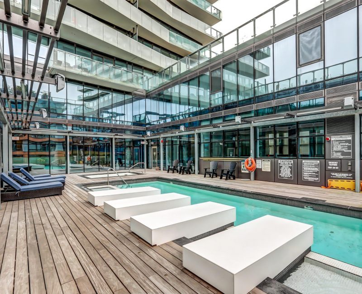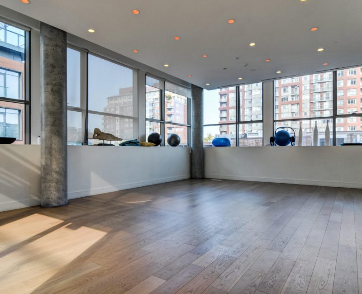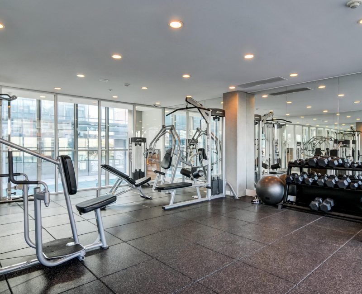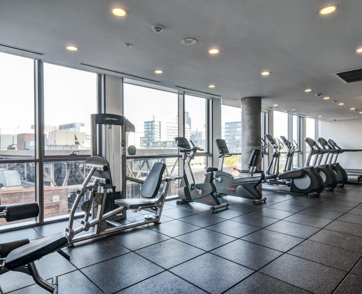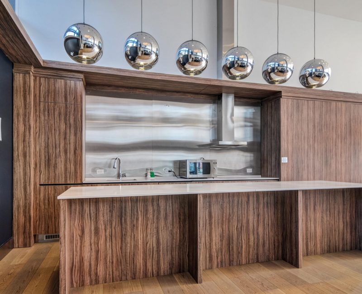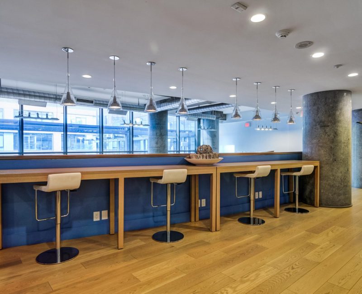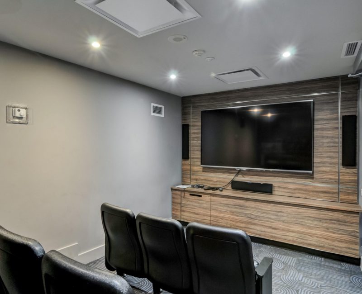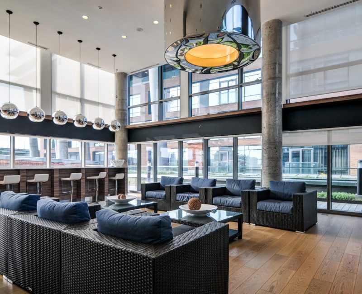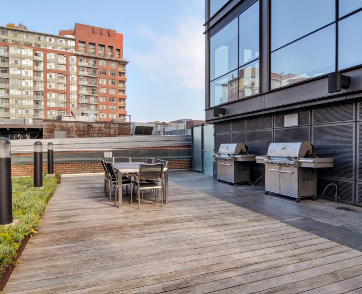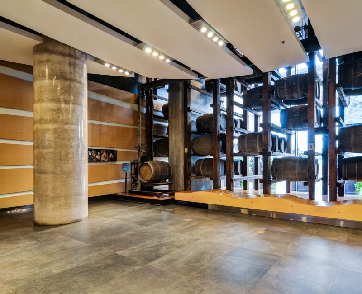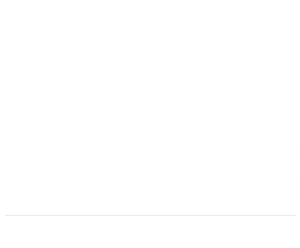A UNIQUE LOFT IN THE LIMITED HERITAGE COLLECTION SUITES AT THE GOODERHAM
3D Walk-Through
Please use a browser other than Chrome to view the 3D tour.
Right at the intersection of modern architecture and elegance, stands out a unique property that will take your breath away. Brought to life by a tasteful combination of elements, this space inspires the warmth and comfort you would expect from contemporary urban living, rarely offered in the Toronto condo market.
Experience the rich, yet subtle combinations of engineered hardwood floors, metal window frames and smooth ceilings that exceed the 9 feet height, as they blend together to create this eclectic ambience you will long to come home to. Floor to ceiling windows and a south exposure allow entrance of light all year round to infuse daily energy.
More than $20K spent in upgrades, enjoy a large 698 sf floor plan, entertain your family and guests in its combined open kitchen, living and dining room. Get a peaceful night sleep in its spacious master bedroom, set up your office or work space in its den and relax in its large spa-inspired en-suite bathroom. Hardly ever does a unit this unique become available. Come and see for your self!
390 Cherry Street | The Gooderham
390 Cherry Street, also known as The Gooderham, is located on the East side of the Distillery District. Its location provides easy access through the recently opened Cherry St to Lake Shore Blvd, Mill St and Eastern Ave. TTC access is right at your door step with the Distillery Loop streetcar station right across of the entrance and bus stops on Cherry and Mill St. Furthermore, connect with the DVP and the Gardiner Expressway in just minutes. A set of amenities catering to people of all ages include a large party lounge and terrace, a theatre, sitting area, sauna, meeting room, fitness area and yoga room, as well as a hot tub and outdoor swimming pool.
The surrounding area is a space undergoing development with a growing and vibrant community in the making. Enjoy the proximity to Corktown Common Park, Sugar Beach, the Cooper Koo Family Center (YMCA) with the largest accessible green roof in Toronto, indoor pool and amazing fitness facilities just steps from your door, as well as the newly built Canary District with its restaurants and shops.
A skip and a stroll away from Toronto’s downtown core and a short walk from the world renowned St. Lawrence market, the Distillery District, a 19th century landmark awaits to be discovered. The 13 acres that once housed the former Gooderham and Worts Distillery, now make part of a prominent historic and heritage site where cobblestone lined streets and Victorian industrial structures embrace their past as the present unfolds, creating a timeless atmosphere.
Where casks filled with whiskey in a prohibition era and acetone barrels bound for war once lingered, locals and tourists alike now share these grounds as they explore the alleys filled with unique stores, local shops, microbreweries of sake and beer, as well as, restaurants and bistros. Enjoy the magic of Christmas at The Toronto Christmas Market, embrace the Winter months and visit Toronto Light Fest from January through March, or the Jazz Festival and Sunday Farmer’s Market in the Summer months. Be part of exhibits, art galleries, amazing cuisine and an atmosphere that only this unique historic site can provide.
The Historic Distillery District
Main Features
- 698 sf*
- Unique Heritage Floor Plan
- 1 bedroom plus den
- 1 bathroom
- 1 locker on the same level of unit
- Proper Living/Dining room
- Open concept kitchen
- Extended kitchen cabinets
- 9+ feet ceiling height
*Source: Per Builder’s Floor Plan
Appliances
-
Refrigerator
-
Electric Range
-
Dishwasher
-
Hood microwave oven
-
Washer/dryer
Finishes
- Engineered hardwood floors
- Quartz countertop in kitchen
- Quartz backsplash
- New stainless steel appliances
- Sliding doors in bedroom
- Smooth ceilings
- Floor-to-ceiling windows
The Numbers
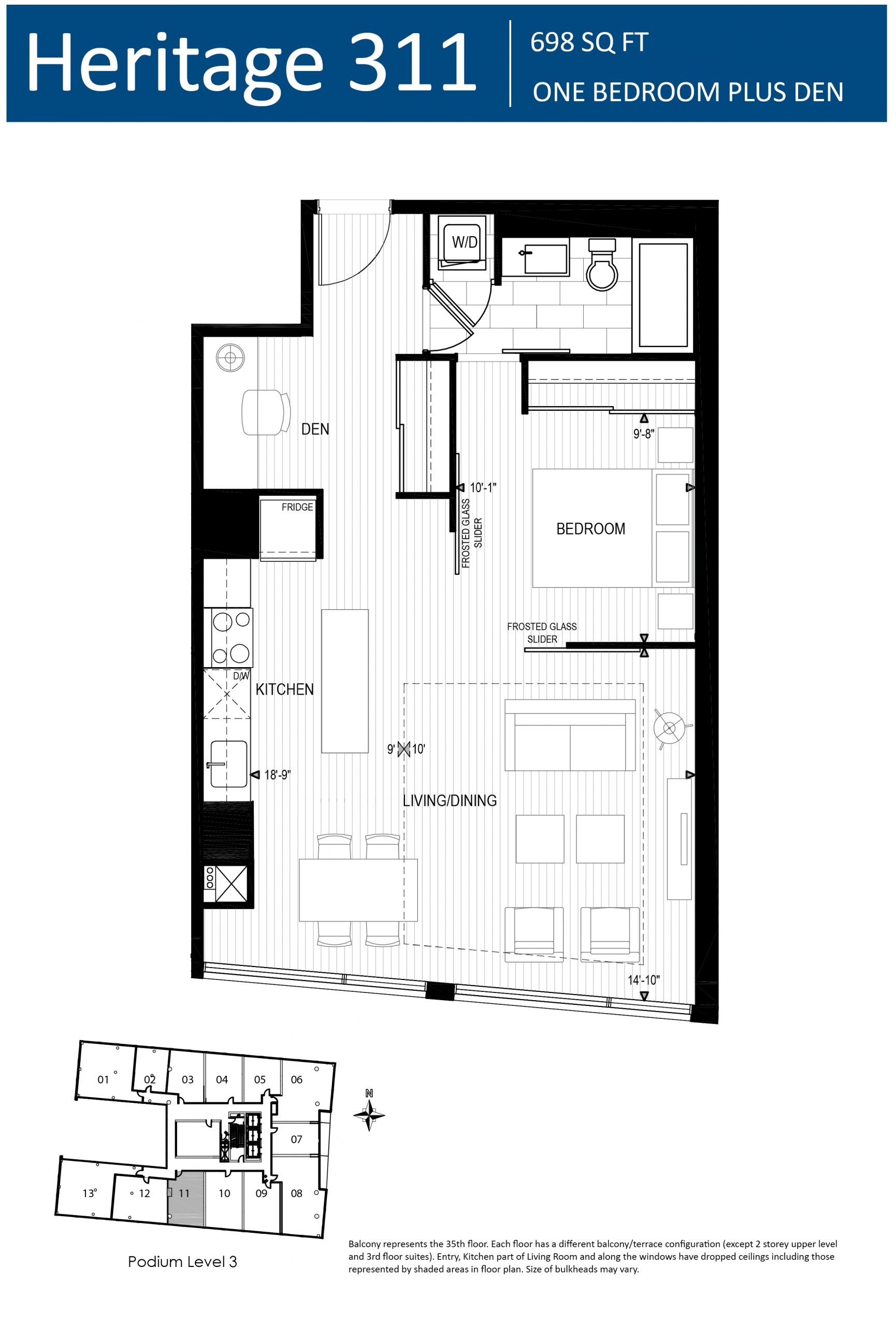
Jose Castillo & Claudia Pardo
Real Estate Sales Representatives
RE/MAX Hallmark Realty, Ltd.
(416) 465 7850 Office
(647) 995 5440 Mobile
(647) 994 0034 Mobile
jose@castillopardo.com
claudia@castillopardo.com
www.castillopardo.com
