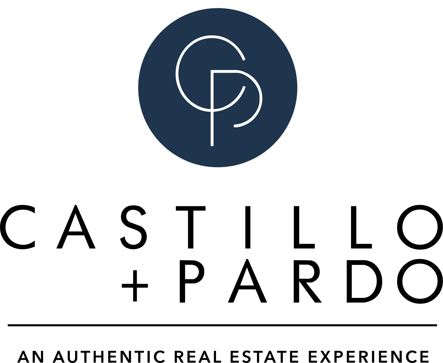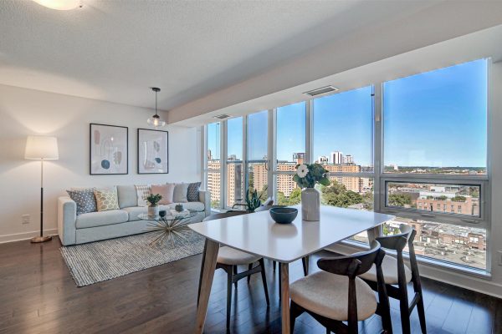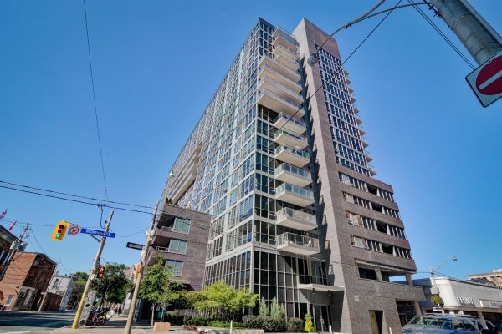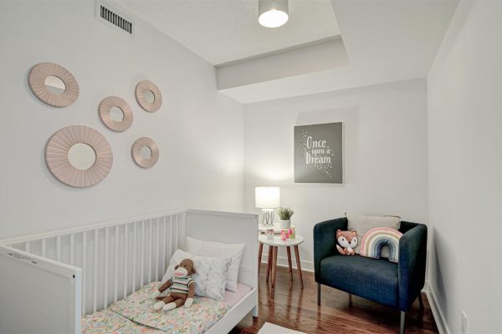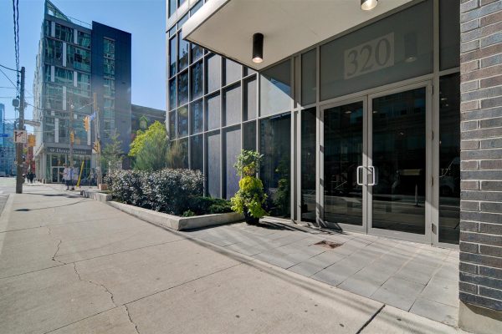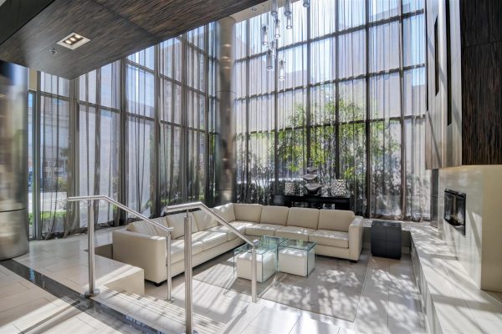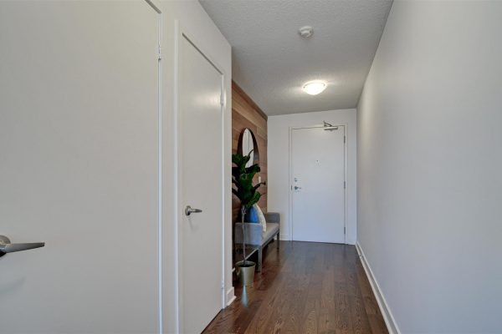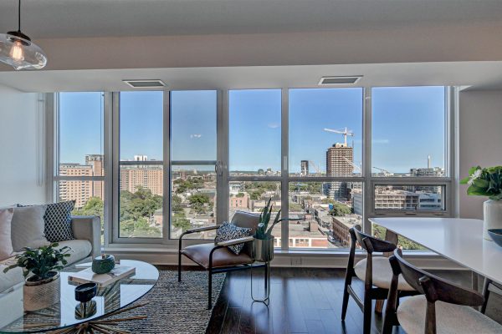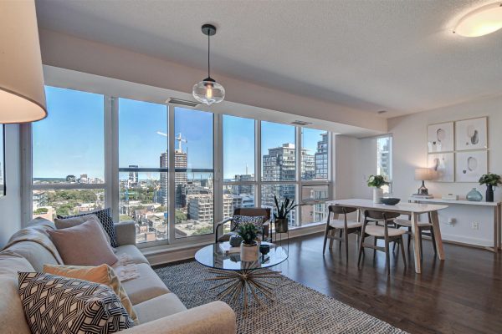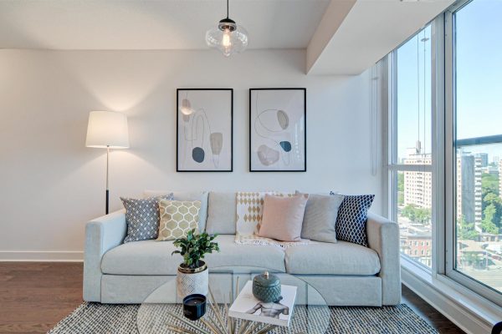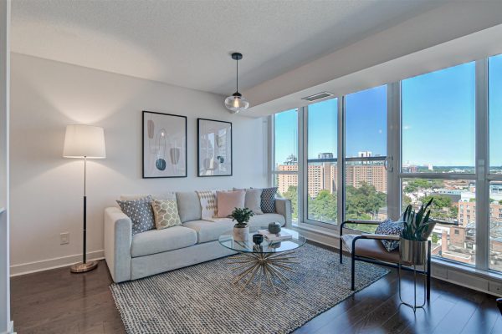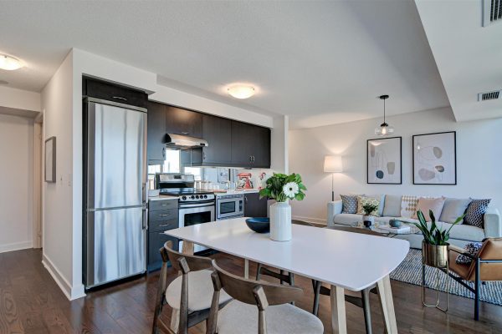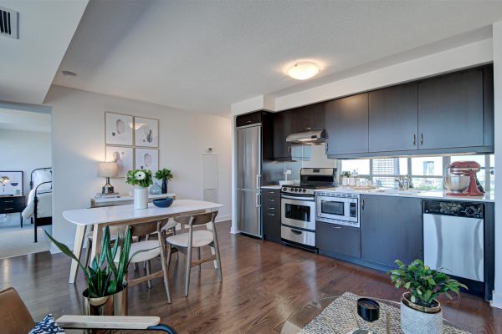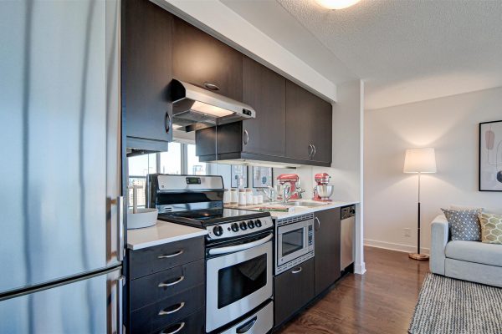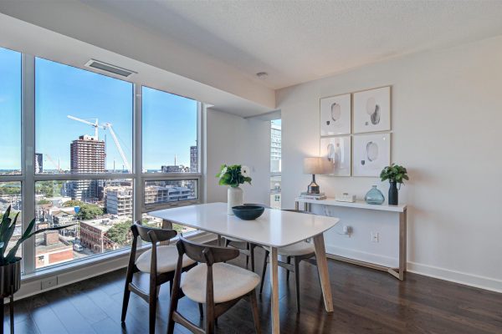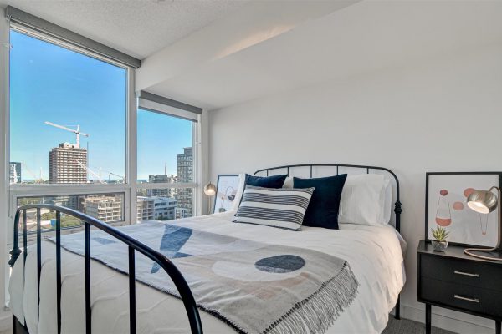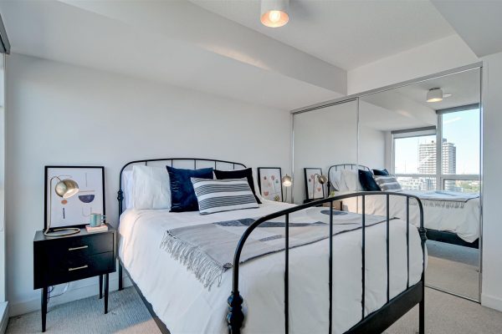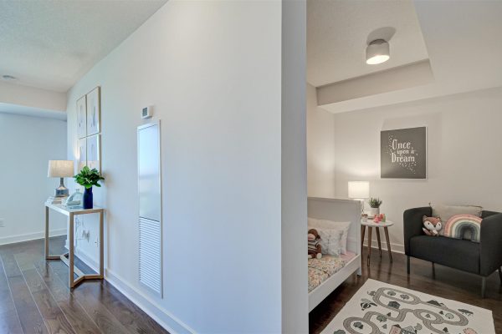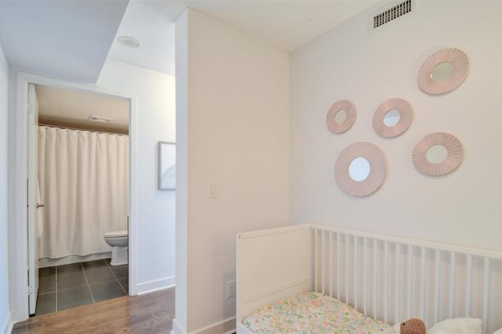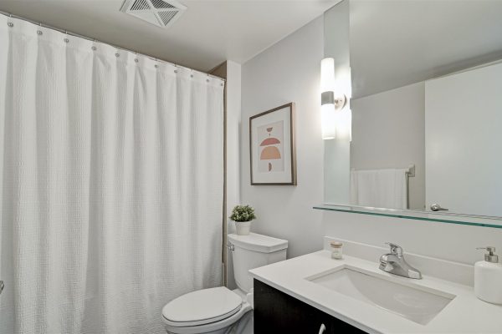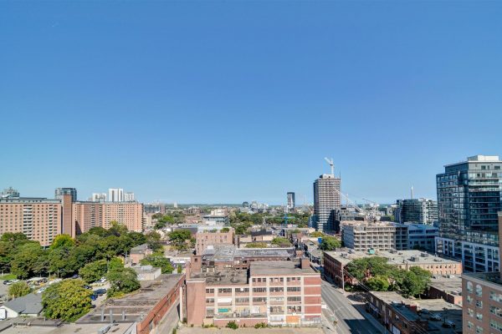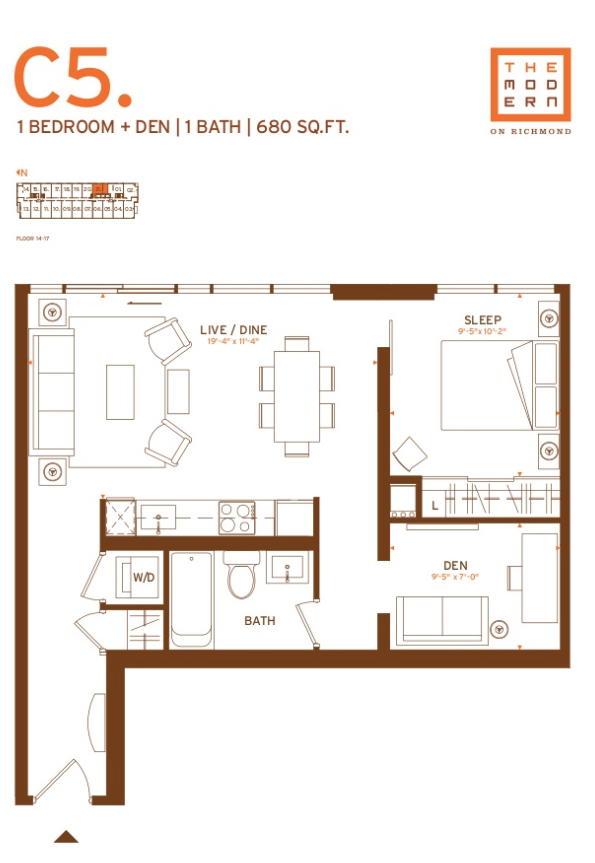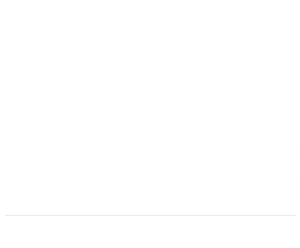MODERN LIVING IN BEAUTIFUL DOWNTOWN TORONTO
3D walk through
Please use a browser other than Chrome to view the 3D tour.
A light-filled space to make your own
Enjoy living in the heart of Toronto in this 1-bedroom plus den suite with floor to ceiling windows that flood the space with natural light. Featuring an open concept living, dining and kitchen with stainless steel appliances, these all blend into a shared spacious layout. This is the perfect home for both relaxing and entertaining.
Wake up bright and early in your light-filled room or pull down the shades and enjoy a few extra snoozes. The bedroom boasts a very large closet for all of your storage needs. Walk back to the den and take advantage of its versatile use as an office, nursery or small kid’s room.
Come and explore it and delight in living so close to all the services and amenities the Downtown has to offer.
Life at The Modern
Located at the corner of Richmond St E and Sherbourne, stands 320 Richmond St E with 17 stories and 343 units, boasting engineered hardwood floors, contemporary kitchens with stainless steel appliances and mirrored backsplashes among other finishes. Enjoy the stunning downtown views while relaxing on the rooftop deck and take advantage of its party room, sauna, games room and its stunning and spacious lobby with high ceilings and inviting lounge.
Download the Brochure for this Property
About the St. Lawrence Neighbourhood
With something to do in every direction, you won’t have a dull day living in the St Lawrence Neighbourhood. Take a cooking class at George Brown, shop at Eaton Centre, browse design stores on King Street or venture down to one-of-a-kind historic sites like the St. Lawrence Market for some of the best local produce and international cuisine, and the charming Distillery District.
Immerse yourself in this historic neighbourhood with easy access to both the east and west end — it’s the best of both worlds. Walk, drive or bike to the Financial and Entertainment Districts, and experience first hand the convenience of living minutes away from parks, restaurants, cafés, and bars. Close to major streets and avenues, you can jump on the Gardiner or Don Valley Parkway with ease while also having the TTC just a few steps away.
Main Features
- 680 sf *
- Foyer
- 1 Bedroom
- Spacious Den
- 1 Washroom
- Open concept kitchen
- En-suite laundry
- 1 Parking space
*Source: Builder’s floor plans
Appliances & Accessories
- Refrigerator
- Electric range
- Hood
- Dishwasher
- Built-in microwave oven
- One-body washer and dryer
Finishes
- Stainless Steel kitchen appliances
- Engineered hardwood floors
- Broadloom in the master bedroom
- Stone countertop in the kitchen
- Mirrored backsplash
- Wood accent wall in the foyer
- Under-mounted stainless steel sink
- Floor to ceiling windows
The Numbers
Maintenance: $471.04**
Taxes: $2,294.63 / 2019
** Includes water and gas. Hydro is separately metered.
Jose Castillo & Claudia Pardo
Real Estate Sales Representatives
RE/MAX Hallmark Realty, Ltd.
(416) 465 7850 Office
(647) 995 5440 Mobile
(647) 994 0034 Mobile
jose@castillopardo.com
claudia@castillopardo.com
www.castillopardo.com
