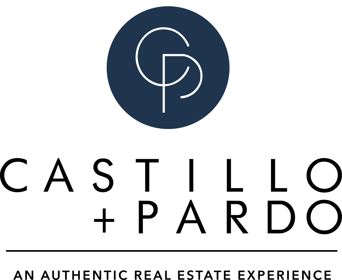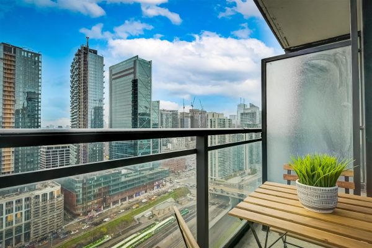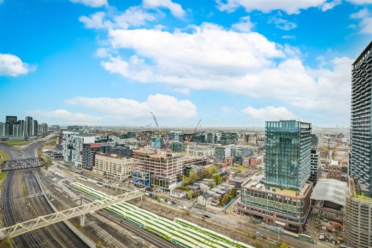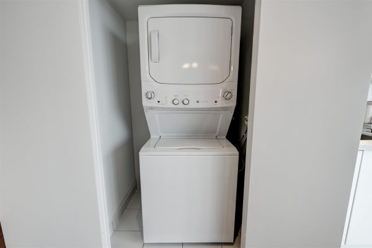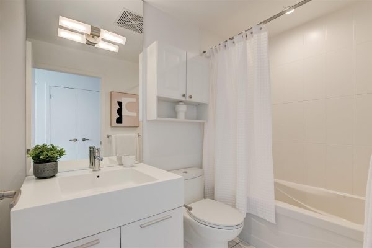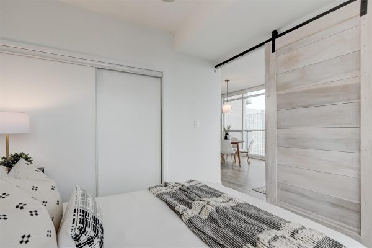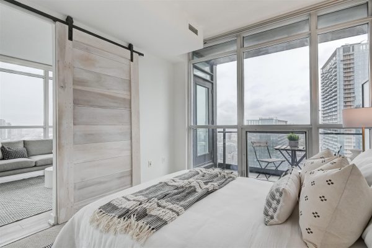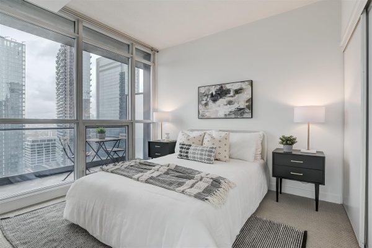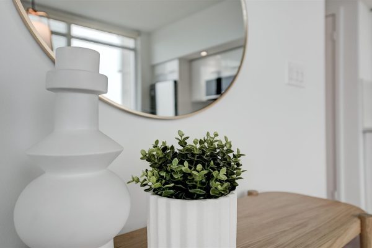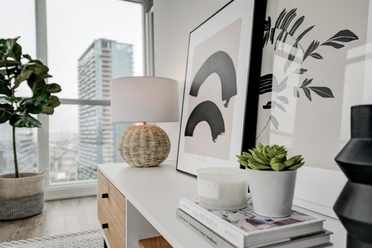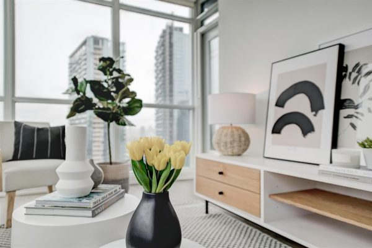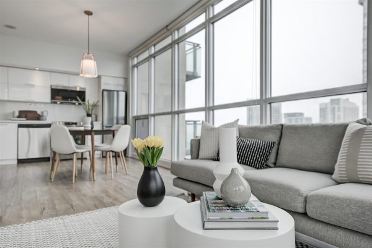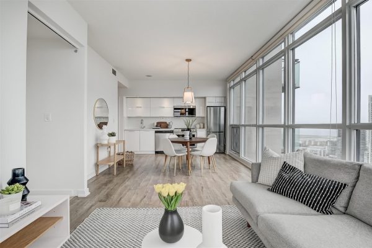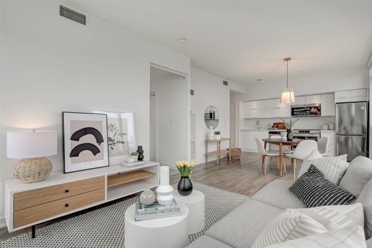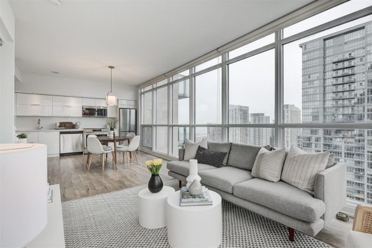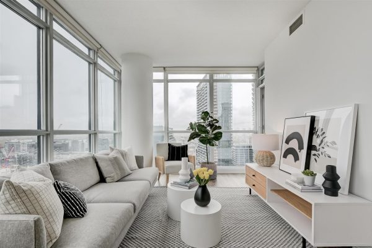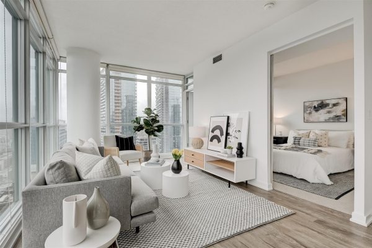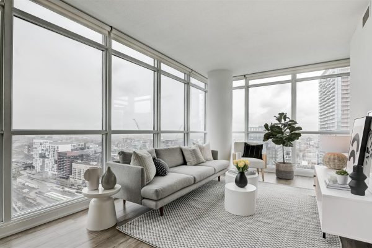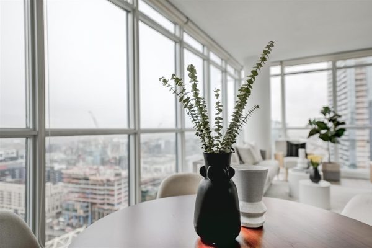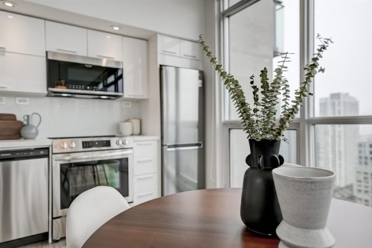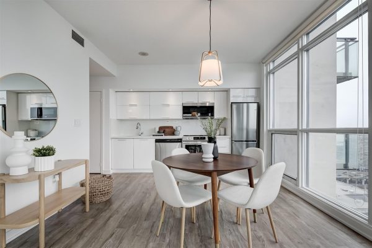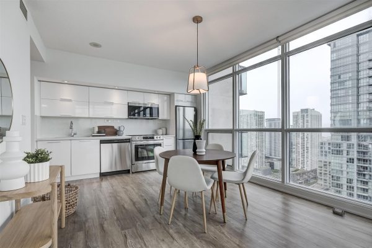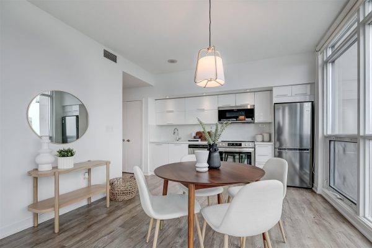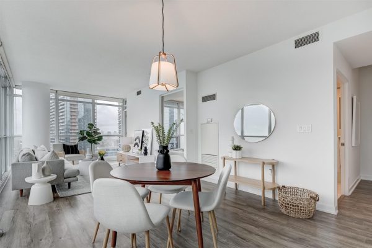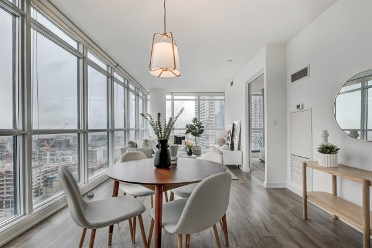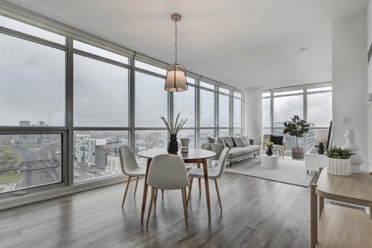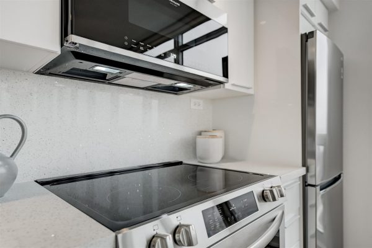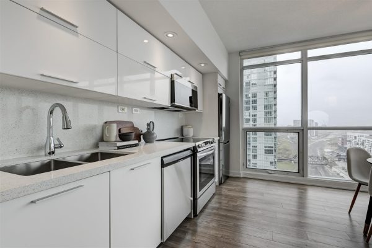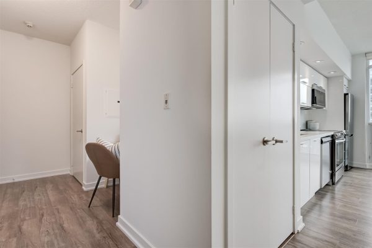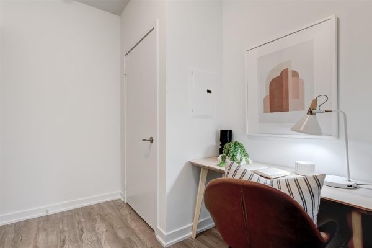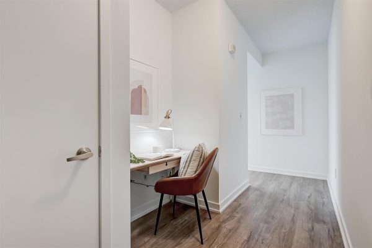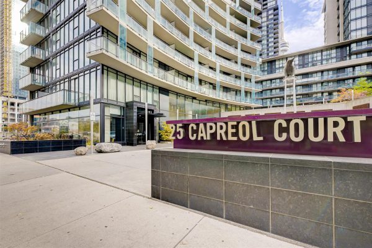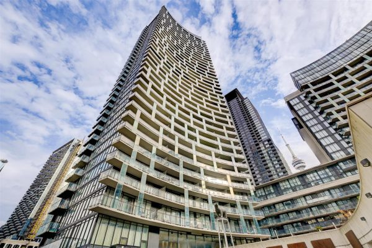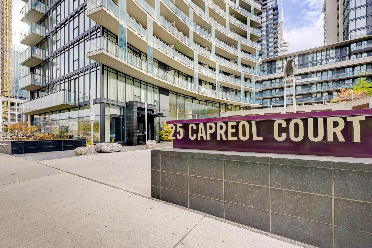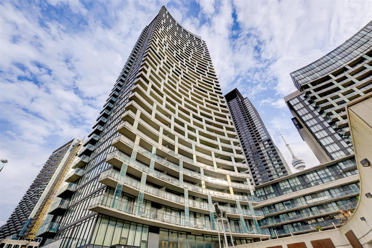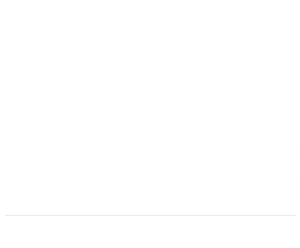SKY-HIGH LUXURY LIVING IN DOWNTOWN TORONTO
3D Walk-Through
Please use a browser other than Chrome to view the 3D tour.
The beauty of Toronto reaches new heights in this 1-bedroom, 1-bathroom north-west facing corner condo! Located on the 33rd floor in the ever-growing CityPlace neighbourhood, this 625 sq ft unit offers a host of amenities and incredible skyscraping views of the city.
A life of opportunity awaits as you step inside unit 3307. Freshly painted walls and warm laminate flooring flow from end-to-end, carrying you from the front door to the balcony. Unassuming at first glance, the foyer is brimming with design potential; from the carved-out nook, a perfect cozy and private workspace, to the unadorned wall ready to display your most treasured artwork.
The main living area is surrounded by light from wall-to-wall, floor-to-ceiling windows and has exquisite views of some of the city’s most popular areas. Immerse yourself in Toronto with clear sightlines of the horizons of Etobicoke, Liberty Village, and the Fashion District. The open-concept floor plan means you’ll go from cooking dinner, to enjoying a meal with friends, to relaxing on your couch without ever missing a sunset. The newly renovated kitchen boasts updated countertops, backsplash, sink, tap, and stainless steel appliances. A 30 sq ft north-facing balcony rounds out the condo with far-reaching views of the Entertainment and Financial Districts. And with proximity to the Rogers Centre, you can cheer on the Blue Jays with the crowd even if you don’t have tickets to the game.
Tucked away behind a barn door, the primary bedroom is never more than a few steps away from the city. Updated this year, new broadloom, a spacious closet, and large window set the stage for a peaceful night’s rest. Located just off of the entry hall is the updated 4-piece bathroom with tile flooring.
This unit comes with a locker, parking space, and laundry equipment.
Make yourself at home in the clouds – you’re going to love it up here!
The Building
The Neighbourhood
Main Features
- 625 sq ft*
- Balcony (30 sq ft per floor plan)
- Condo
- 1 bedroom
- 1 bathroom
- 4-piece bathroom
- Combined kitchen/dining area
- Open concept living area
- North-west exposure
- 1 parking space
- 1 locker
*Source: Builder’s floor plan
Finishes
- New stainless steel appliances (2023)
- Laminate floors in living area (2019)
- New broadloom floor in bedroom (2023)
- Tile in bathroom
- New kitchen countertop, backsplash, sink, tap, and appliances (2023)
- New shower head in bathroom (2023)
- Central air conditioning & heating
Kitchen Appliances & Laundry
- Fridge
- Stove
- Microwave with hood vent
- Dishwasher
- Washer and Dryer
Inclusions
- Existing window coverings where installed
- Existing appliances and laundry equipment
- Existing electric light fixtures
The Numbers
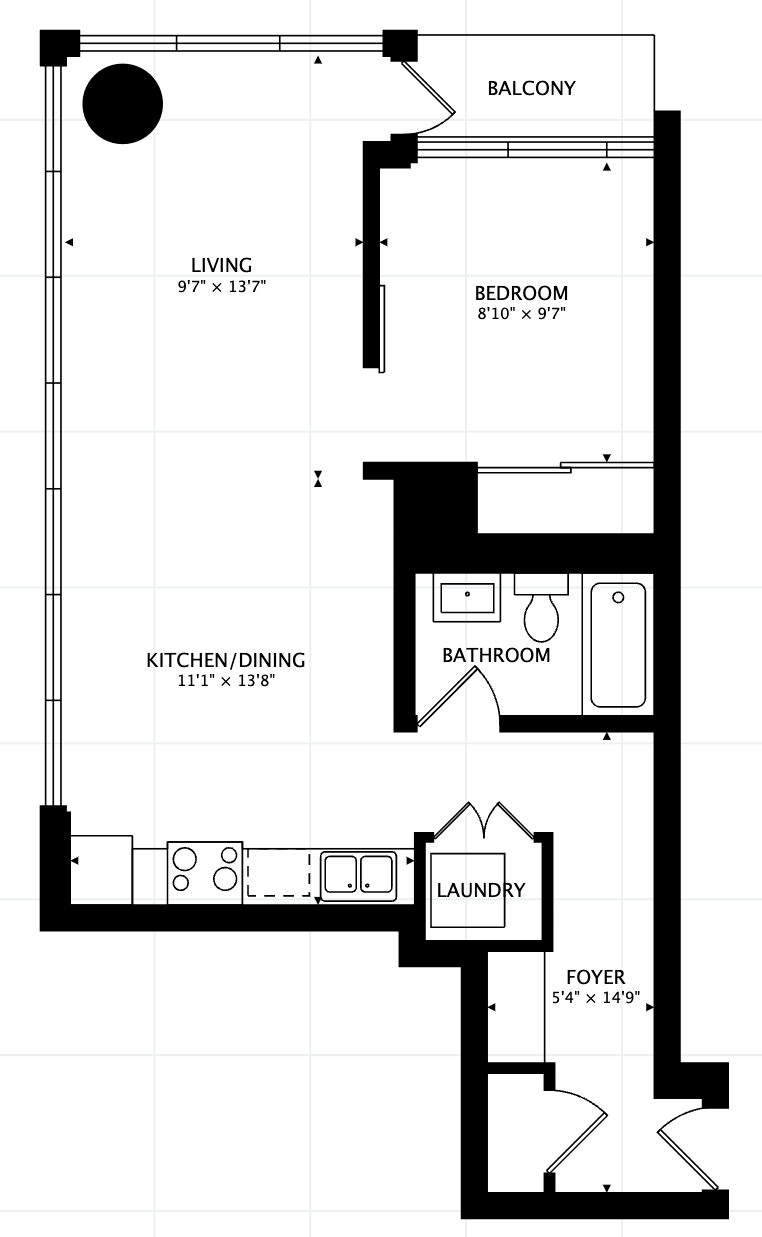
Jose Castillo & Claudia Pardo
Real Estate Sales Representatives
RE/MAX Hallmark Realty, Ltd.
(416) 465 7850 Office
(647) 995 5440 Mobile
(647) 994 0034 Mobile
jose@castillopardo.com
claudia@castillopardo.com
www.castillopardo.com
