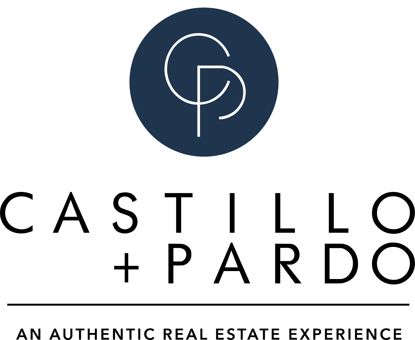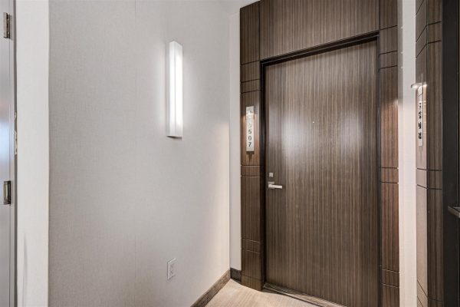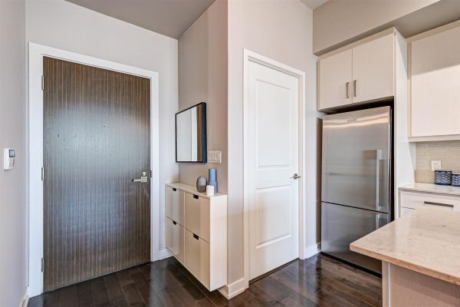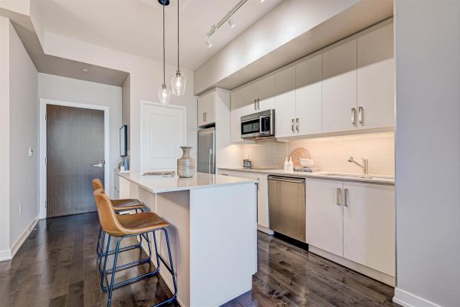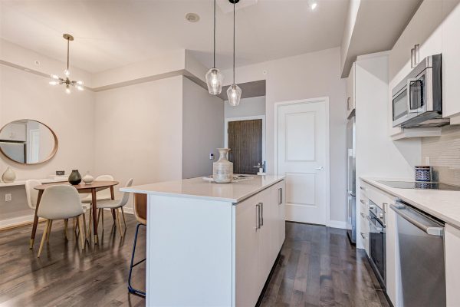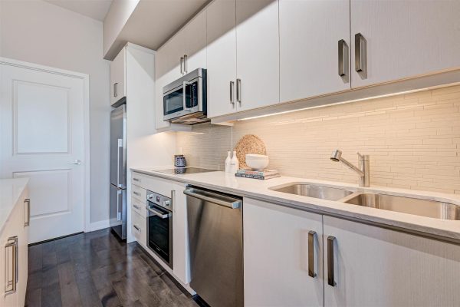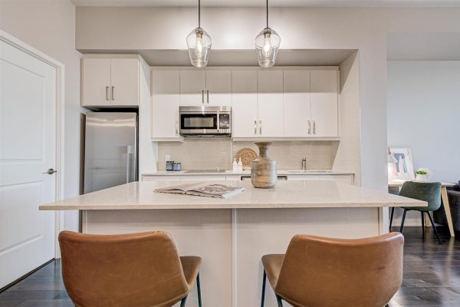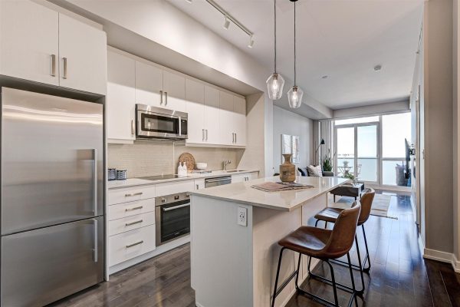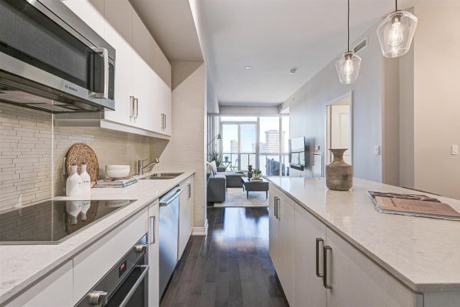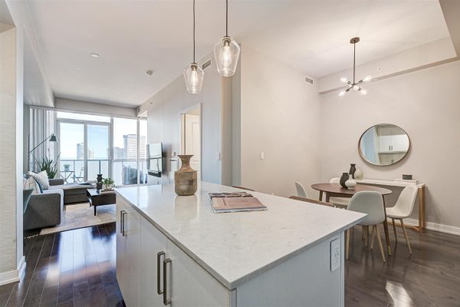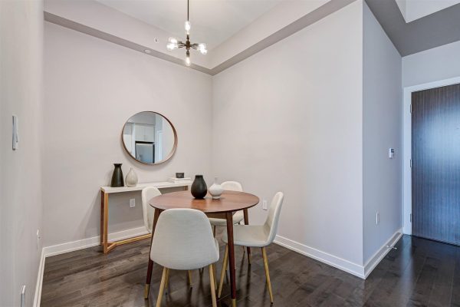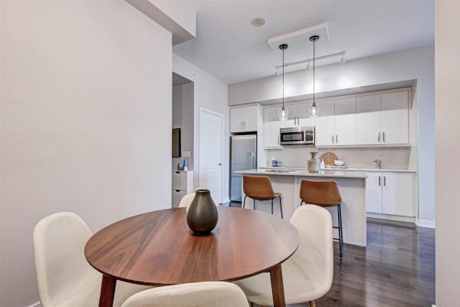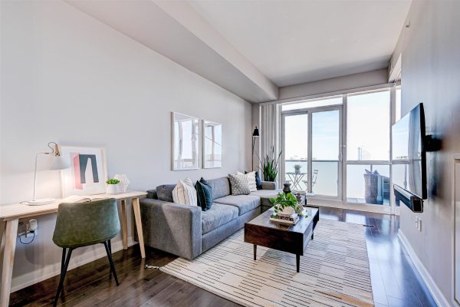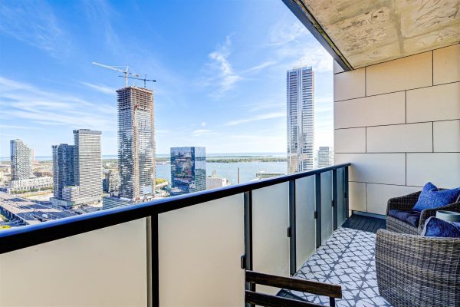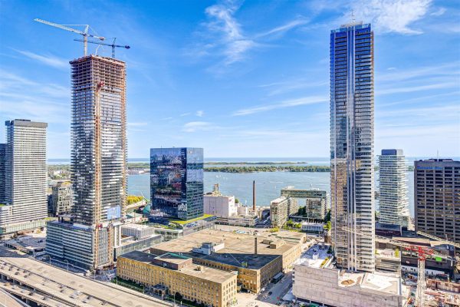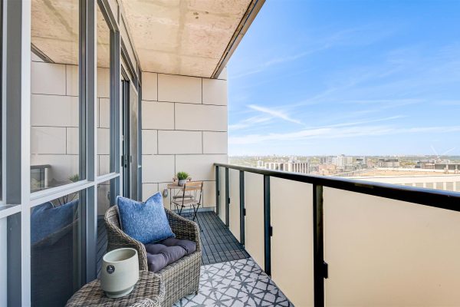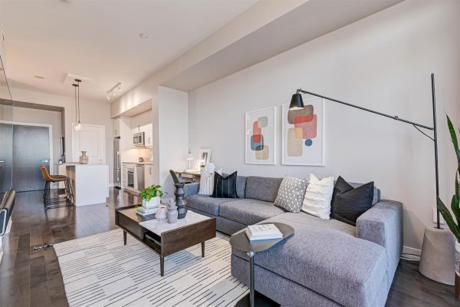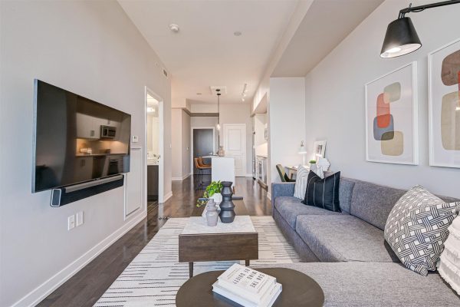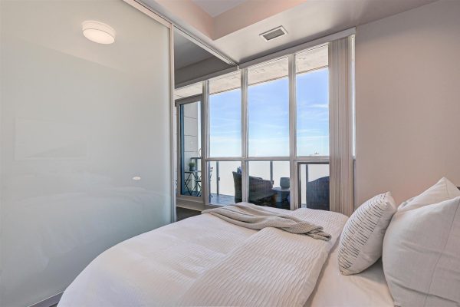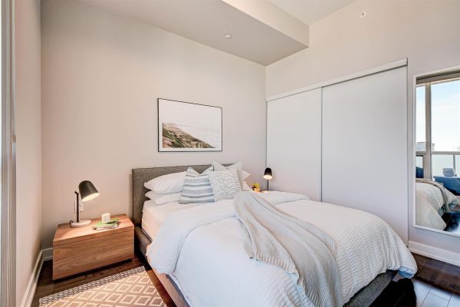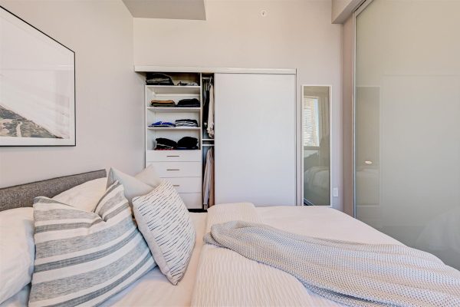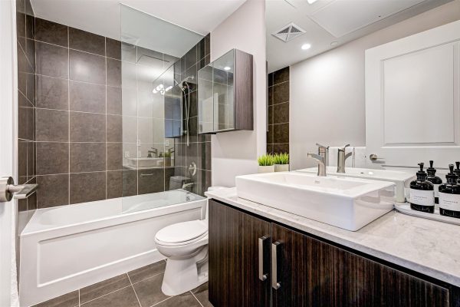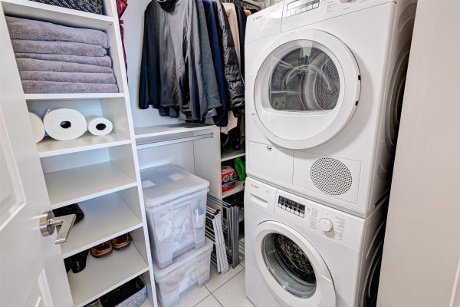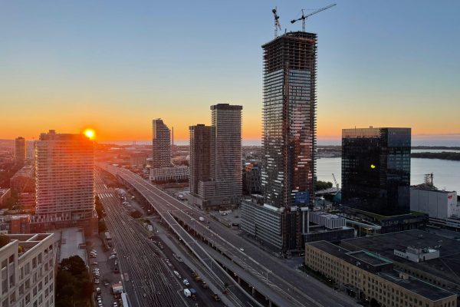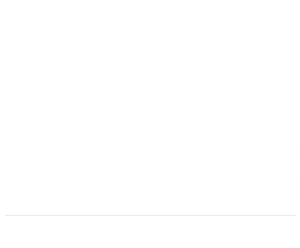LIVE SKY-HIGH IN THIS GORGEOUS SUB-PENTHOUSE IN DOWNTOWN TORONTO
3D Walk-Through
Please use a browser other than Chrome to view the 3D tour.
Live vibrantly in this stunning 1 bedroom + den, 1 bathroom sub-penthouse condo at 1 The Esplanade! Located in the center of the lively and historic St. Lawrence neighbourhood, unit 3507 offers incredible sunrise and city views, convenience to downtown attractions, and access to a full range of amenities including a swimming pool, gym, recreation room and rooftop deck!
Beautifully designed with uncommon high ceilings, you’ll quickly fall in love with this contemporary 35th floor unit! The open concept layout begins with the kitchen and flows into the living room. Light-coloured walls, modern furnishings and flooring keep the home feeling fresh and open.
Granite countertops, stainless steel appliances, and loads of cabinetry give the kitchen that “wow” factor as soon as you enter. A built-in oven and stove top add elegance and finesse to the already sleek look of the kitchen. Pull up a few bar stools to the large kitchen island for extra seating, perfect for hosting friends or quick meals. A spacious closet with a laundry unit offers ample storage and is located just off the entry to the kitchen.
Across from the kitchen and hidden from first sight, discover a semi-secluded comfortable and spacious den. Perfect for use as a formal dining area, it could also be a designated office space or studio, making it ideal for remote work, exercise, or a library. A completely blank canvas, this area can be adapted to function any way you need!
Natural light pours into the east-facing living room as the large windows show a scenic, open view of the city-scape and harbourfront. A welcoming space to entertain guests or spend quiet nights at home, and with direct access to the balcony, this large living area will certainly become the ideal hang out spot. As you make your way into the heart of the home, a 4-piece bathroom with updated fixtures, a large vanity, and vessel sink sits opposite the main living area.
The primary bedroom is hidden just around the corner from the living room. With the same breathtaking views of the city, this cozy room comfortably fits a queen-sized bed, brings in lots of light, and offers a second custom wall closet. Enjoy early morning coffee or tea with your view from the balcony or relax by watching the sunset before heading to bed.
The unit includes a locker and 1 parking space for added convenience! This is an ideal unit for young professionals looking to live close by to the Entertainment and Financial districts with excellent walkability. Now you can live, work, and play in one place!
1 The Esplanade – The Building
The Neighbourhood – St Lawrence
Main Features
- 655 sq ft*
- Large balcony
- Condo
- 1 bedroom + den
- One 4-piece bathroom
- Combined living/dining area
- High ceilings
- Open concept kitchen with island
- East exposure
- 1 parking space
- 1 locker
*Source: Per builder’s floor plan
Finishes
- Stainless steel appliances
- Engineered hardwood floors
- Granite countertop in kitchen
- Floor-to-ceiling windows
- California Closets (in entrance and bedroom closets)
- Central air conditioning and heating
Kitchen
- Fridge
- Stove top
- Oven
- Microwave with hood vent
- Dishwasher
- Washer and Dryer
Inclusions
- Existing window coverings
- Existing appliances and laundry equipment
- Existing light fixtures (except staging lights)
- Balcony patio tiles
The Numbers
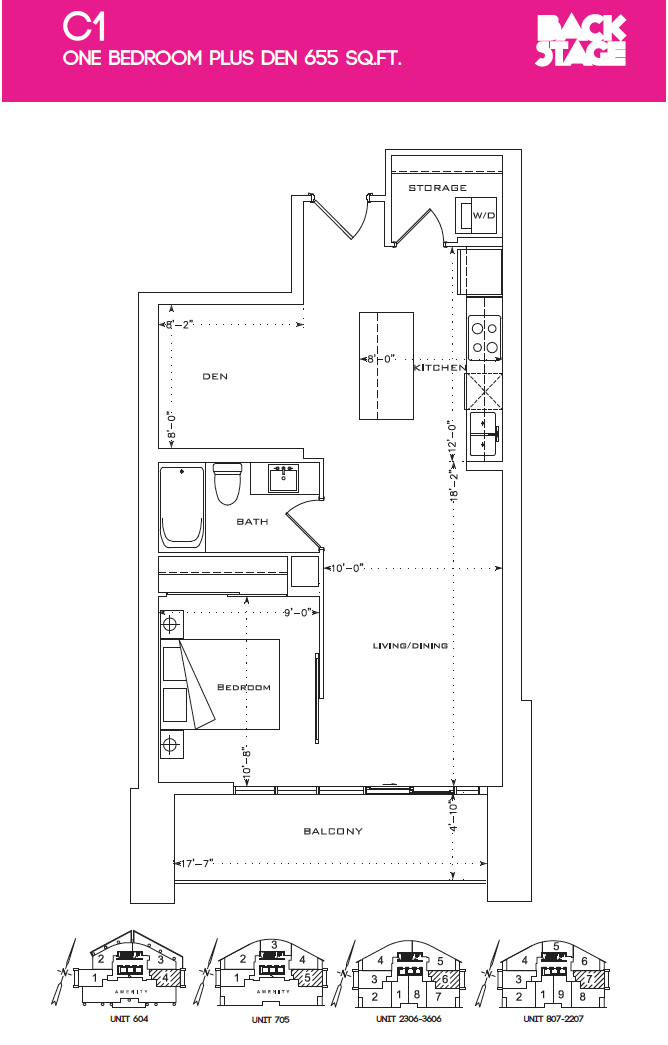
Jose Castillo & Claudia Pardo
Real Estate Sales Representatives
RE/MAX Hallmark Realty, Ltd.
(416) 465 7850 Office
(647) 995 5440 Mobile
(647) 994 0034 Mobile
jose@castillopardo.com
claudia@castillopardo.com
www.castillopardo.com
