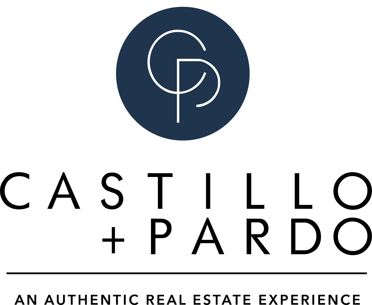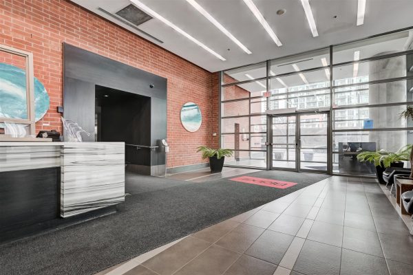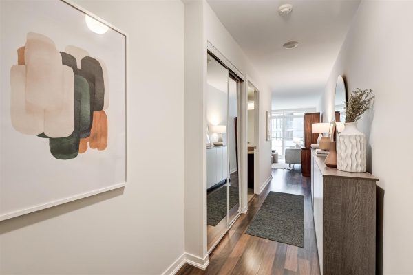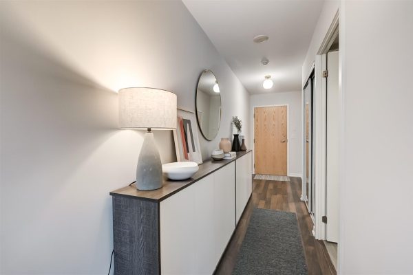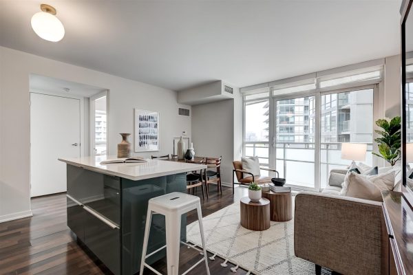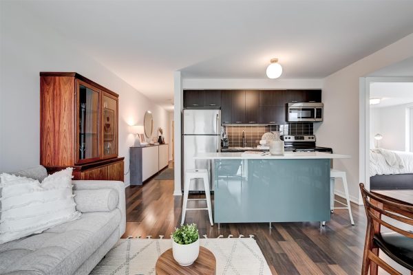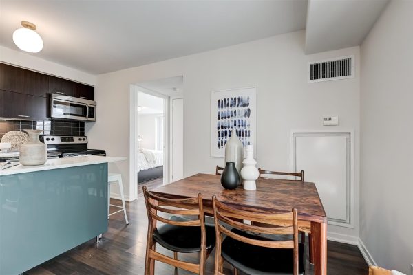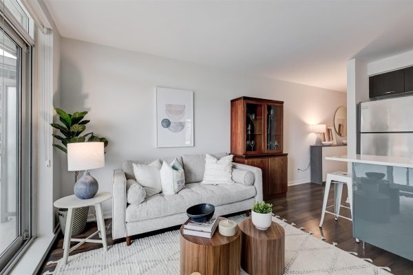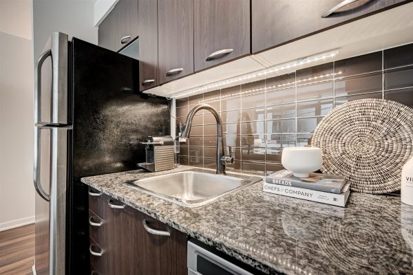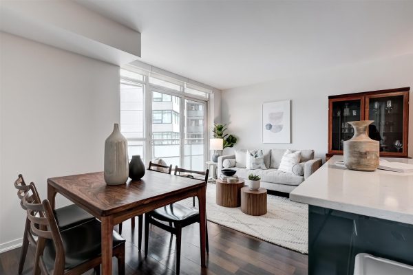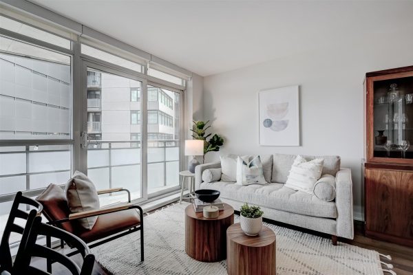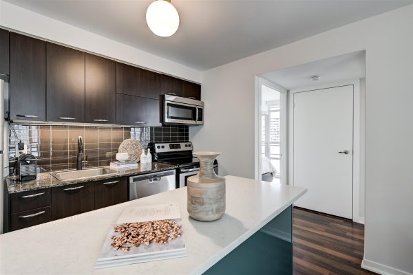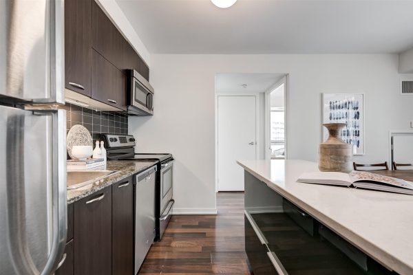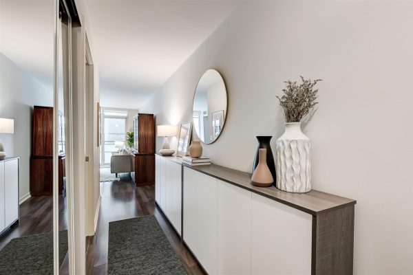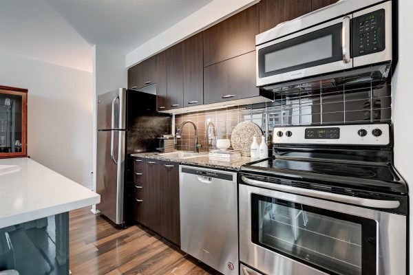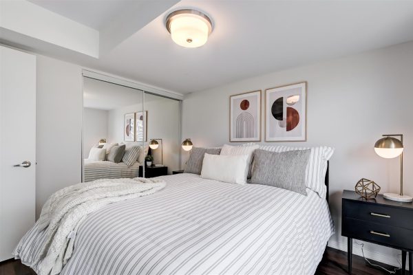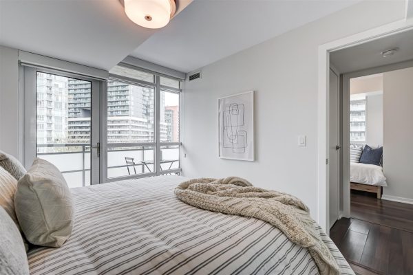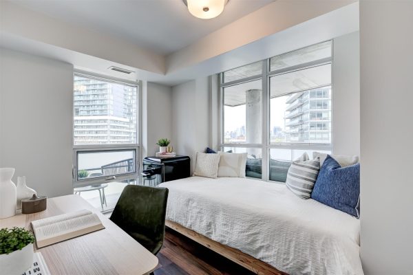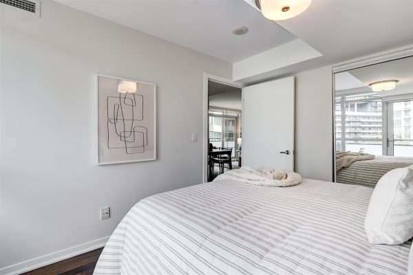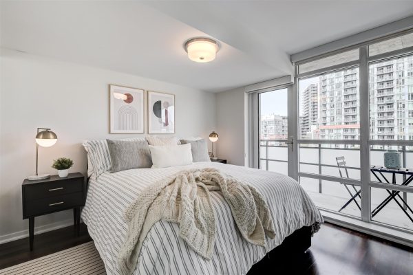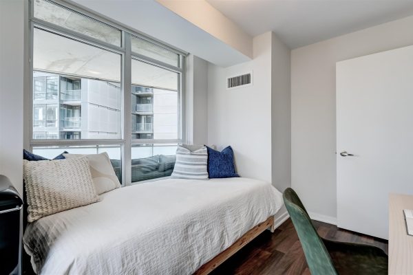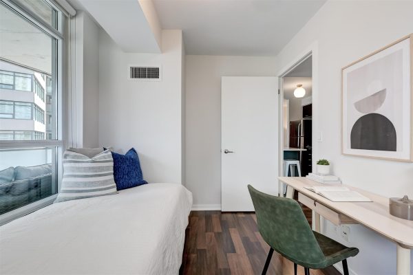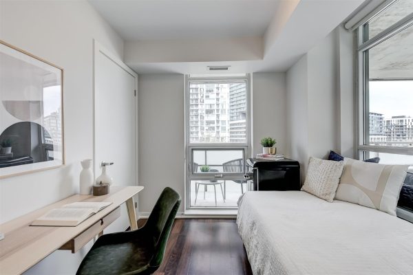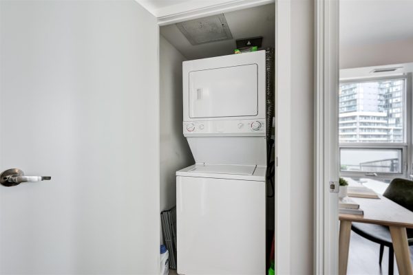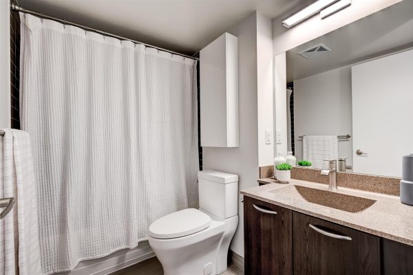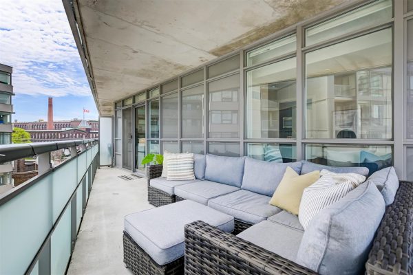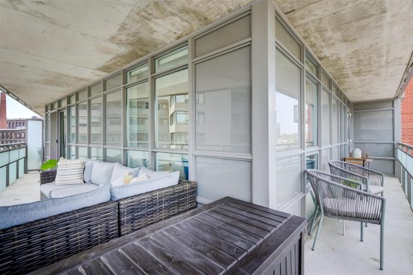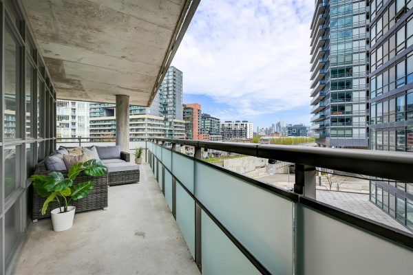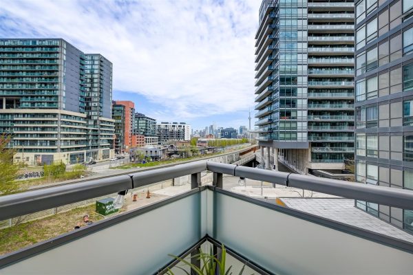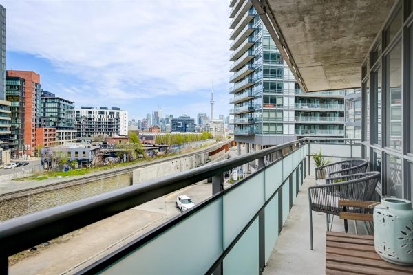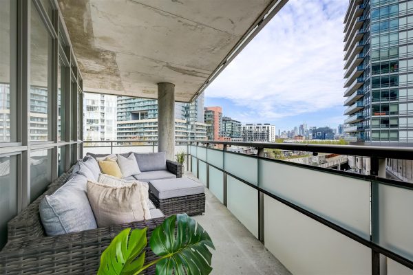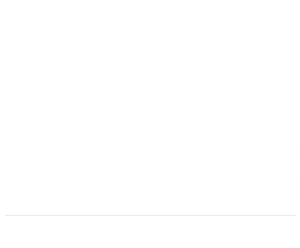PINNACLE OF CITY LIVING JUST WEST OF DOWNTOWN TORONTO
3D Walk-Through
Please use a browser other than Chrome to view the 3D tour.
Fall in love with the city at 428 at 38 Joe Shuster Way! This 2-bedroom, 1-bathroom condo with wrap-around balcony is in the evolving and highly sought-after neighbourhood of Liberty Village.
This 720 sq ft condo welcomes you through a spacious hallway with a closet and plenty of storage. Accessible just off the hall is a full 4-piece bathroom with a large vanity and stack bond subway-tiled shower with a neutral color palette.
At the end of the hall, the condo extends into the open-concept kitchen. Large, east-facing floor to ceiling windows and glass doors bring in loads of morning light. The dark cabinetry, moody gray backsplash, and glistening white island countertop give a high contrast look to the kitchen. Classic stainless steel appliances balance with the modern light fixtures to create an updated and stylish combination.
Make your way into the living/dining area where you can enjoy slow mornings while relaxing on the couch or skim the news from the dining table. The flexible design gives you the freedom to create the layout you want. On cool summer evenings, step outside onto the wrap around balcony for a nightcap with friends.
Further into the condo rests the spacious primary room with sliding door closet and direct access to the balcony. Just across the hall, a second bedroom that’s perfect for a home office or nursery. Both rooms have large windows that look out onto the city streets, so you can feel connected from the comfort of home. Between the bedrooms sits the laundry closet with a stacked washer and dryer.
This home comes with one locker and is ideal for young professionals seeking convenience and fun all in one place. Come be a part of the South Parkdale community at 38 Joe Shuster Way!
Building : The Bridge
Home to over 530 units, The Bridge offers one bedroom apartments and two bedroom suites for rent and sale in one of Toronto’s most popular neighbourhoods. All units have open floor plans, wood floors, modern stainless steel appliances, and large windows. Private balconies offer the perfect balance for a work/play set up, so residents can take that video call with the gorgeous cityscape behind them. With access to exercise and fitness rooms, sauna and social room, there’s plenty of ways to stay active. This pet-friendly building is just east of Rita Cox Park, where locals can enjoy fresh air and greenery in this budding area of the city. Parking is available for a fee.
Neighbourhood : South Parkdale
The pinnacle of city living just west of Downtown, South Parkdale offers a mix of condos, townhouses, cafes, restaurants, and shops in an area where creativity thrives. Just minutes away from the Entertainment District, and vibrant Queen Street West this neighbourhood is a popular community for young professionals. Often thought of for its funky vibe and hip live/work spaces, you’ll find everything you need within this area and its neighbouring Liberty Village ranging from grocery stores and pet supplies, to financial services and independent art galleries. A blend of restored industrial buildings with exposed brick and large windows and brand-new concrete and glass condo towers, makes this neighbourhood ideal for those who live and work in the urban centre.
South Parkdale is nearby to the waterfront trail, creating endless opportunities to be active on foot, bike, or skates! Within walking distance to Go Transit’s Exhibition Station, streetcar lines on Queen and King Streets, and close proximity to the highway, there are transportation options for every occasion. With incredible access to all the amenities the city has to offer, you’ll find everything you’re looking for right here.
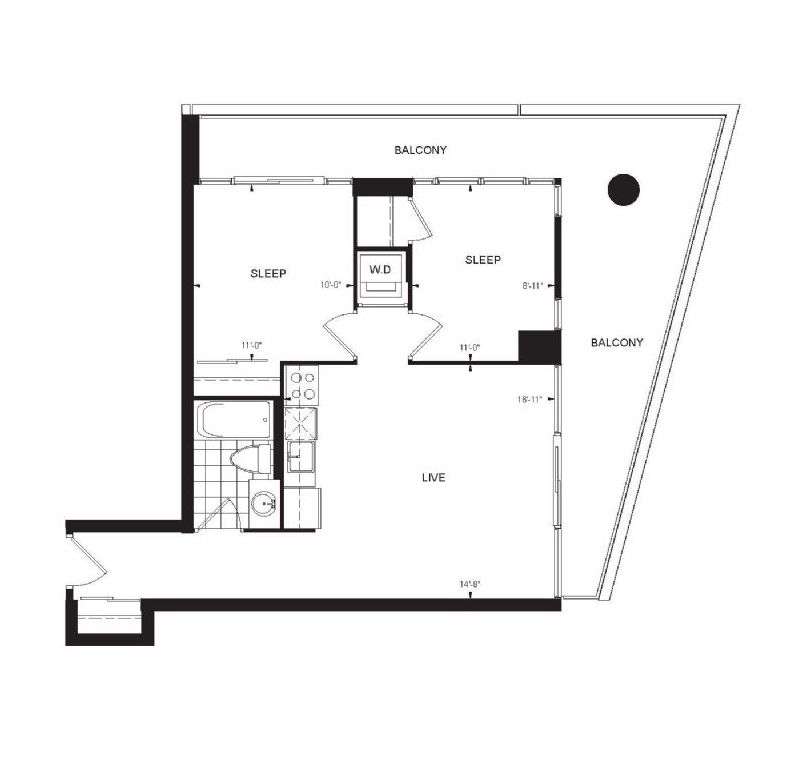
Main Features
- 720 sq ft*
- Wrap-around balcony/terrace
- Condo
- 2 bedroom
- 1 bathroom
- 4-piece bathroom
- Combined living/dining area
- Open concept kitchen
- East exposure
- No parking
- 1 Locker
Source: Per MPAC
Kitchen Appliances & Laundry
- Fridge
- Stove
- Microwave with hood vent
- Dishwasher
- Washer and Dryer
Finishes
- Stainless steel appliances
- Backsplash in kitchen
- Central air conditioning & heating
Inclusions
- Existing window coverings
- Existing appliances and laundry equipment
The Numbers
Jose Castillo & Claudia Pardo
Real Estate Sales Representatives
RE/MAX Hallmark Realty, Ltd.
(416) 465 7850 Office
(647) 995 5440 Mobile
(647) 994 0034 Mobile
jose@castillopardo.com
claudia@castillopardo.com
www.castillopardo.com
