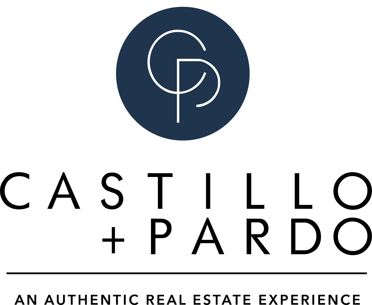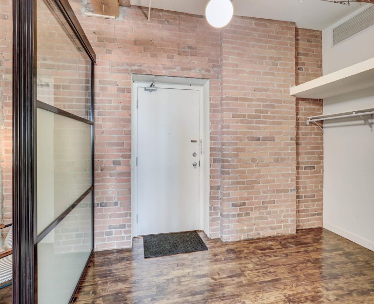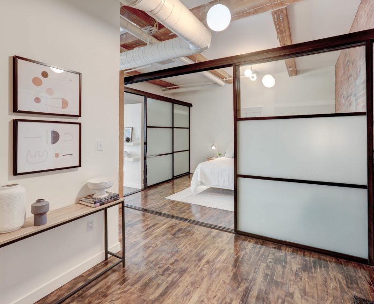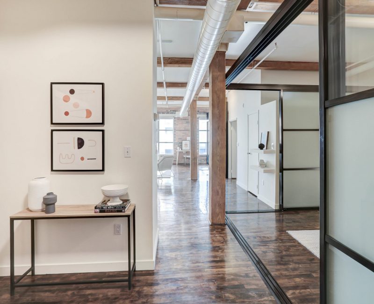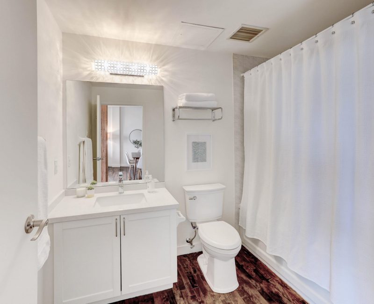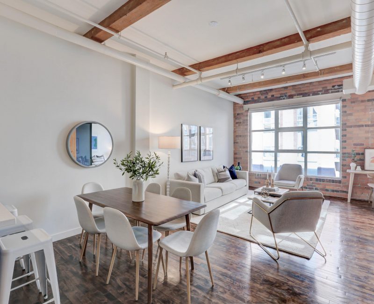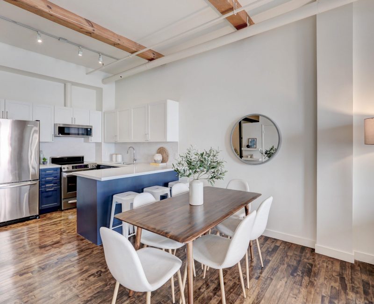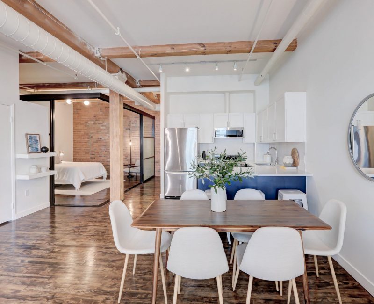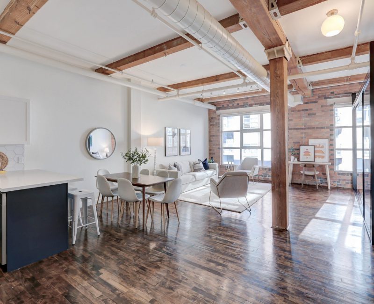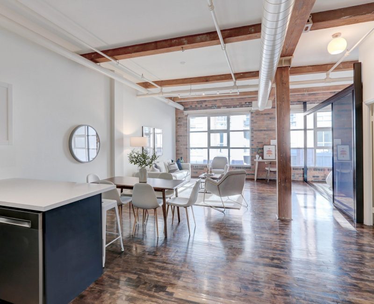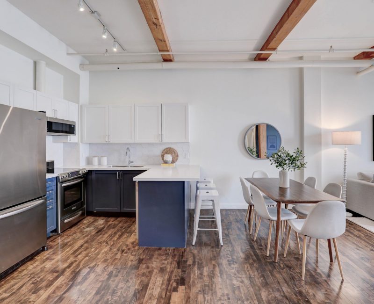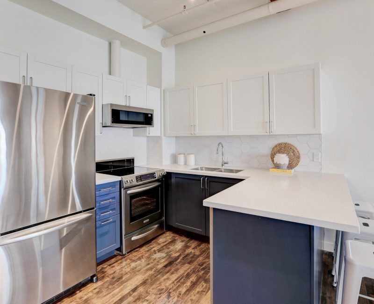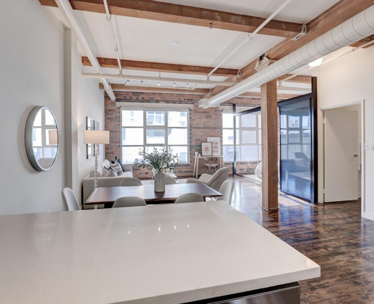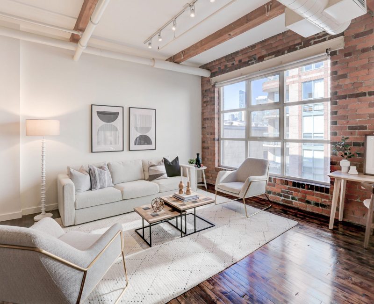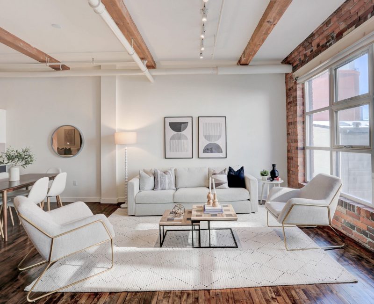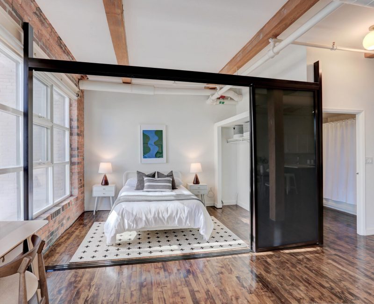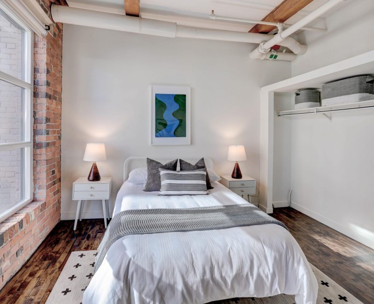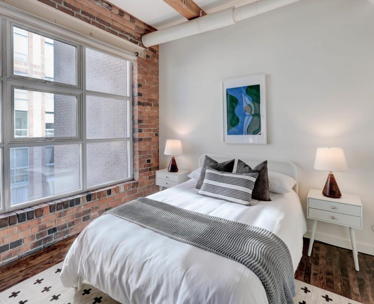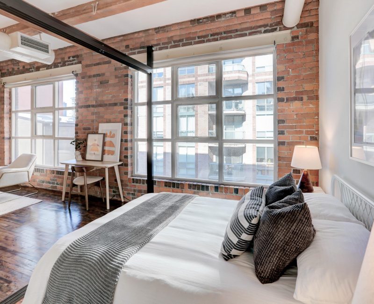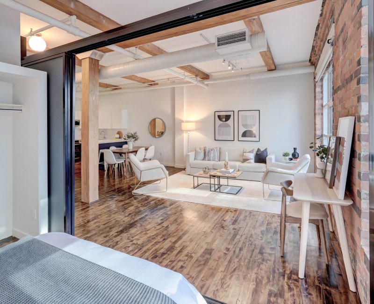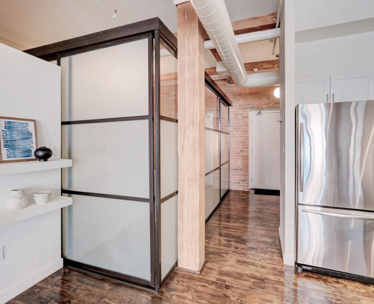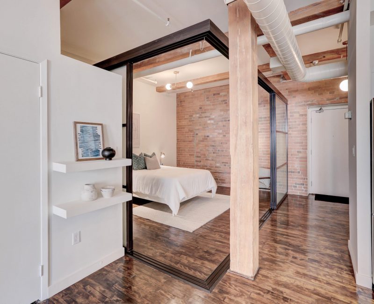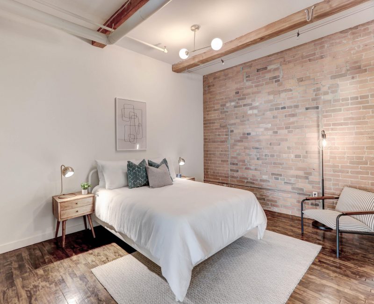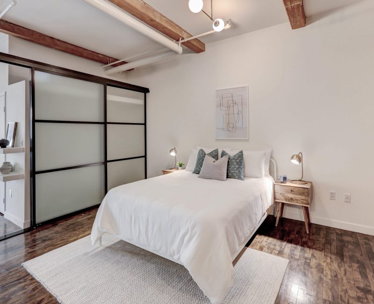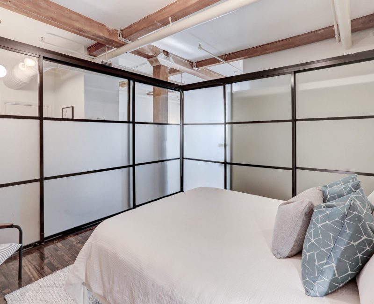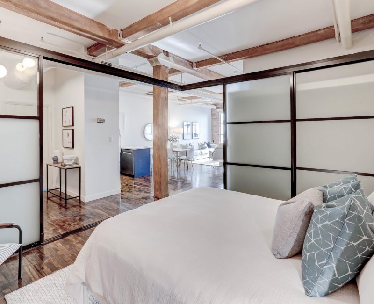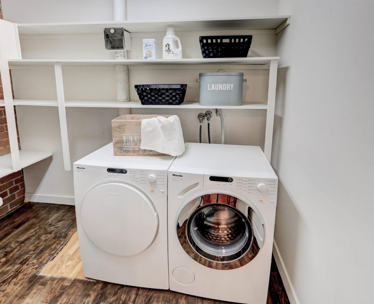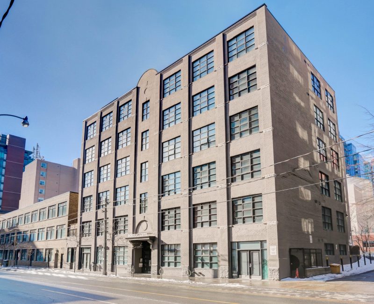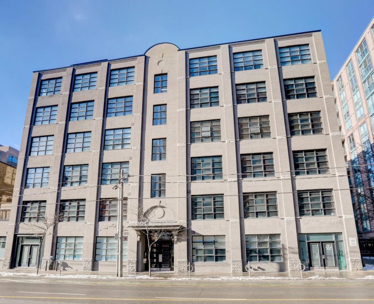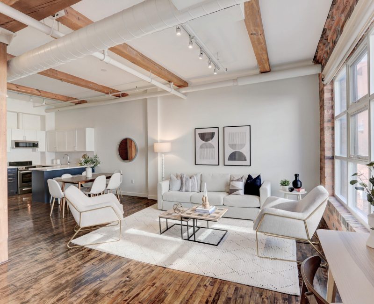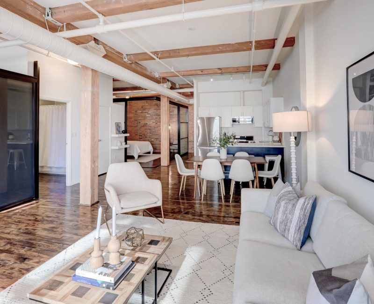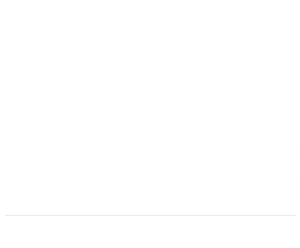HERITAGE LOFT IN THE BEAUTIFUL ST LAWRENCE NEIGHBOURHOOD
3D Walk-Through
Please use a browser other than Chrome to view the 3D tour.
Welcome to Loft 503
Envision life at renowned Imperial Lofts! A true hard loft conversion of the Imperial Optical Warehouse, loft 503 has the authentic brick walls and wood beam charm, that seamlessly combines with the exposed ductwork and high ceilings!
Well defined living spaces and sizable bedrooms, which enclosed through sliding doors, allow for an easy integration or separation of the different areas.
A large living/dining room enables a social atmosphere where an upgraded open concept kitchen with quartz countertop surfaces and stainless steel appliances, will help elevate your gastronomical experience.
You’ll love the seamless combination of spaces in its approximately 1,060 sq. ft. floor plan and the sense of spaciousness brought forth by its 10.5 ft high ceilings. This versatile and enjoyable hard loft has a unique flow and perfectly caters to the entertainer in you.
About the Building
80 and 90 Sherbourne St are the combination of two historic buildings which used to house the old Imperial Optical Warehouse and Office Building, converted into live/work lofts in 1997. The structures date back to 1910 and remain now as a 6-storey authentic post-and-beam loft building (90 Sherbourne St) with an adjacent 3-storey late Art Deco factory (80 Sherbourne St). The restoration included the creation of 65 units and the 3-storey structure at 80 Sherbourne St boasts 10.5 feet ceilings, exposed ducts and pipes, and in some suites original wood beam ceilings and wood or terrazzo floors. “Both buildings are listed as Contributing Properties in the St. Lawrence Heritage Conservation District”.
St. Lawrence Neighbourhood
80 and 90 Sherbourne St are the combination of two historic buildings which used to house the old Imperial Optical Warehouse and Office Building, converted into live/work lofts in 1997. The structures date back to 1910 and remain now as a 6-storey authentic post-and-beam loft building (90 Sherbourne St) with an adjacent 3-storey late Art Deco factory (80 Sherbourne St). The restoration included the creation of 65 units and the 3-storey structure at 80 Sherbourne St boasts 10.5 feet ceilings, exposed ducts and pipes, and in some suites original wood beam ceilings and wood or terrazzo floors. “Both buildings are listed as Contributing Properties in the St. Lawrence Heritage Conservation District”.
Main Features
- Condo
- Hard Loft
- 1,060 sf*
- 2 bedrooms
- 1 bathroom (4-piece)
- Open concept kitchen
- En-Suite laundry
- 10 ft ceilings
- 1 parking **
- 1 locker **
*Source: MPAC. **Exclusive use
Finishes
- Stainless steel appliances
- Hardwood floors
- Brick accent walls
- Wood beams and columns
- Quartz countertop in kitchen
- Modern backsplash
- Rolling blinds
- Exposed brick
- Sliding doors
- East exposure
Appliances
- Stainless steel fridge
- Gas range
- Hood microwave
- Dishwasher
- Miele Washer and dryer
The Numbers
Taxes: $3,244.39
Maintenance fee: $787.07
Rental Items: None
Price: $799,000 **
**Offer date scheduled
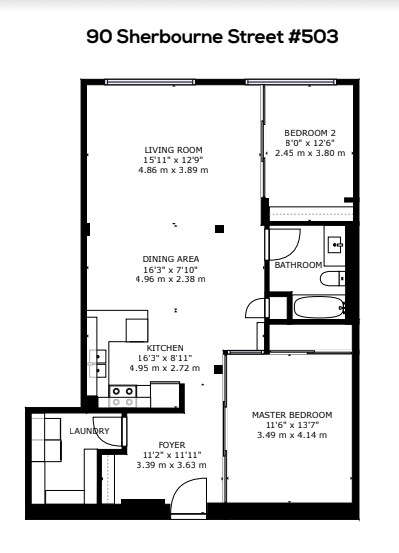
Jose Castillo & Claudia Pardo
Real Estate Sales Representatives
RE/MAX Hallmark Realty, Ltd.
(416) 465 7850 Office
(647) 995 5440 Mobile
(647) 994 0034 Mobile
jose@castillopardo.com
claudia@castillopardo.com
www.castillopardo.com
