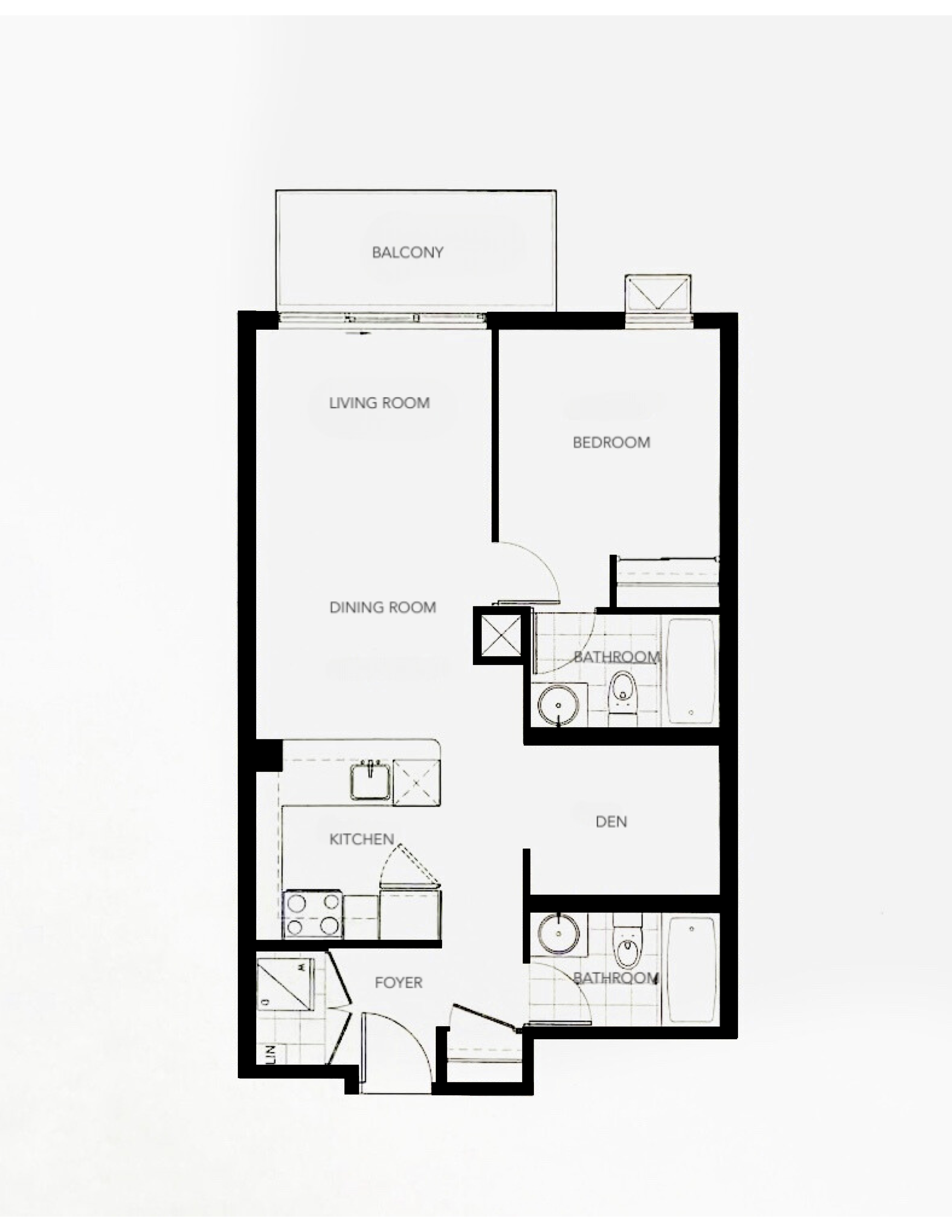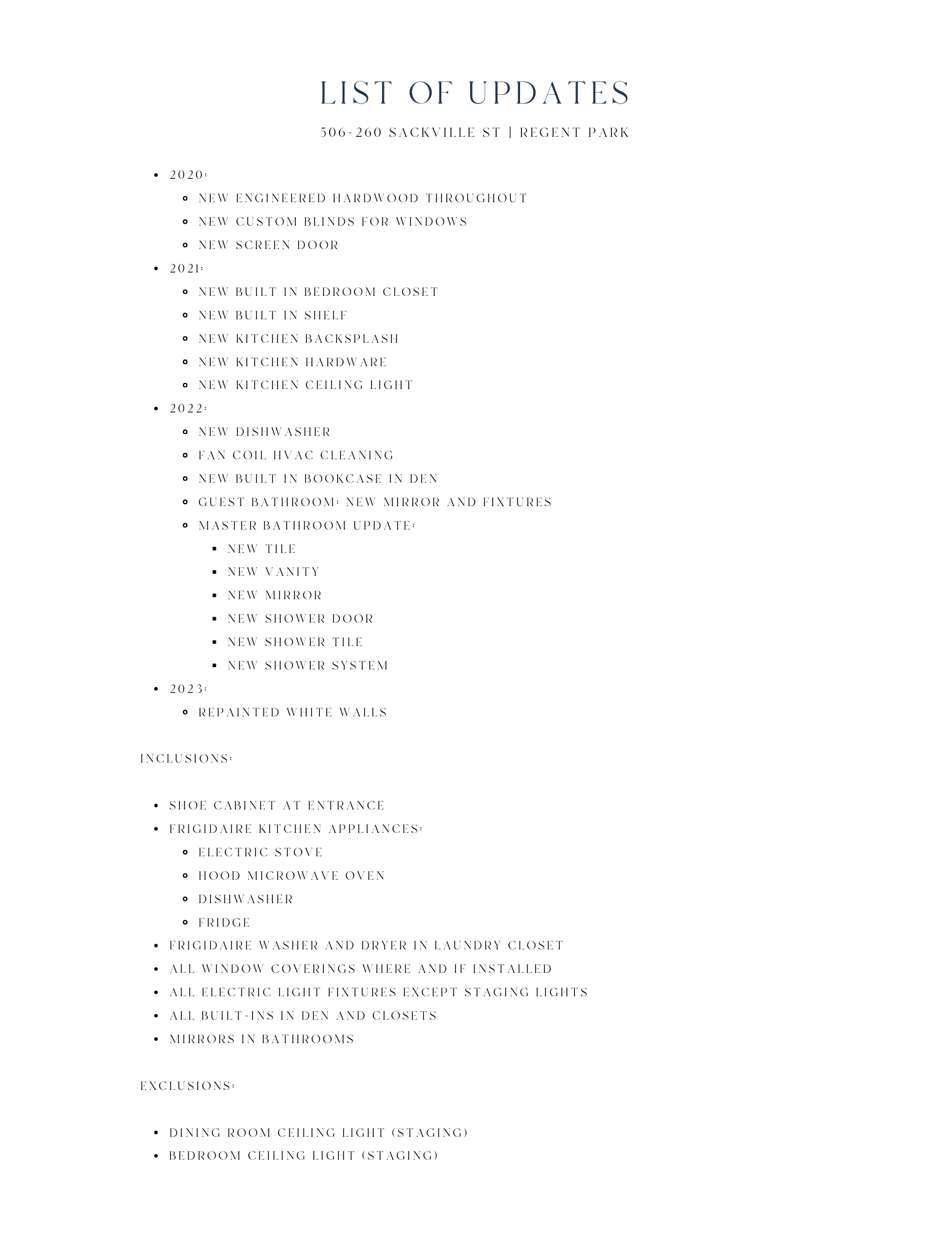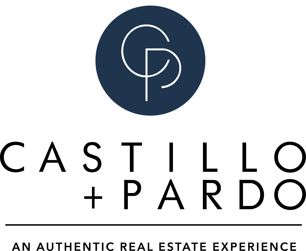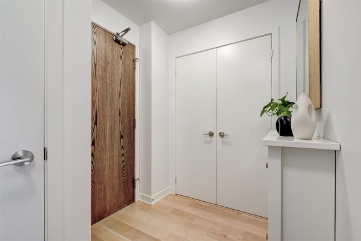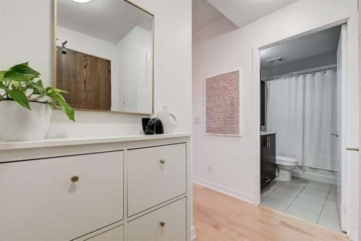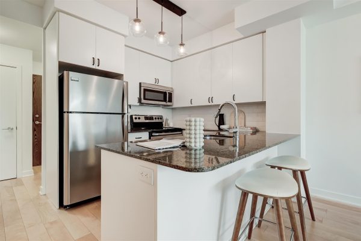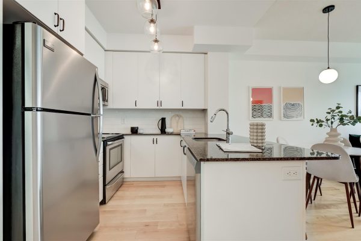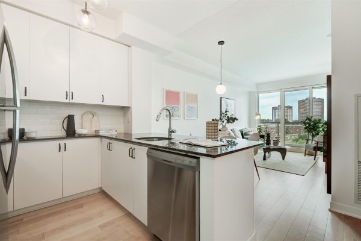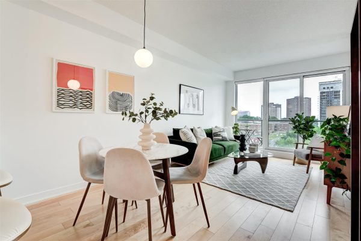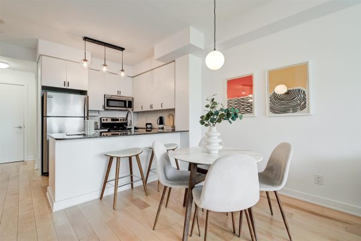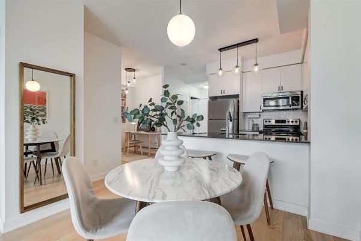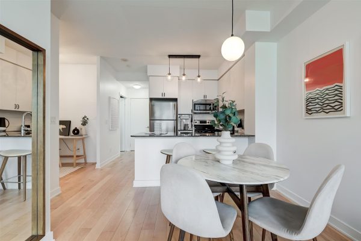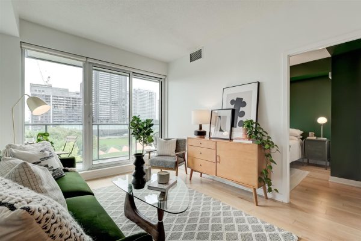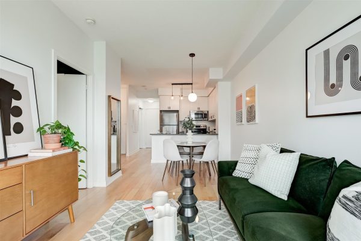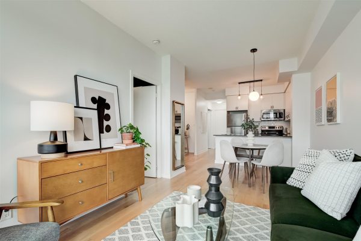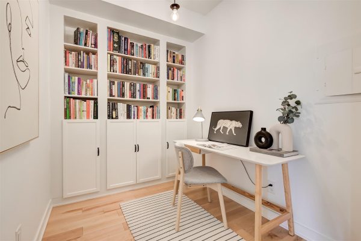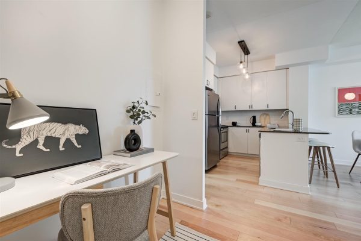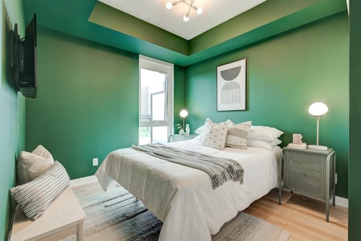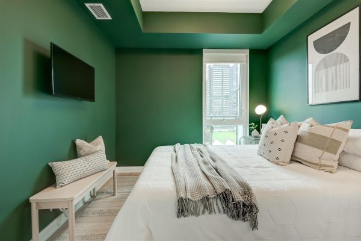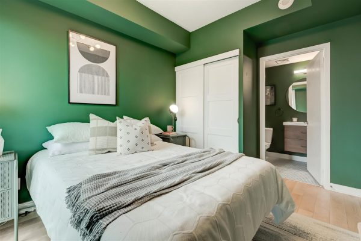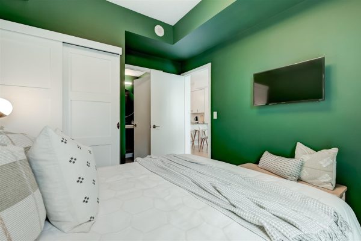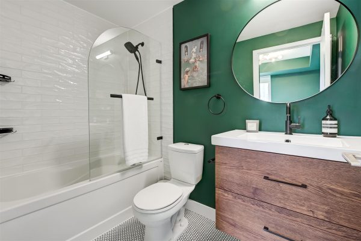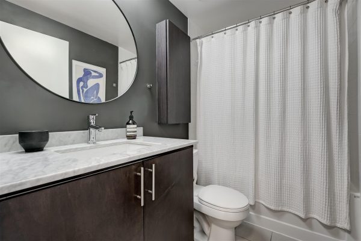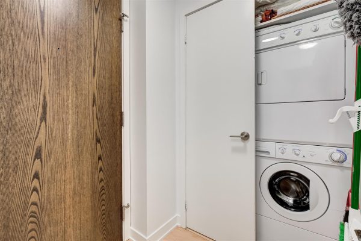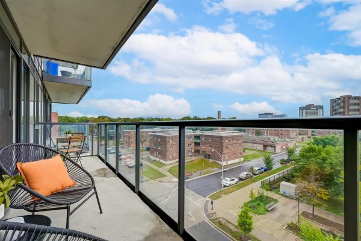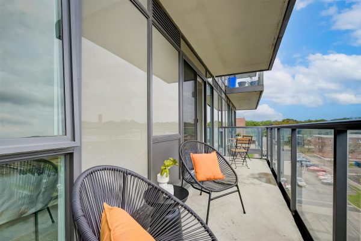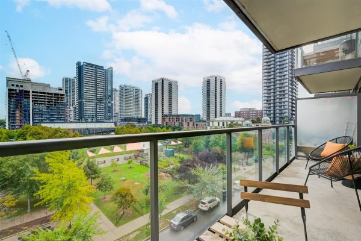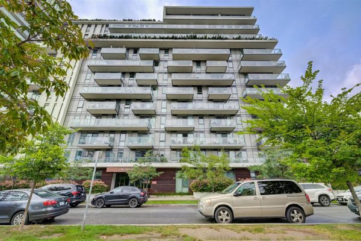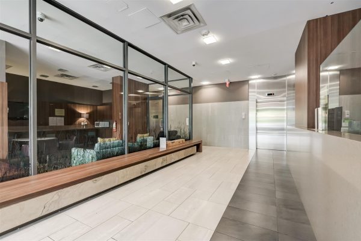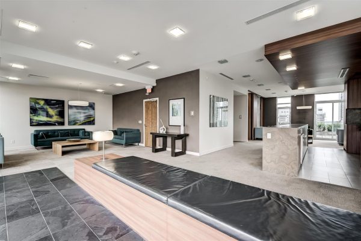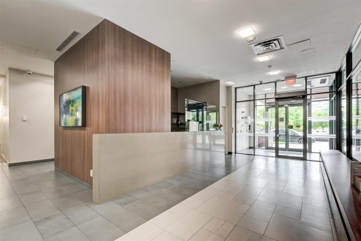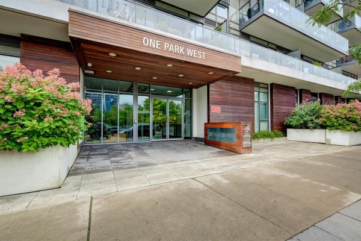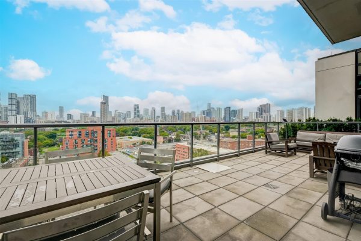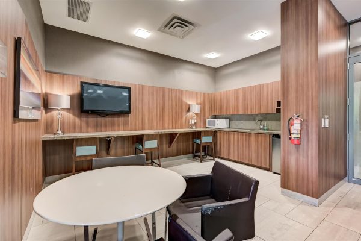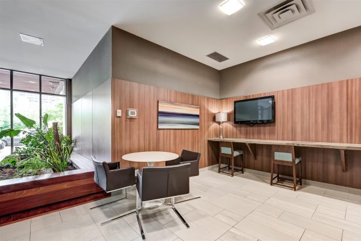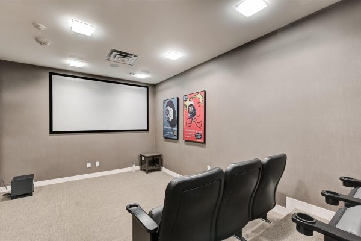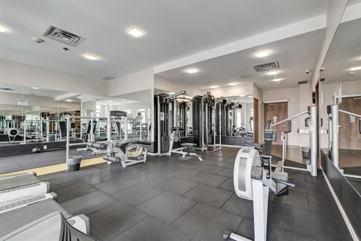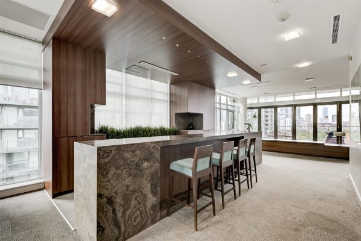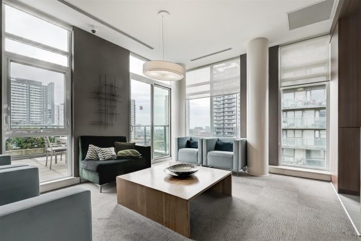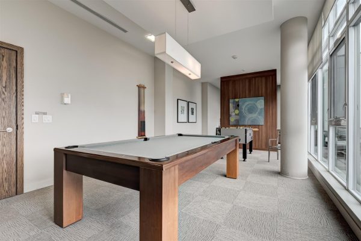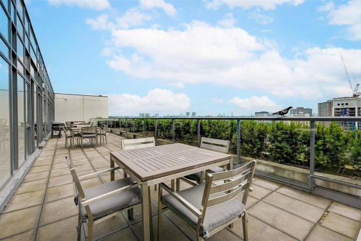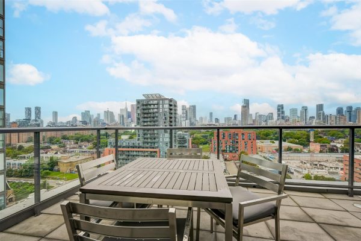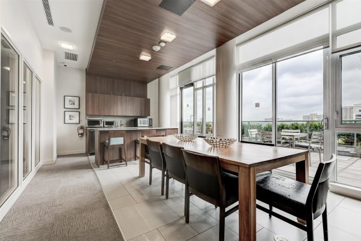STUNNING UPDATED CONDO THAT EXEMPLIFIES MODERN URBAN LIVING IN TORONTO
3D Walk-Through
Please use a browser other than Chrome to view the 3D tour.
A thoughtfully designed 1-bedroom plus den condo, Suite 506 exemplifies modern urban living at its finest. Extremely well cared for by its owner, this 667 square feet property boasts more than $30,000o in updates, an efficient use of space and an abundance of contemporary features, and stylish finishes.
As you step inside, the foyer sets the tone for what lies beyond, you’re immediately embraced by a sense of warmth, elegance and comfort, enhanced by its finishes and the newly installed engineered hardwood floors that grace the entire living area. The open-concept living and dining rooms are bathed in natural light, courtesy of the east exposure and the floor-to-ceiling windows, creating an inviting and bright atmosphere that’s perfect for both daily living and entertaining. Complemented by access to its impressive 110-square-foot terrace overlooking the picturesque Regent Park playground, you will have your own private outdoor space, perfect for enjoying long summer nights, your morning coffee or evening cocktails, while taking in the vibrant neighbourhood scenery.
The suite boasts not only one, but two full bathrooms. A rare and convenient feature that adds to the overall comfort and functionality of the space, they are a spa-like retreat, that make it a joy to start and end your day.
The den, which features a new bookcase, offers versatile usage options. Whether you need a home office, a cozy reading nook, or an extra guest room, this space is ready to adapt to your needs.
The updated kitchen is a chef’s delight, featuring granite countertops, stainless steel-front appliances, and newly refreshed hardware. It’s not only functional but also aesthetically pleasing, offering an inviting environment for culinary adventures.
In addition to the fantastic living space, Suite 506 includes one parking space and a locker, providing ample storage and parking options for its owner.
Suite 506 at One Park West (260 Sackville St) is a stylish urban retreat that offers the perfect blend of comfort, convenience, and contemporary living. With its prime location and modern amenities, it’s an ideal choice for those seeking the best of urban living in Toronto. This property ticks all the boxes!
Don’t let us tell you, come and see for yourself!!
The Building: One Park West
One Park West, located at 260 Sackville Street, is a contemporary and one of the very few 13-story boutique buildings nestled just across from Regent Park on Sackville Street, north of Dundas Street East. This modern architectural marvel boasts a façade adorned with panelled redwood and showcases layered glass balconies, adding to its aesthetic appeal.
With a total of 176 Toronto suites, One Park West is neatly managed by DEL Property Management and offers an impressive range of suite styles and layouts, catering to diverse preferences. The thoughtful design of this building features floor-to-ceiling windows that flood the suites with natural light, making it an ideal choice for homeowners looking to enter the condo market.
With an inviting community atmosphere, One Park West residents enjoy access to amenities perfectly suited for active urban lifestyles including a home theatre, a gaming room, a dining room and boardroom. The Root Cafe, a ground-level lounge offers a serene and inspiring space for residents to relax and socialize and the cherry on top, the uniquely designed Tree-House Lounge, offers a private rooftop patio and BBQ area enveloped in native tall grasses, providing breathtaking views of the city.
The Neighbourhood: Regent Park
WELCOME TO AMAZING REGENT PARK and the rich cultural tapestry that makes it so special! Drawing inspiration from successful examples like the St. Lawrence Market area, Regent Park has set a path towards creating a livable and desirable neighbourhood.
One of the standout features of Regent Park is its incredible diversity. The community is a mosaic of ages, backgrounds, and lifestyles, welcoming both old and young residents, singles and couples, LGBTQ+ individuals and families, representing a wide range of cultural backgrounds and ethnicities.
Living in Regent Park provides a genuine taste of urban living, where residents have the unique opportunity to interact with neighbours from diverse origins and various walks of life, fostering a sense of belonging and unity within one vibrant community.
Within this revitalized neighbourhood, residents can enjoy a six-acre park, a large community centre, and 40,000 square feet of retail space, including convenient amenities like Sobey’s FreshCo, RBC, and a variety of restaurants and coffee shops like Zuzu Restaurant and Café, Le Beau, Liberty Pizzeria, and Bowl & Snacks amongst them.
The park itself offers a wide array of attractions, from weekly farmer’s markets to a greenhouse, playgrounds, picnic areas, splash pads, and even an off-leash dog park, catering to the recreational needs and interests of all community members. Notably, the addition of the Pam McConell Aquatic Centre featuring swimming and lap pools with water slides, adds an exciting recreational dimension to Regent Park, making it an even more attractive place to call home.
Enjoy an unbeatable location!
Access to downtown Toronto: Regent Park is situated just east of downtown, making it an ideal choice for those who work or study in the heart of the city. This convenient location allows residents to easily access job opportunities, cultural events, entertainment venues, and the financial district without the hassle of a lengthy commute.
Transportation Accessibility: Regent Park is well-connected to the rest of the city via public transit, including streetcars and buses, as well as recently added bike lanes. The Dundas Streetcar line provides efficient access to downtown Toronto, while nearby subway stations like Dundas, Queen, and King offer additional transportation choices, facilitating easy movement throughout the city.
Proximity to historic neighbourhoods: Regent Park is adjacent to Cabbagetown, known for its charming Victorian homes and tree-lined streets, and it’s just a walk away, from the Distillery District. Residents can easily explore these picturesque areas, with their vibrant shops, cafes, and cultural attractions, creating a diverse and exciting neighbourhood mosaic.
Access to Parks: Not only Regent Park features its own beautifully designed six-acre park at its core, providing a green oasis for residents to relax, exercise, and socialize; but it’s also steps from Riverdale Park West on the north side, and Corktown Common on the south offering additional recreational options.
Schools: For families with children, Regent Park is home to several schools, including Nelson Mandela Park Public School and Lord Dufferin Junior and Senior Public School. The presence of educational institutions within the neighborhood ensures convenient access to quality education for the younger population.
Community Services and Amenities: Regent Park’s revitalization includes the construction of a new community center, providing residents with access to various services and recreational facilities. This adds to the neighborhood’s overall appeal as a complete and self-contained community.
Regent Park is a vibrant, inclusive, and desirable urban neighborhood for all to enjoy.
Main Features
- 667 sq ft*
- 110 sq ft terrace
- 1 bedroom + den
- 2 full bathrooms
- Modern kitchen
- Light-bathed living and dining room
- East exposure
- 1 parking space
- 1 locker
*Source: Builder’s floor plan – Canterbury
Finishes
- Engineered hardwood floors
- Granite countertops in kitchen
- Stainless steel-front appliances
- Floor-to-ceiling windows
Kitchen Appliances & Laundry
- Frigidaire Fridge
- Frigidaire electric stove
- Frigidaire hood microwave
- Frigidaire Dishwasher
- Frigidaire clothes washer and dryer
Updates
- 2020
- New engineered hardwood throughout
- New custom blinds for windows
- New screen door
- 2021:
- New built in bedroom closet
- New built in shelf
- New kitchen backsplash
- New kitchen hardware
- New kitchen ceiling light
- 2022:
- New dishwasher
- Fan coil HVAC cleaning
- New built in bookcase in den
- Guest bathroom: new mirror and fixtures
- Master bathroom update:
- New tile
- New vanity and mirror
- New shower door and tile
- New shower system
- 2023:
- Repainted white walls
Inclusions
- Existing window coverings
- Existing appliances and laundry equipment
- Existing electric light fixtures except staging lights
Exclusions
- Staging items: Bedroom and dining room light fixtures
Building Amenities
- Concierge service
- Seating lounge (Root Cafe)
- Home theatre
- Gaming room
- Rooftop lounge and terrace with amazing west views (Tree House Lounge)
- Fitness room
- Dining room and boardroom
The Numbers
Taxes: $$2,589.34
Maintenance fee: $725.13**
For Sale: $620,000***
** Fees include: heating, air conditioning, water, building insurance, and maintenance of common elements. Electricity is NOT included.
***Offers welcome at any time!
