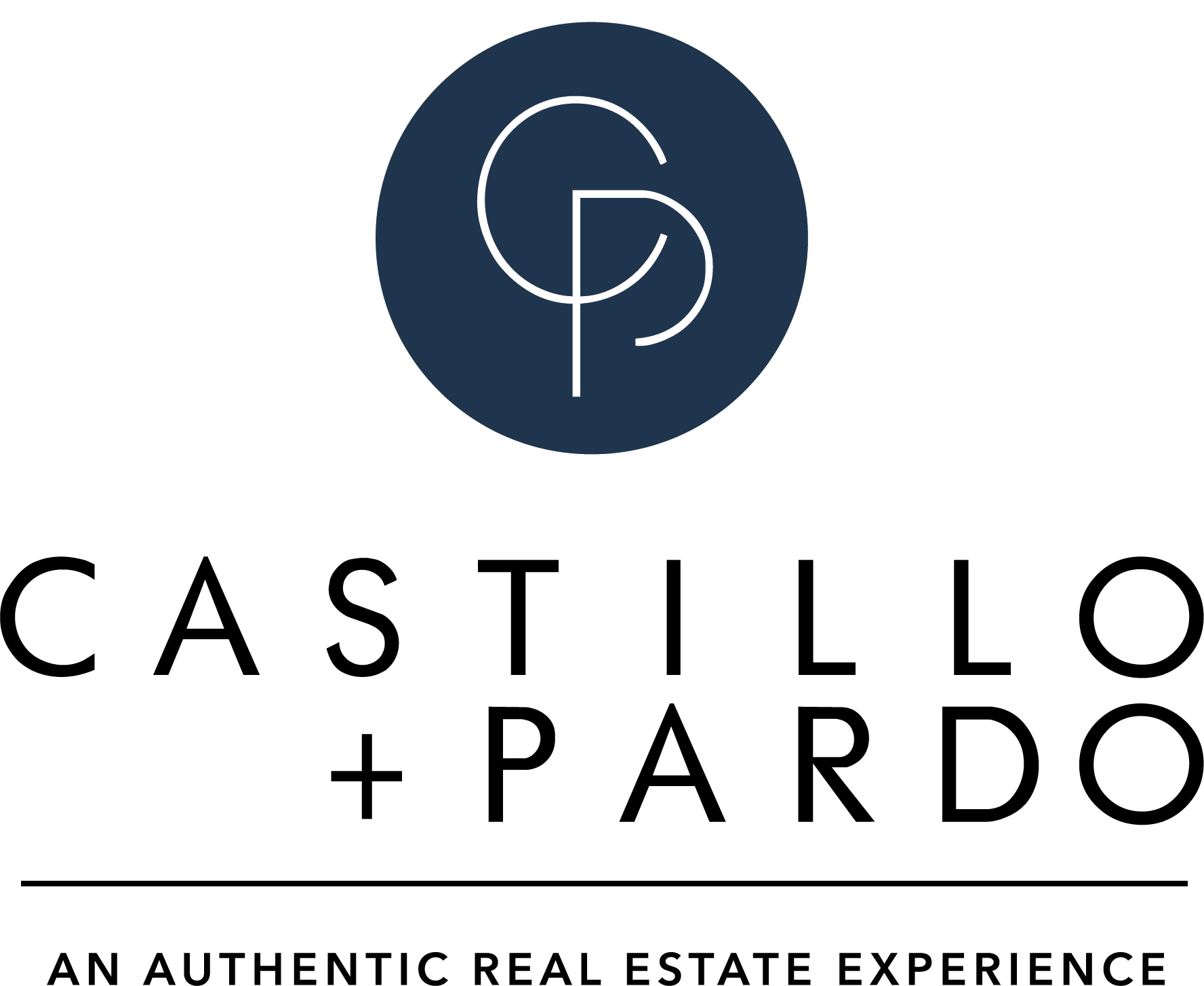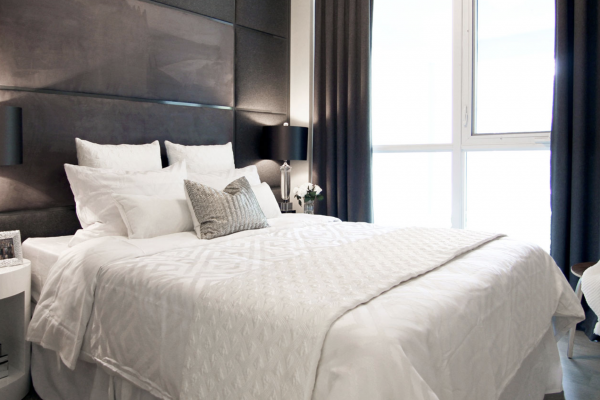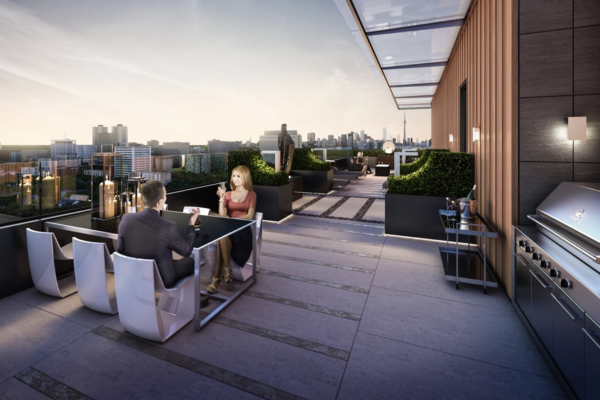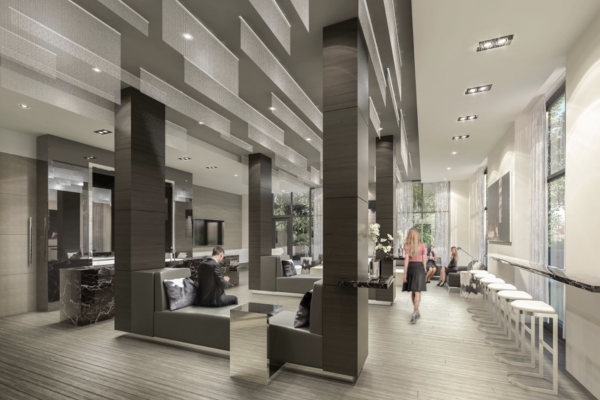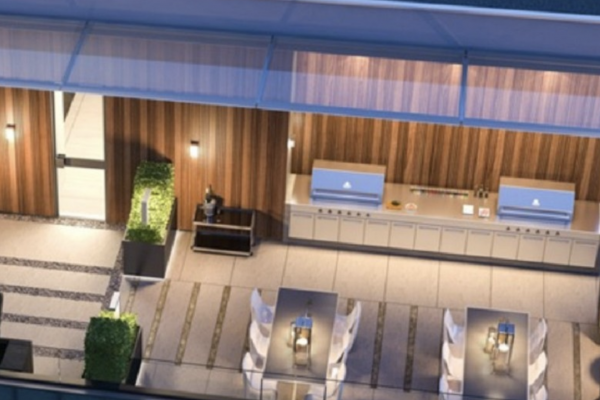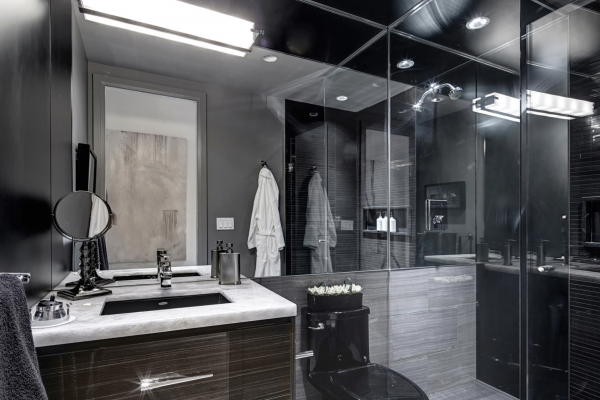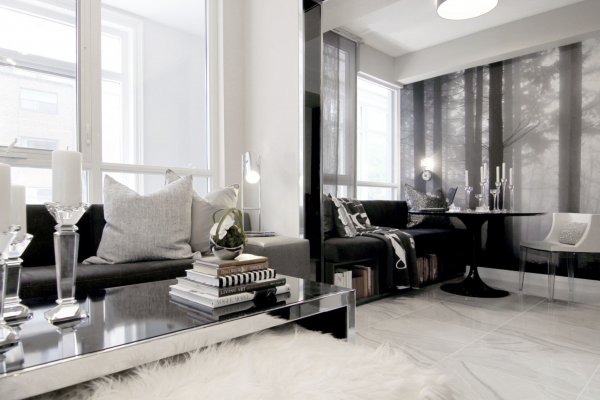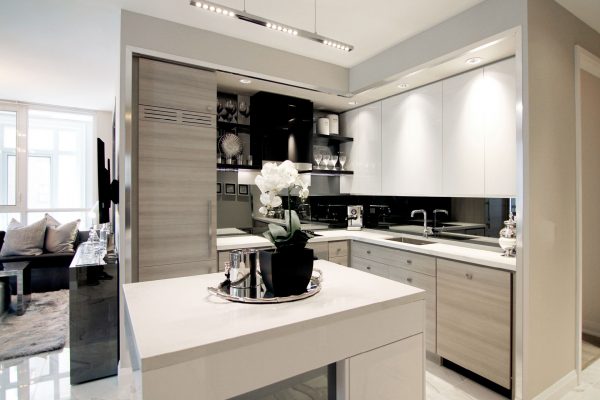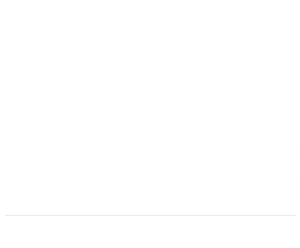AN EXCLUSIVE ADDRESS IN BEAUTIFUL UPTOWN TORONTO
Welcome to 609 Avenue Road
Rising tall with its modern glass facade, 609 Avenue Rd adds a flair of sophistication to one of Toronto’s most sought after and upscale locations. Overlooking the tree-lined streets of Forest Hill, these exclusive condominium residences offer uninterrupted city views, well thought out and functional living spaces, which complemented by the building’s extensive amenities, leading up to an unparalleled lifestyle that awaits you.
Greeted by manicured landscaping and an extensive brick driveway, you’ll know you have arrived at 609 Avenue Rd. Upon entering, the elegant atmosphere of the Tomas Pearce designed spacious grand lobby will instantly make you feel at home, while the 24-hour concierge desk awaits to be of service.
As for amenities, here, there is something for everyone to enjoy! Get moving at the professionally equipped fitness centre or at the party room lounge, Enjoy an intimate gastronomical experience with family and close friends at the dining room with entertaining kitchen or get connected at the media lounge. If finding your space under the fair-weather suits you best, decide to enjoy the open outdoor terrace amongst your preferred company, while embracing the pleasant city vibes and open views.
About unit 1207
Perched atop one of Avenue Road’s most exclusive addresses, Suite 1207 makes part of the building’s collection of condominium residences. Its unique, corner unit layout includes 2 spacious bedrooms with a centrally located den and 2 fully equipped bathrooms. A large 189 sf corner terrace with preferred South-West exposure, wraps around the living room area and complements the well lit and breezy feel of this unit.
Complete with its own underground parking space and storage locker, this suite will be yours to own and enjoy right away!
Main Features
-
883 sf*
-
189 sf terrace*
-
9 ft ceilings
-
2 bedrooms plus den
-
2 full bathrooms
-
Foyer
-
En-suite laundry
-
Corner unit
-
South-west exposure
-
1 parking
-
1 locker
*Source: Builder’s floor plan. Size is approximate and may vary. This is an assignment sale.
Amenities
-
Concierge
-
Lobby with fireplace
-
Pet washing area
-
Media lounge
-
Three-elevator lobby
-
Fitness centre
-
Amenity washrooms
-
Dining room
-
Caterer’s kitchen
-
Party Room/Lounge
-
Outdoor terrace
The Numbers
Price: $925,000
Taxes: Not assessed yet
Possession: Immediate*
*Currently in interim occupancy
This is an assignment sale, please contact us for more information.
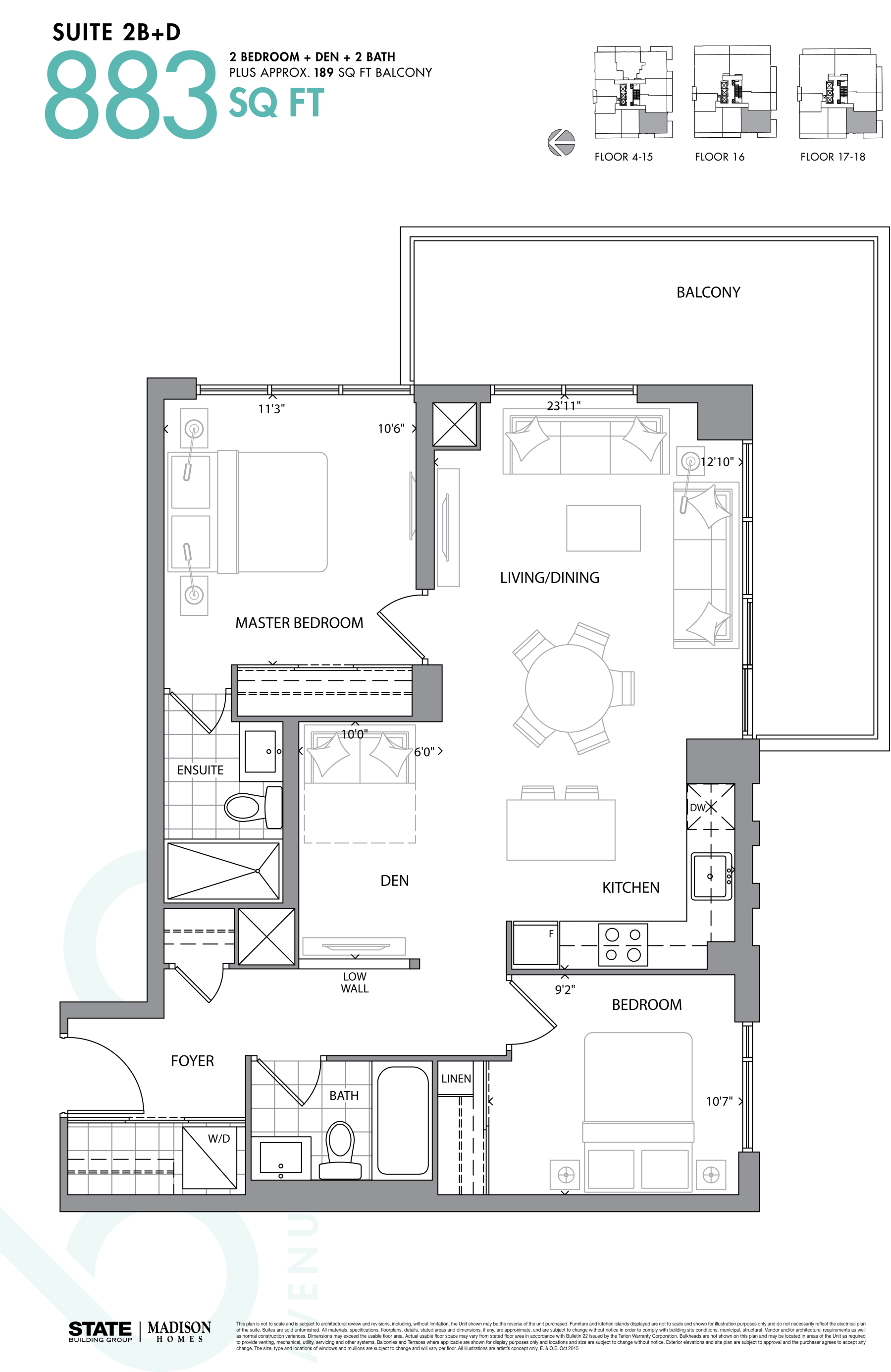
Jose Castillo & Claudia Pardo
Real Estate Sales Representatives
RE/MAX Hallmark Realty, Ltd.
(416) 465 7850 Office
(647) 995 5440 Mobile
(647) 994 0034 Mobile
jose@castillopardo.com
claudia@castillopardo.com
www.castillopardo.com
