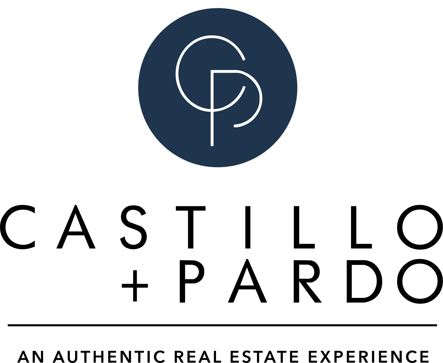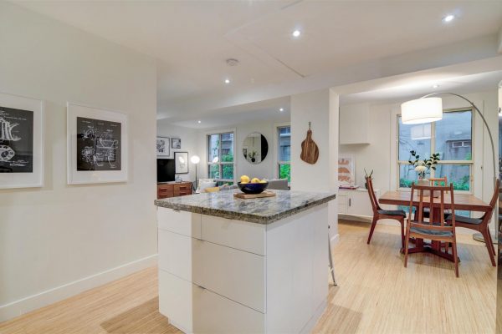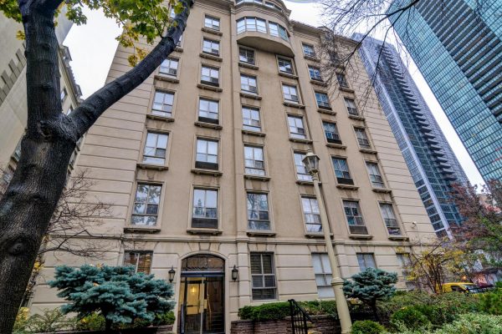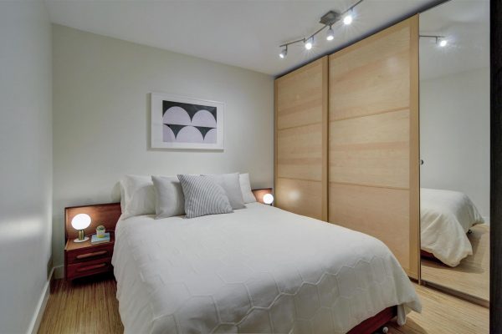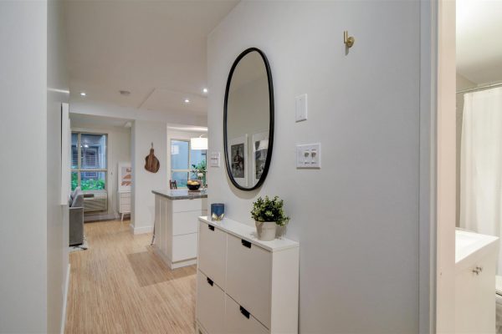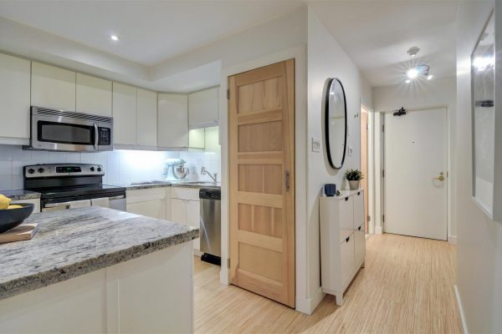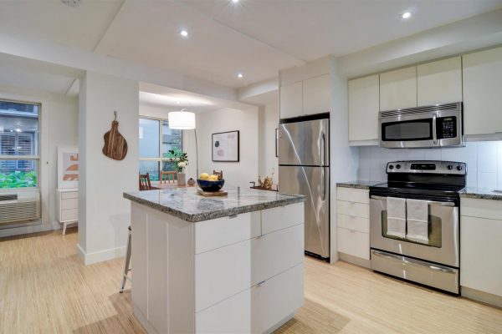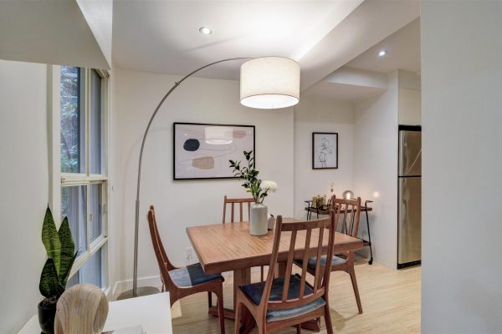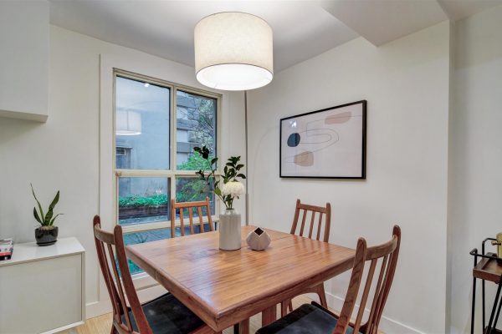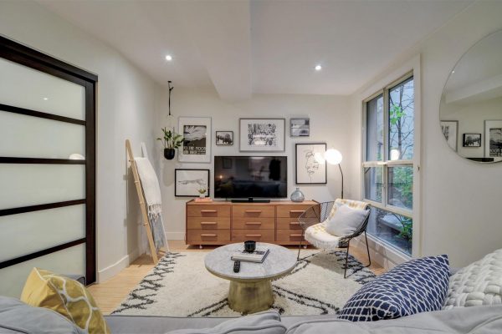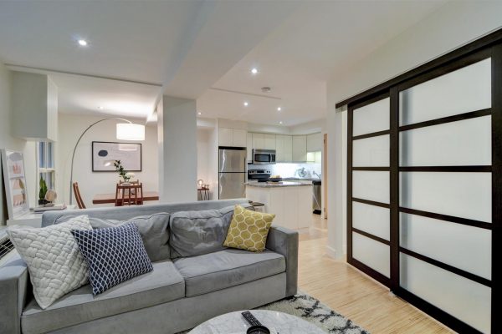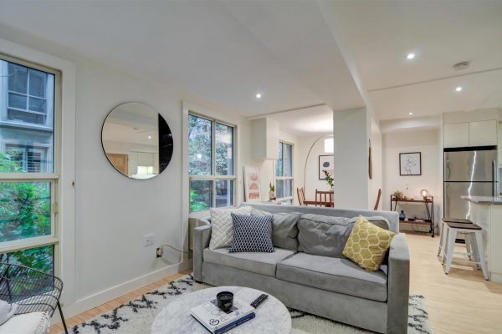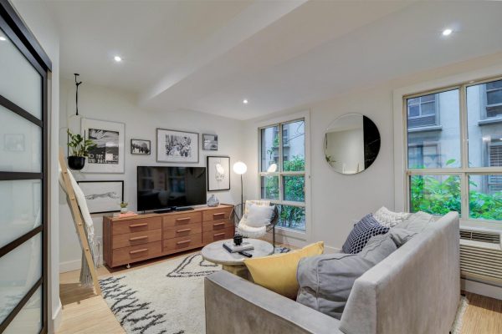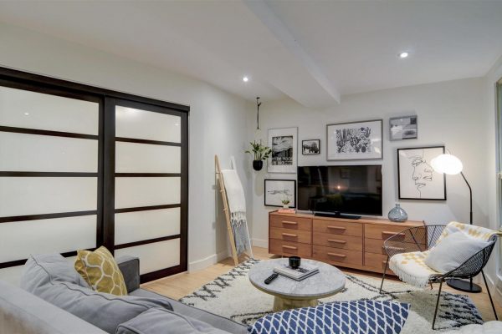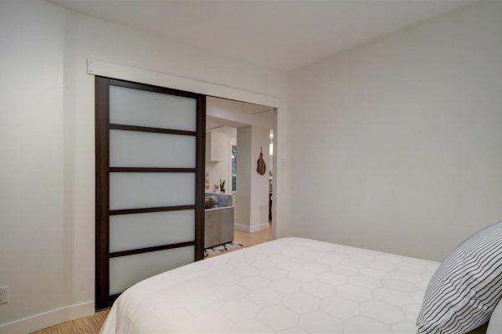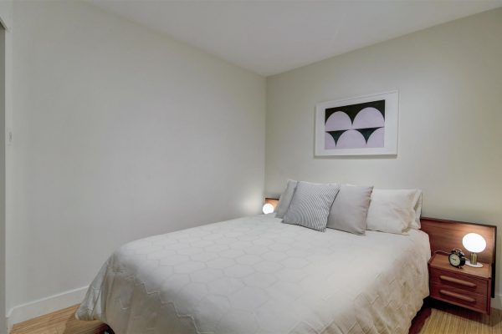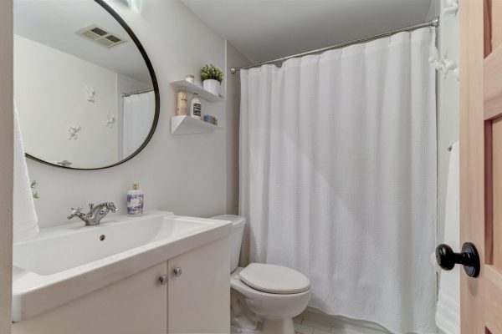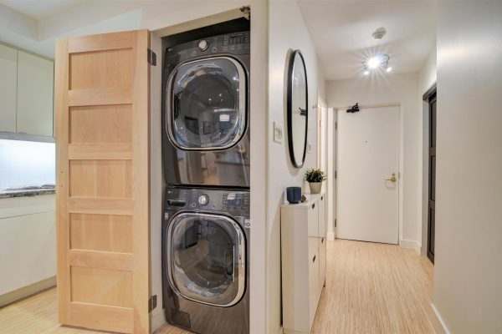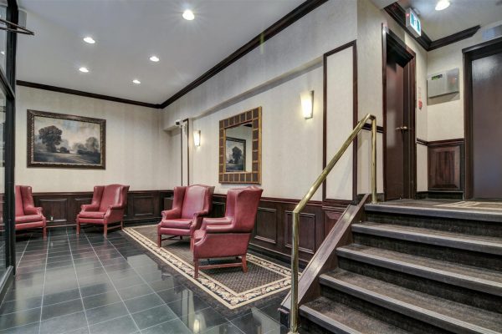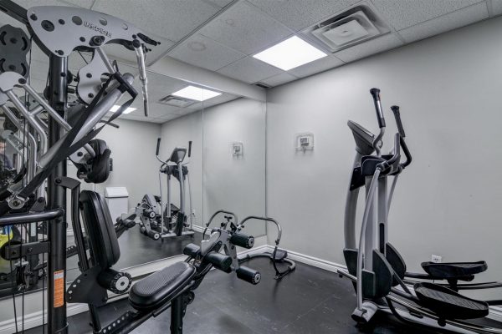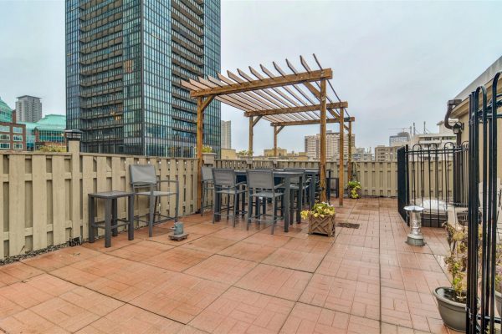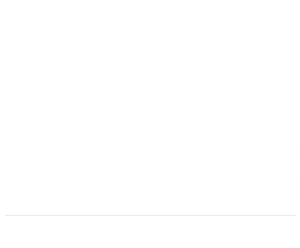CHARMING ABODE IN YORKVILLE’S WALDORF ASTORIA LOFTS
3D walk through
Please use a browser other than Chrome to view the 3D tour.
About the Waldorf Astoria Lofts
About loft 107
Main Features
- 600-699 sf *
- 1 Bedroom
- 1 Washroom
- Open concept kitchen
- Kitchen island
- En-suite laundry
- 1 parking space
- 1 locker (Exclusive)
- West exposure
Appliances
- Stainless steel refrigerator
- Electric range
- Microwave hood
- Dishwasher
- Washer and dryer combo
Finishes
- Bamboo styled quality flooring
- Granite counters in kitchen
- Under-mounted stainless steel sink
- Smooth ceilings
- Potlights
- Sliding door in bedroom
The Numbers
About the Neighbourhood
The Church and Yonge Corridor extends from Front Street up to Bloor St and between Jarvis St and one of the most active commercial streets in Toronto, Yonge St. Including a great mix of retail, high-rises and other types of homes, you can also find restaurants, bars and entertainment all year round. Easy access to transportation and amenities of many sorts make of this neighbourhood a walker’s paradise. The corner of Bloor and Yonge has experienced a dramatic transformation in the previous decades and its north boundary with Yorkville, gives you also access to top notch shopping, gastronomy and night-life.
Jose Castillo & Claudia Pardo
Real Estate Sales Representatives
RE/MAX Hallmark Realty, Ltd.
(416) 465 7850 Office
(647) 995 5440 Mobile
(647) 994 0034 Mobile
jose@castillopardo.com
claudia@castillopardo.com
www.castillopardo.com
