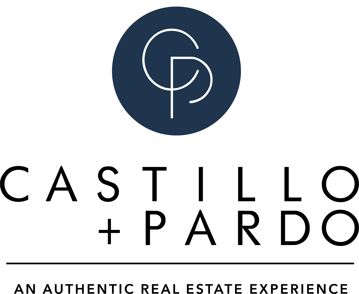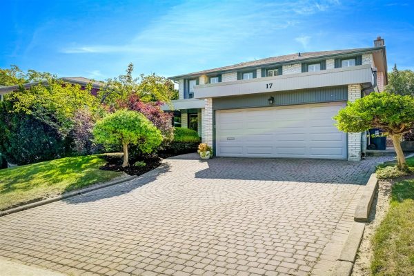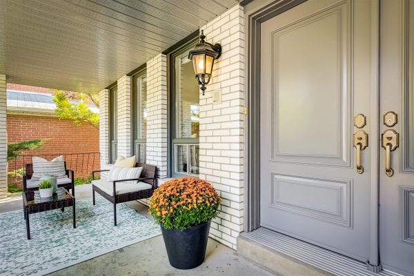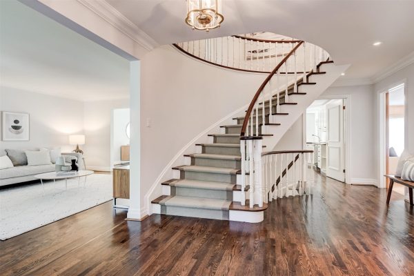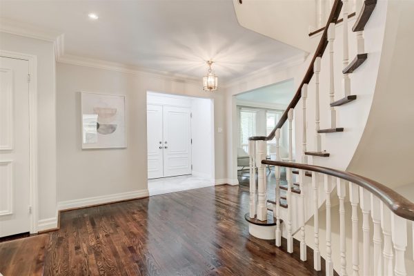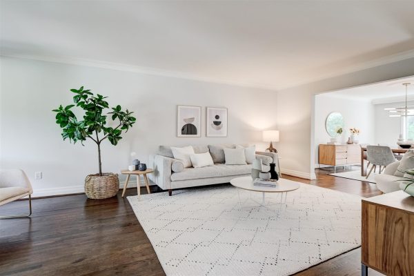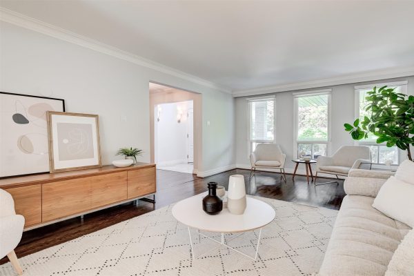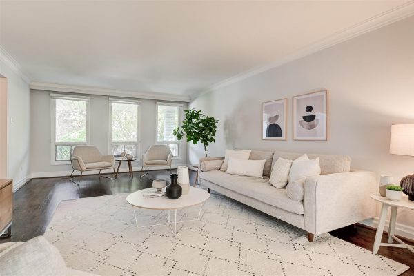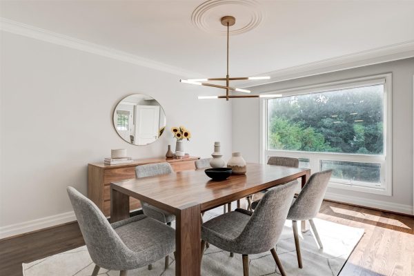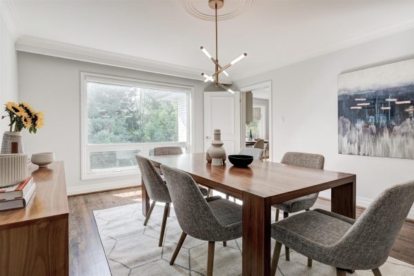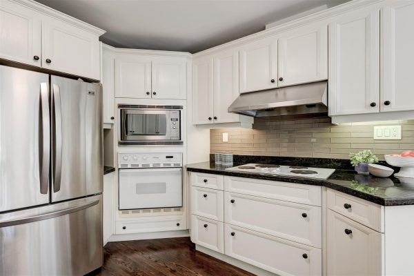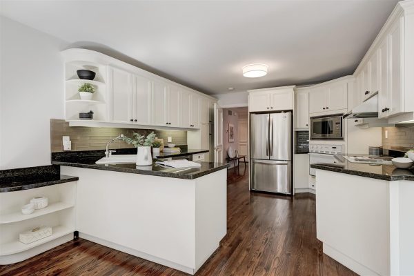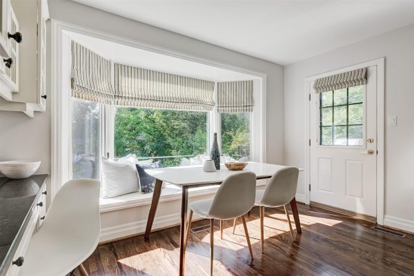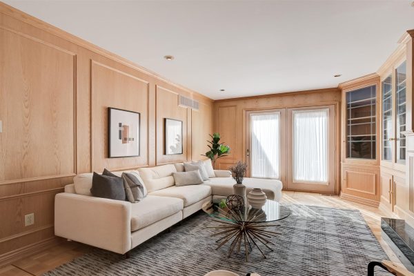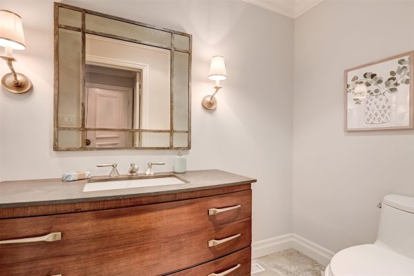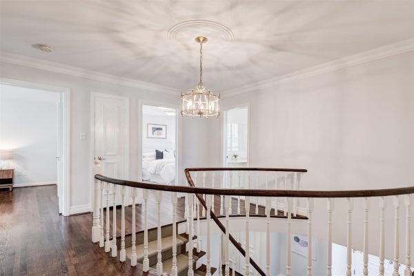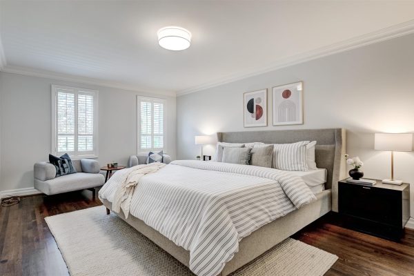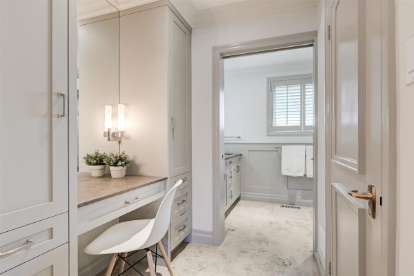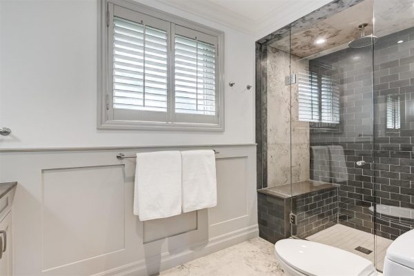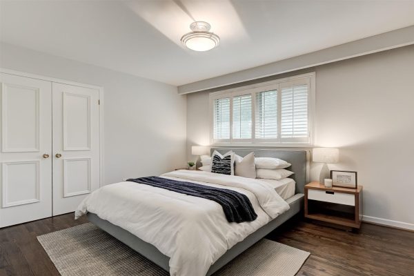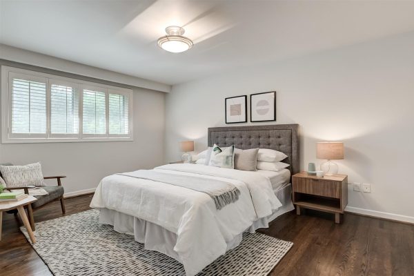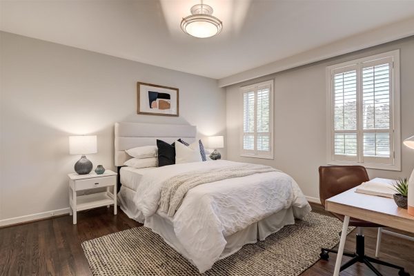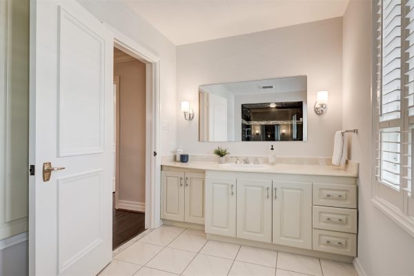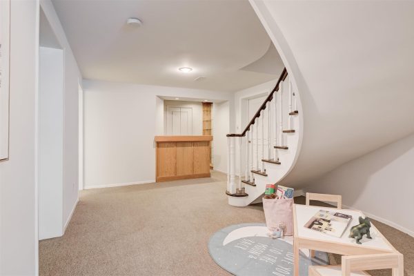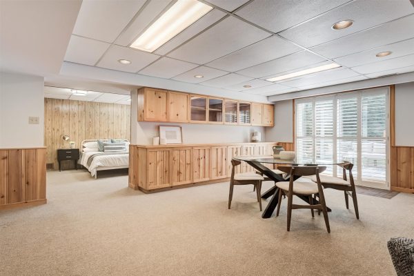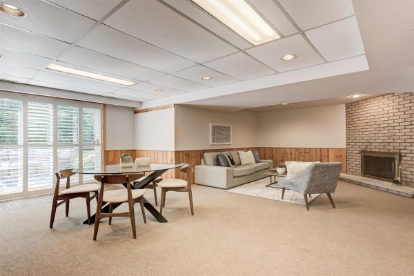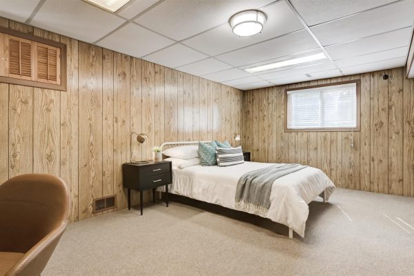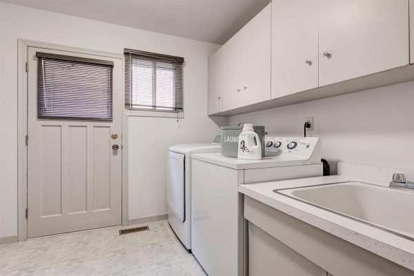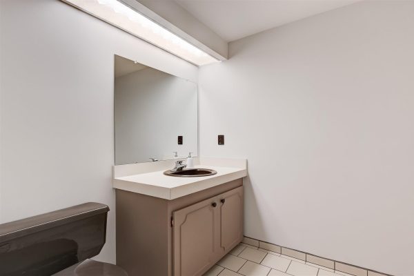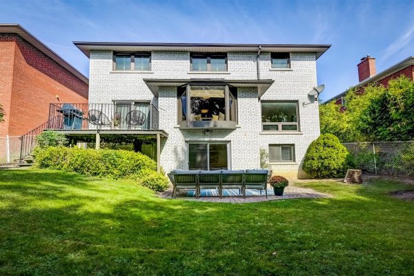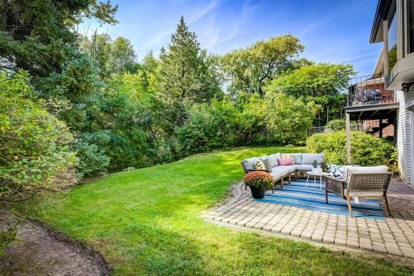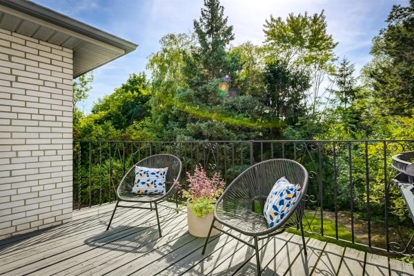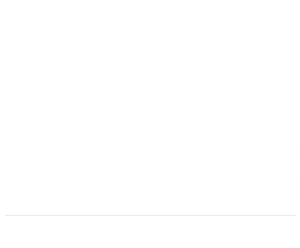ENJOY FAMILY LIFE IN THE MIDST OF NATURE AT
BEAUTIFUL ST ANDREW-WINDFIELDS
3D Walk-Through
Please use a browser other than Chrome to view the 3D tour.
Loved and amazingly taken care of by their owners, 17 Stubbs Dr is ready to welcome a new family to make it theirs. Spread out in this 4-bedroom, 4-bathroom detached home in the beautiful St Andrew-Windfields neighbourhood. This multi-level, 4,000 sq ft of liveable space home comes with an attached garage and sits on an oversized green lot, backing onto the soothing sounds of a tranquil creek making it an ideal fit for a growing family.
A flood of light welcomes you home as you enter through the front doors and into the foyer. A stunning cascading staircase and hardwood floors are among the first views.
The main floor is all about convenience. The formal living room is just off the entryway and features plenty of space for entertaining. A pass through brings in light from the generously sized dining room and creates a seamless flow from one room to the next, perfect for hosting friends and family in your next get-together!
Just off the dining room, and accessible through the main floor’s hallway, is the eat-in kitchen with a walk-out to the back deck. With loads of cabinetry and counterspace, kitchen appliances, built-in oven and microwave, a countertop stove, and a dishwasher, this kitchen has everything you need and more.
On the other side of the entryway is the gorgeous custom made family room with a gas fireplace and built-in cabinets. An elegant 2-piece powder room, and spacious laundry room are also located on this level.
Upstairs on the second floor are two 4-piece bathrooms and all four bedrooms. The main bathroom has neutral hues, a large vanity, and a step-up bathtub. Three large bedrooms, each with hardwood floors and lots of natural light are spaced out on this level. The primary retreat is located on the far end, providing slightly more privacy. Two windows overlooking the yard fill the super-sized room with sunlight. Large enough for California King-sized bed, this room still has a cozy appeal. This bedroom has a pass-through closet with built-in cabinets and vanity before transitioning into the ensuite. The 4-piece ensuite has updated fixtures, a moody-neutral colour palette, and recessed lighting.
On the lowest level is the basement complete with wet bar and a rec room! Enjoy the convenience of additional storage areas, a workshop, and a 2-piece bathroom. A walk out to the backyard leads you to a brick patio which looks out over the grassy yard and tall trees.
With plenty of room to grow, find your forever home at 17 Stubbs Drive!
St Andrew-Windfields
Main Features
- About 4,000 sq ft of liveable space*
- Deck
- 2 car attached garage
- 2 car parking in private drive
- 4 +1 bedrooms
- 4 bathrooms
- 1 x 2 piece – Main floor
- 1 x 2 piece – Basement
- 1 x 4 piece – 2nd Primary en-suite
- 1 x 4 piece – 2nd
- Formal living room
- Family room with gas fireplace
- Large eat-in kitchen with walk out to deck
- Formal dining room
- Main floor laundry
- Large basement:
- Fireplace
- Wet bar
- Large rec room
*Source: Professional floor plan by Measured Up
Finishes
- Crown moulding in foyer, living room, dining room, family room
- California shutters on 2nd floor windows
- Wood floors on main and second
- Carpet in basement
- Backsplash in kitchen
- Central air conditioning & heating
- Wainscotting and custom made built-in cabinets in family room
Kitchen Appliances & Laundry
- Stainless steel Dishwasher
- Stainless steel Fridge
- White Cooktop and oven
- Stainless steel Hood vent
- Stainless steel microwave
- White built-in wall oven
- Washer and Dryer
The Numbers
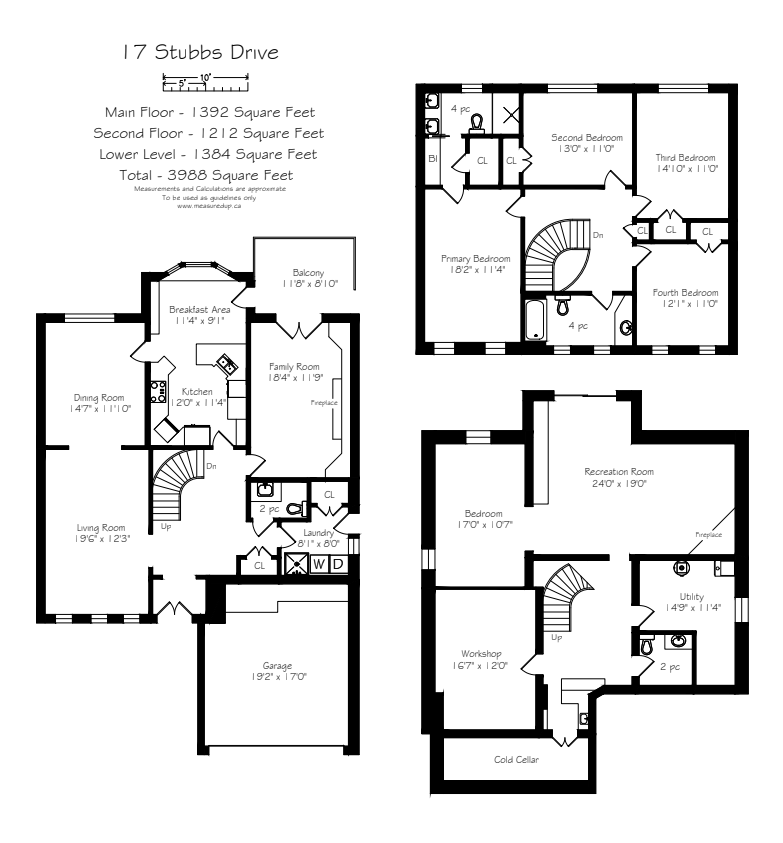
Jose Castillo & Claudia Pardo
Real Estate Sales Representatives
RE/MAX Hallmark Realty, Ltd.
(416) 465 7850 Office
(647) 995 5440 Mobile
(647) 994 0034 Mobile
jose@castillopardo.com
claudia@castillopardo.com
www.castillopardo.com
