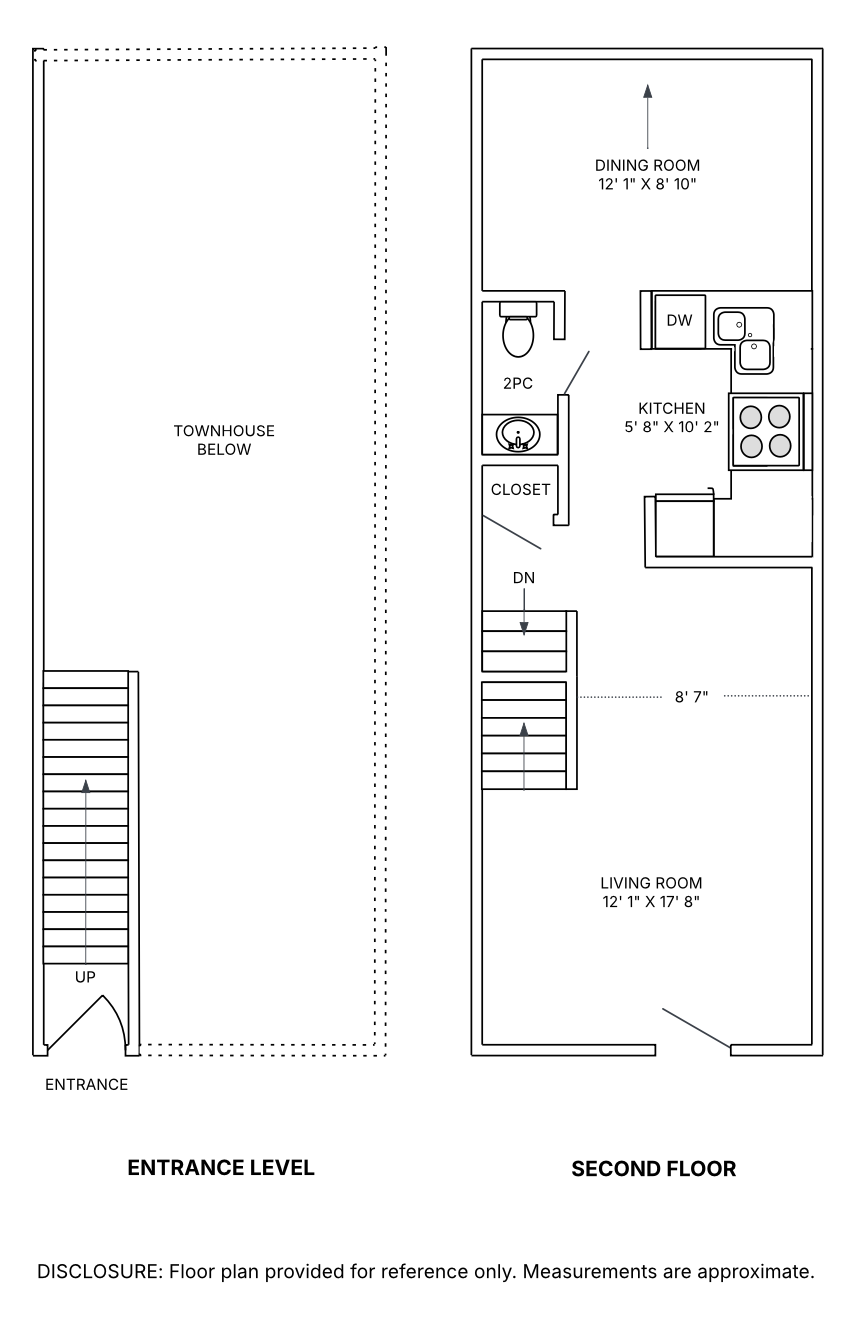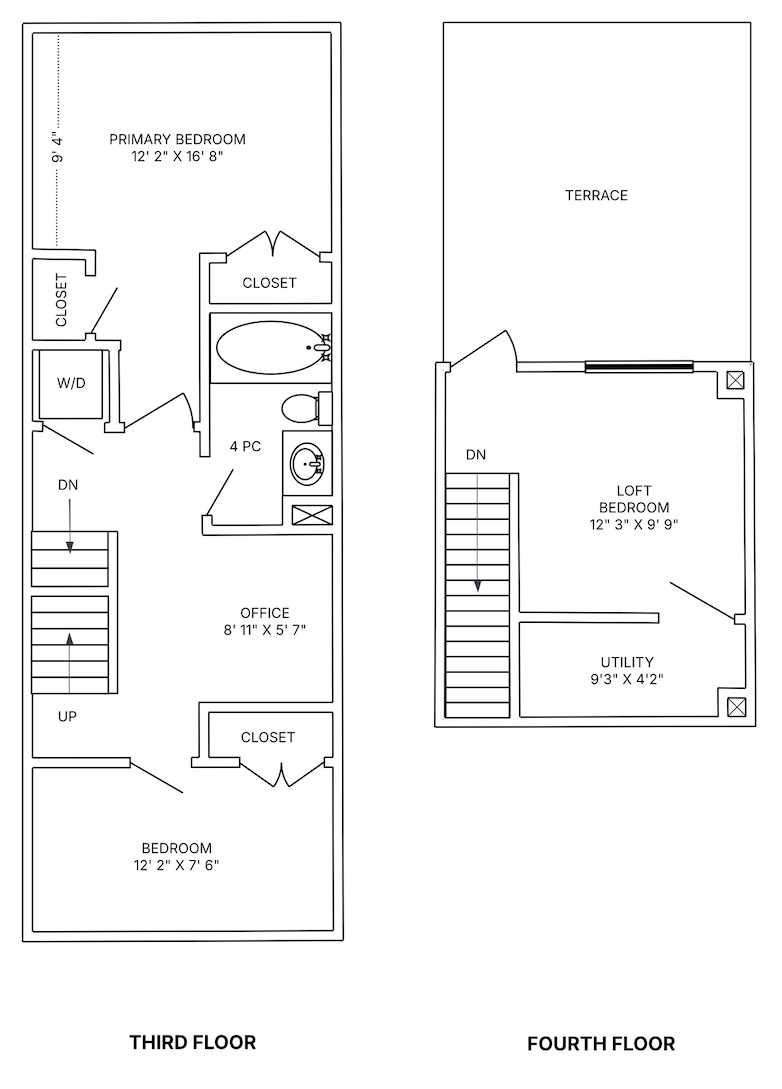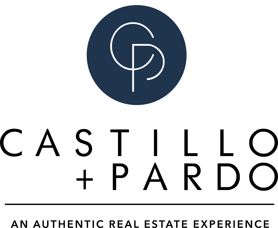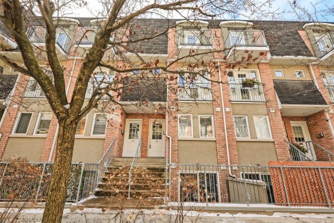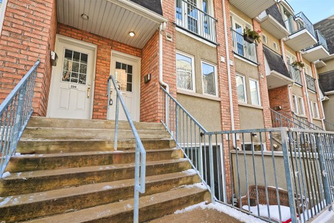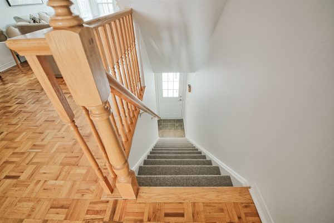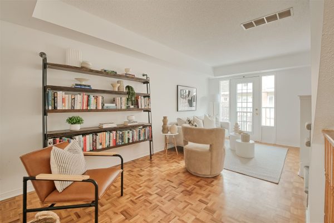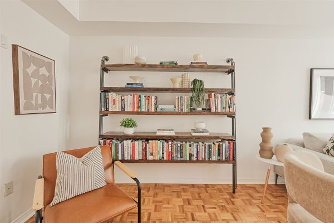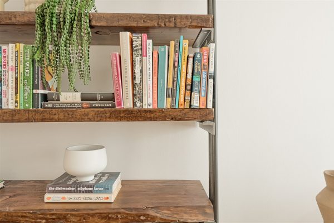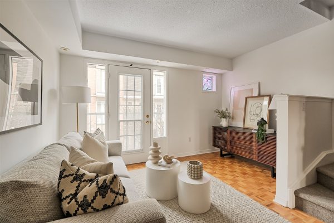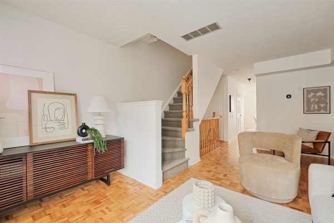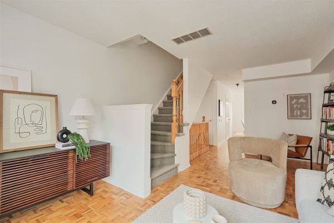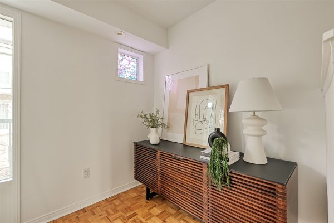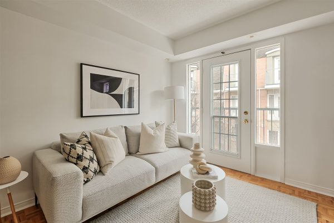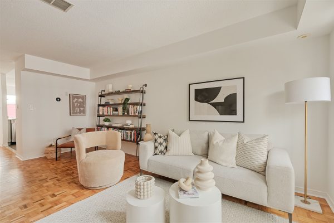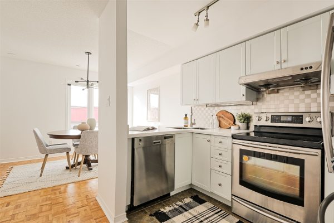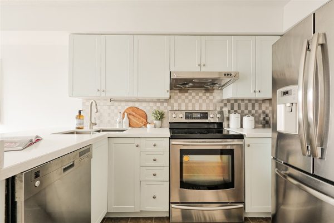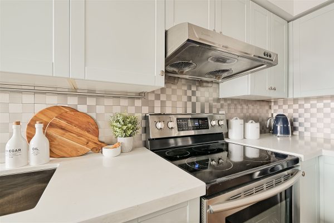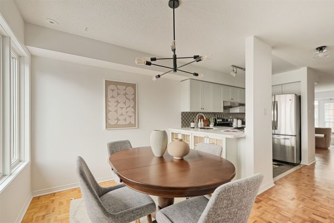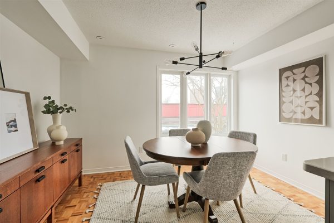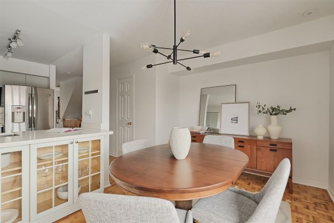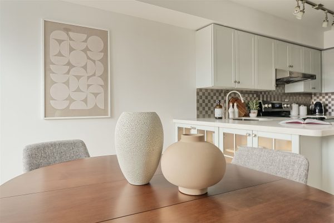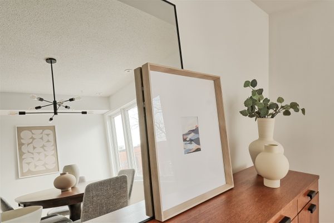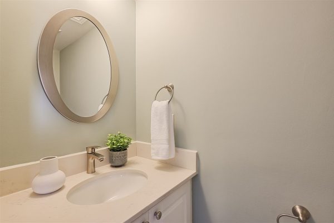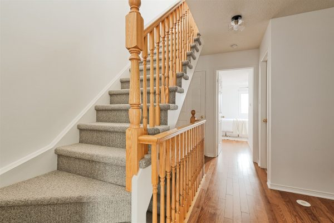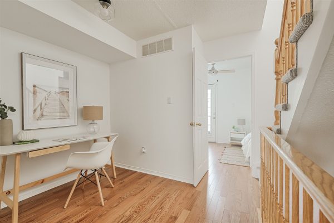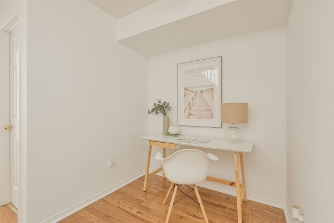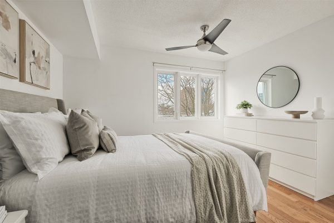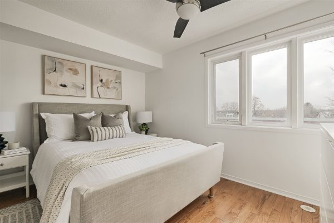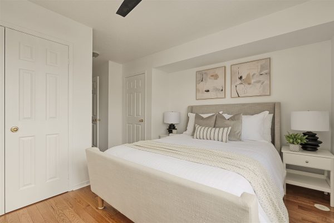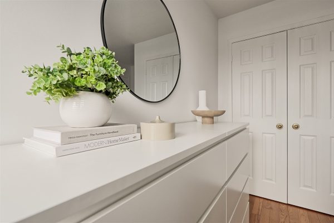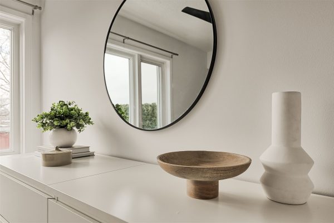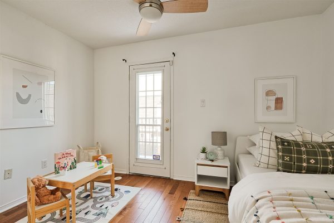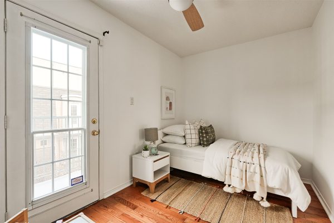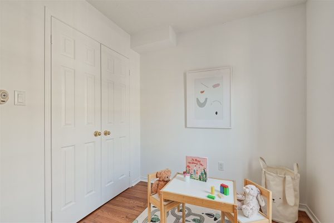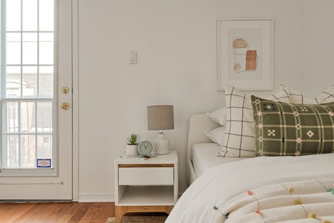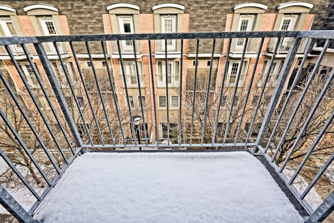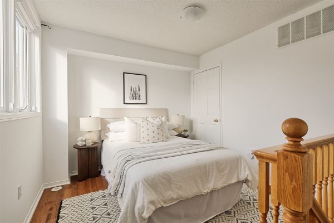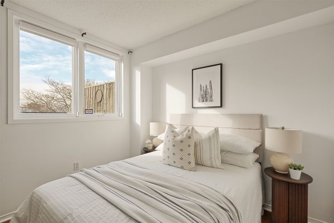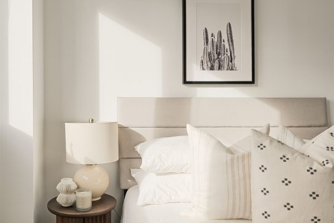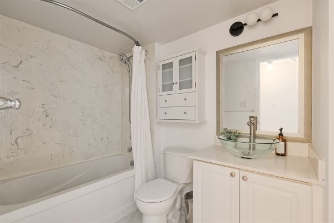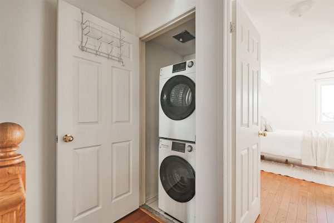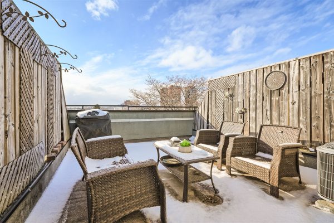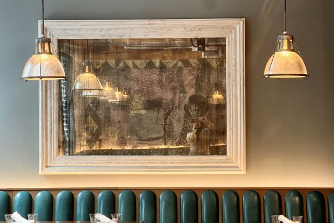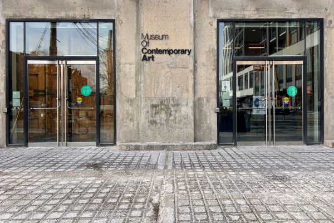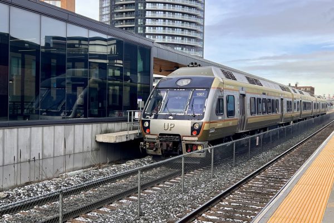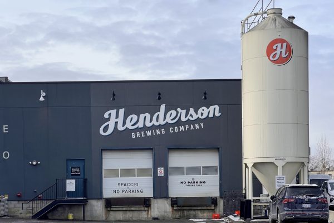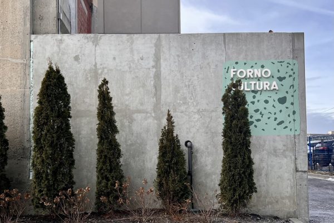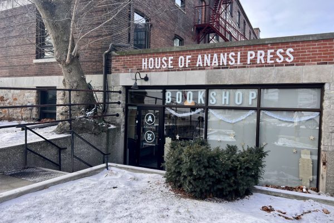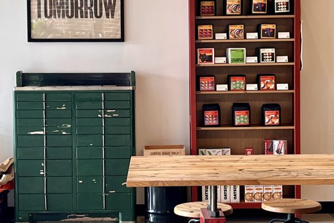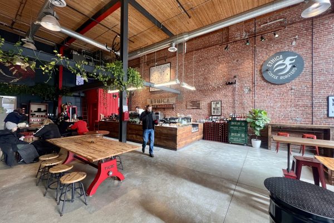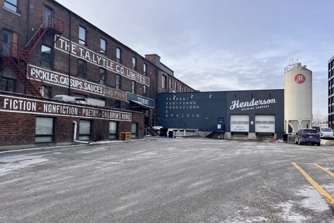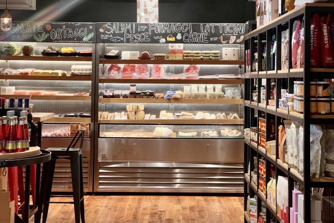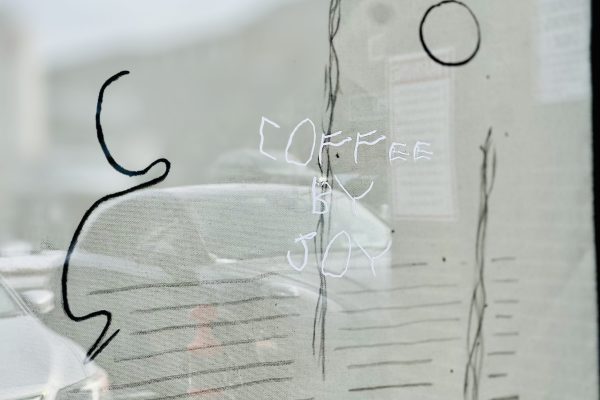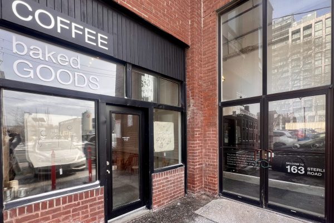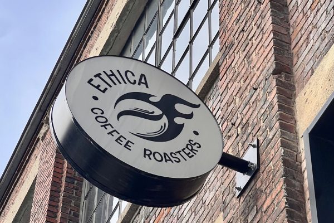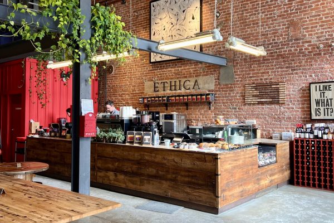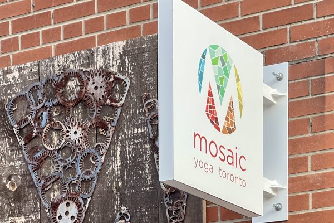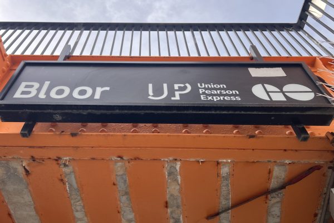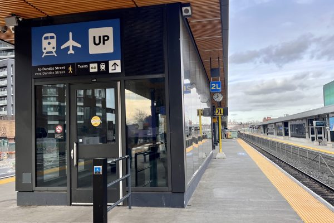A bright and spacious townhome in the heart of Dufferin Grove
3D Walk-Through
Please use a browser other than Chrome to view the 3D tour.
Welcome to 30 Merchant Lane, Townhouse 225
Tucked away in one of Toronto’s most beloved neighbourhoods, this top-level stacked townhouse offers a perfect balance of modern comfort and city convenience. With 1,252 sq ft of well-designed space, this home is filled with natural light, character, and functionality.
As you step inside, the open-concept living and dining areas immediately welcome you with their warm parquet flooring – a unique touch that adds personality and charm. The large windows allow sunlight to pour in, creating an inviting atmosphere throughout the day. Whether you’re hosting a dinner party or simply enjoying a quiet morning, this space adapts effortlessly to your lifestyle.
The kitchen seamlessly connects to the main living area, making everyday cooking and entertaining easy. Two well-sized bedrooms provide comfortable retreats, while the fourth-floor loft offers endless possibilities – a third bedroom, a home office, or a creative studio. Step outside onto the expansive private terrace, where you can unwind, enjoy a meal under the open sky, or take in the peaceful surroundings. With an additional balcony, this home truly maximizes its outdoor potential.
With the convenience of one full bathroom and a powder room, along with a dedicated parking space and locker, practicality meets thoughtful design in this move-in ready townhouse. Located in a vibrant and well-connected area, this home is perfect for those who value both comfort and accessibility. Love dogs? Your pup will love it here. Enjoy the convenience of a private dog park right in the complex, perfect for playtime, exercise, and meeting furry friends.
This is more than just a home – it’s a place to thrive in the heart of Toronto. Don’t miss the chance to make it yours. Schedule a private viewing today!
Dufferin Grove: A neighbourhood that feels like home
Dufferin Grove isn’t just a place to live—it’s a community where tree-lined streets, local cafés, and green spaces come together to create a vibrant yet laid-back city lifestyle. Nestled just west of downtown Toronto, this neighborhood offers the perfect balance of urban convenience and a welcoming, close-knit feel.
Mornings start with a stroll to Ethica Coffee Roasters, where the scent of freshly brewed espresso fills the air. A few steps away, Forno Cultura tempts with its artisanal breads and pastries- perfect for a quick bite before catching the UP Express or Bloor GO train. With Dufferin Subway Station nearby, getting around the city is effortless, whether you’re heading to work or exploring Toronto’s bustling downtown.
Weekends in Dufferin Grove are all about enjoying the outdoors. Dufferin Grove Park, the neighborhood’s heart, offers everything from basketball courts and skating rinks to a beloved community-run farmers’ market. For those craving even more green space, High Park—Toronto’s largest public park—is just a short ride away, where bike trails, dog parks, and lush walking paths invite adventure.
Local breweries and restaurants bring the neighborhood to life in the evenings. A stop at Henderson Brewery for a craft beer or dinner at Terroni makes for the perfect end to the day. And for those who love a bike-friendly lifestyle, the dedicated cycling lanes along Bloor Street make commuting on two wheels a breeze.
With top-rated schools, easy access to transit, and a lively mix of independent shops and eateries, Dufferin Grove is more than just a location—it’s a place where community and city living merge seamlessly. Whether you’re looking for a neighborhood rich in history or a vibrant, walkable area to call home, Dufferin Grove delivers an unparalleled Toronto lifestyle.
Main Features
- 1252 sq ft*
- 3 bedrooms + den
- 2 bathrooms
- Kitchen with breakfast counter
- East-west exposure
- En-suite laundry
- Rooftop terrace
- 1 parking
- 1 locker
*Source: Builder’s floor plan & MPAC
Finishes
- Wood floors
- Quartz countertops in kitchen
- Stainless steel appliances
- Ceramic floor in bathrooms
- Ceramic floor in kitchen
Inclusions
- Existing kitchen appliances
- Existing laundry equipment
- Existing electric light fixtures
- Bookshelf in living room
Exclusions
- Staging furniture
The Numbers
Taxes: $3,369.01
Maintenance fee: $629
Listing price: SOLD
Rental equipment: A/C + air handler for $139.99 monthly
** Fees include: water, building insurance, and maintenance of common elements. Electricity/Hydro and heating are NOT included.
***Offers welcome on February 5th at 6PM.
