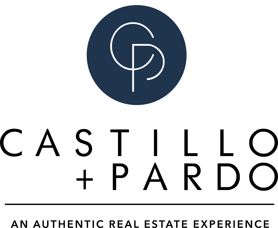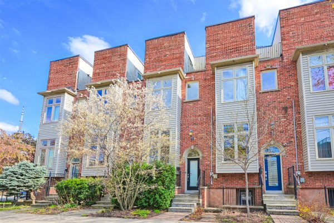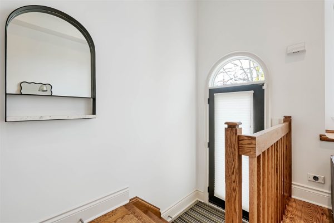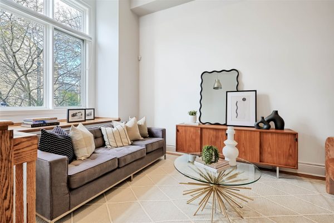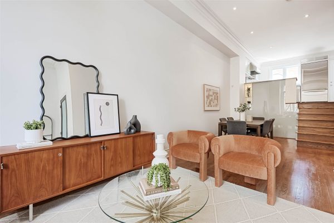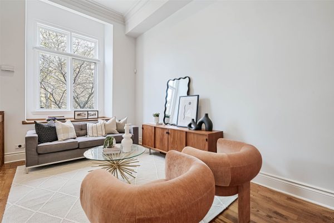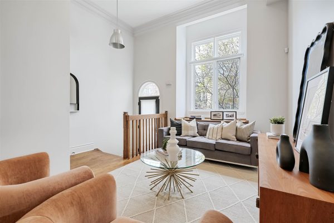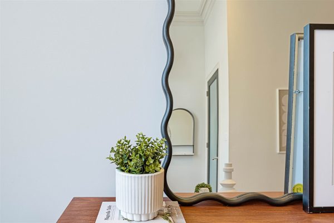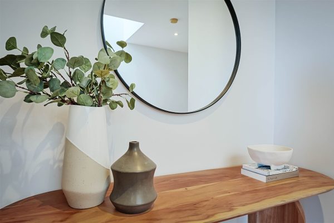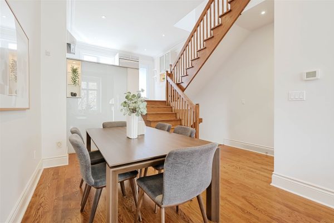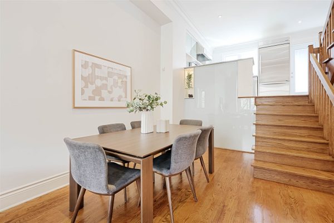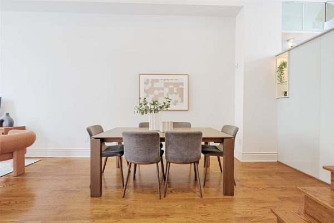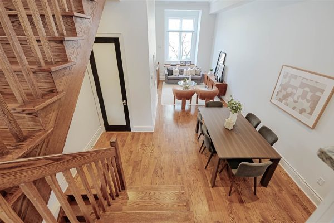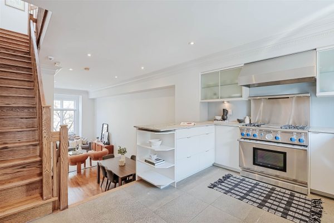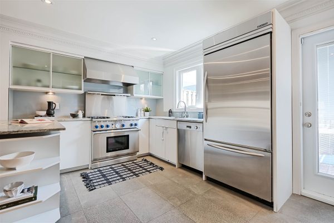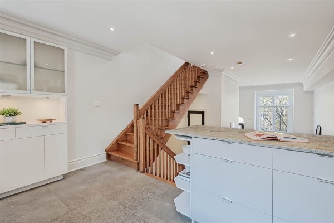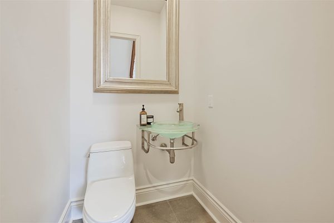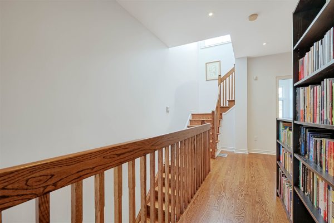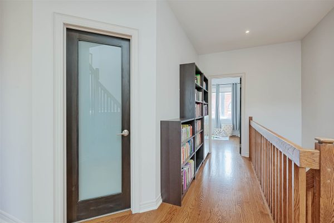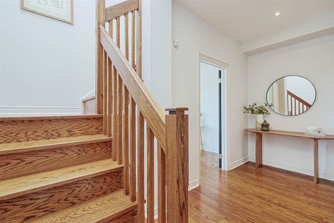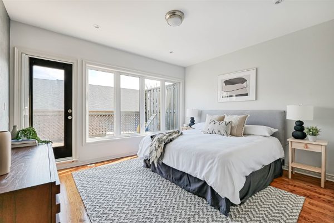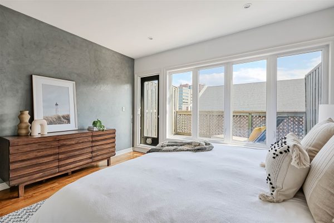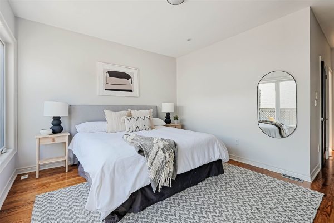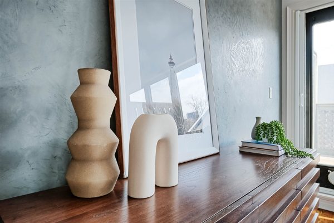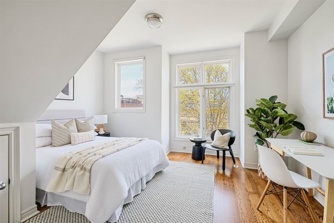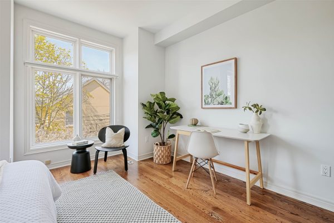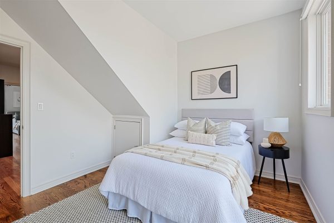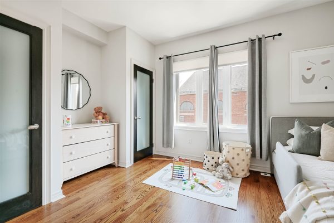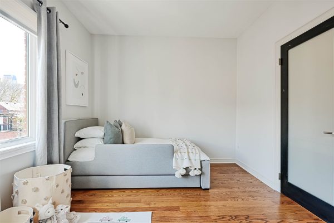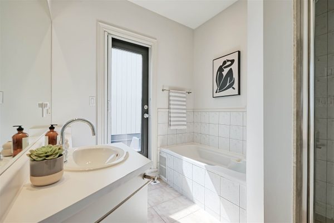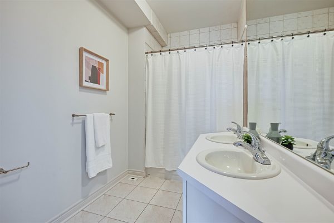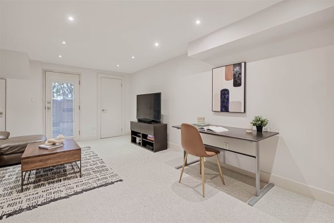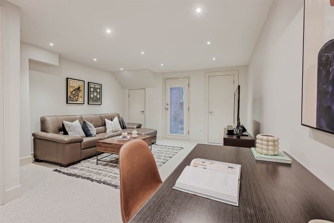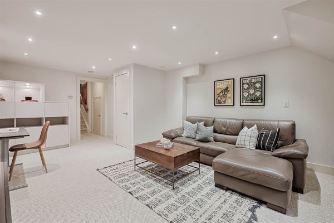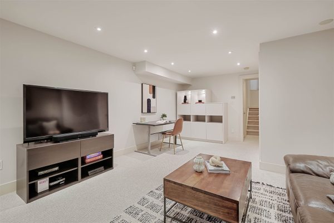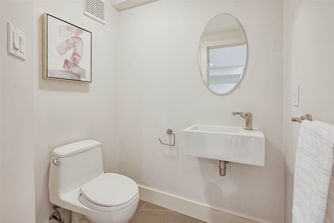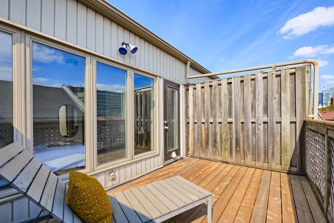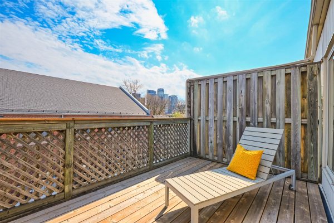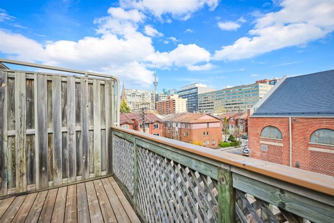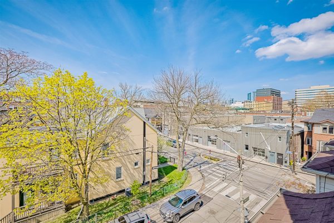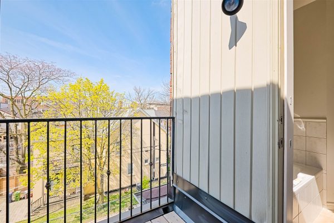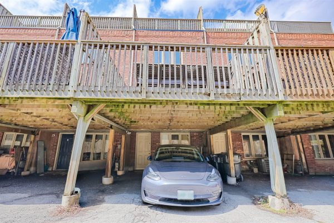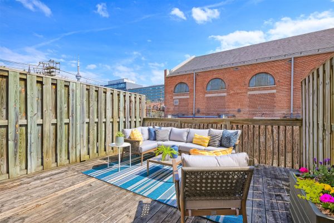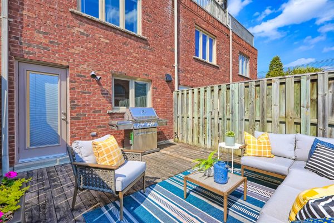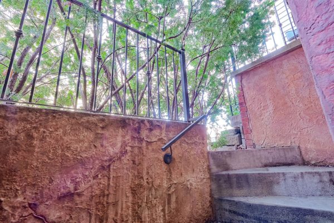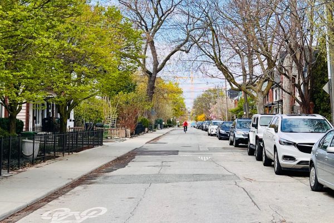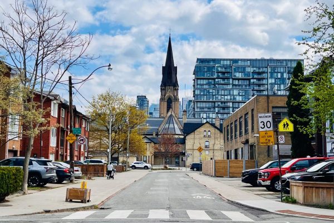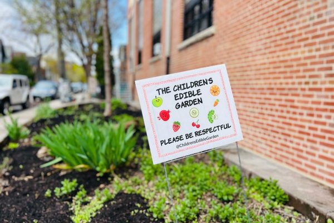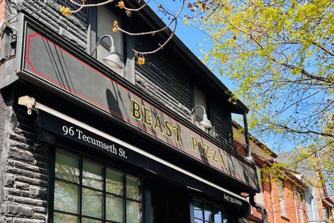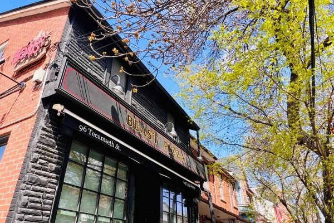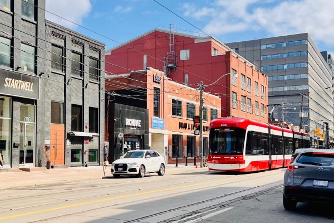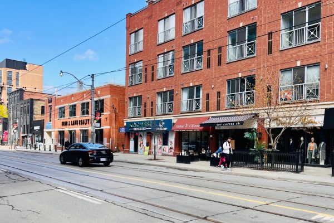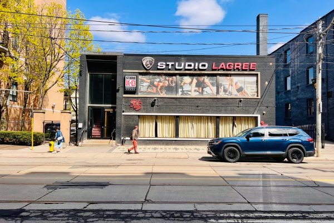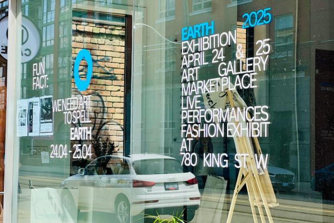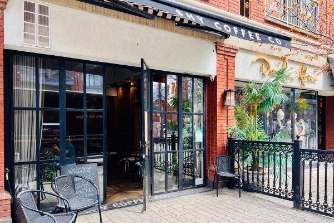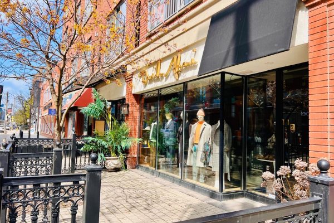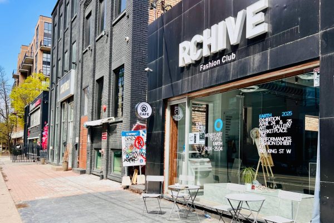STYLISH & CONTEMPORARY TOWNHOUSE IN THE HEART OF WEST QUEEN WEST
3D Walk-Through
Please use a browser other than Chrome to view the 3D tour.
Welcome to 5 Mitchell Ave
Experience living at an architecturally distinct freehold townhome.
Welcome to 5 Mitchell Avenue, a rare freehold townhome offering the best of urban living in the heart of downtown Toronto. Spread across three levels plus a fully finished basement with separate entrance, this 3-bedroom, 4-bathroom home delivers nearly 2,300 square feet of well-designed space with stylish finishes and thoughtful upgrades throughout.
The main floor features a sun-filled, open-concept layout with a spacious living and dining area, rare soaring 12 ft ceilings in the living/dining area and a modern chef’s kitchen with high-end appliances, abundant storage, and walk-out access to a large south-facing patio complete with gas line, perfect for outdoor entertaining.
Upstairs, the generously sized bedrooms offer privacy and comfort, including a tranquil primary retreat with a private terrace on the third floor, walk-in closet, and spa-like ensuite. A second outdoor balcony off the primary bathroom adds even more light and air.
Additional highlights include a carport for convenient parking and a large utility/laundry room in the basement. This turnkey home blends comfort, flexibility, and location in a way that’s hard to find downtown.
The neighbourhood: West Queen West
Tucked just south of Queen Street, 5 Mitchell Avenue places you in one of Toronto’s most dynamic and walkable neighbourhoods. This quiet residential street offers a rare sense of community while being surrounded by the cultural pulse and convenience of downtown living.
Perfectly positioned between West Queen West and King West, this location gives you the best of both worlds. Step out to discover Queen Street’s celebrated art galleries, indie boutiques, and creative cafés, or head south to King Street’s award-winning restaurants, stylish cocktail bars, and buzzing nightlife.
Green space is plentiful with Stanley Park, Trinity Bellwoods, and Massey Harris Park all nearby, ideal for outdoor workouts, dog walks, or a relaxing picnic. Local favourites like Thor Espresso Bar, Mildred’s Temple Kitchen, Gusto 101, Lee, and Baro are all within walking distance, along with gyms, yoga studios, and grocery stores.
Commuting is effortless with the King streetcar, Bathurst line, and Queen streetcar just minutes away. Cyclists will love the dedicated bike lanes, and drivers can access the Gardiner Expressway in moments. You’re also conveniently close to Toronto Western Hospital, St. Joseph’s, the Financial District, the waterfront, and Billy Bishop Airport.
With a unique blend of lifestyle, green space, transit access, and a vibrant urban core, this neighbourhood offers an unmatched living experience in the heart of downtown Toronto.
Main Features
- Townhome
- 3 storeys
- North and south exposure
- +12 ft ceiling-height in living/dining
- 1656 sq ft above ground*
- 592 sq ft basement*
- Carport
- 14.86 ft x 73.69 ft lot
- 3 spacious bedrooms
- 2 full bathrooms
- 3 outdoor spaces:
- Large deck patio with gas line
- Terrace on third floor off primary bedroom
- Balcony off primary bathroom
- Open concept dining and living room
- Spacious chef kitchen with high-end appliances
- Lots of interior storage
- Finished basement with separate entrance
- Large laundry area/utility room
- Freehold (No condo fees)
*Source: Based on MPAC
Finishes
- Hardwood floors
- Stone countertops in kitchen
- Ceramic floor in kitchen and foyer
- Wood decks
- Stainless steel appliances
Inclusions
- Thermador gas stove
- Kitchenaid fridge
- Panasonic microwave
- Bosch dishwasher
- Professional stove extractor
- Whirlpool washer and dryer
- Existing electric light fixtures
- Existing window coverings
- White media unit in basement
- Dark book shelf on second floor hallway
- Navien combi boiler and water heater
- Orbit central vacuum with existing accessories
The Numbers
Taxes: $7,689.22/2024
For Sale: $1,550,000**
Rental equipment: None
**Offers welcome any time!
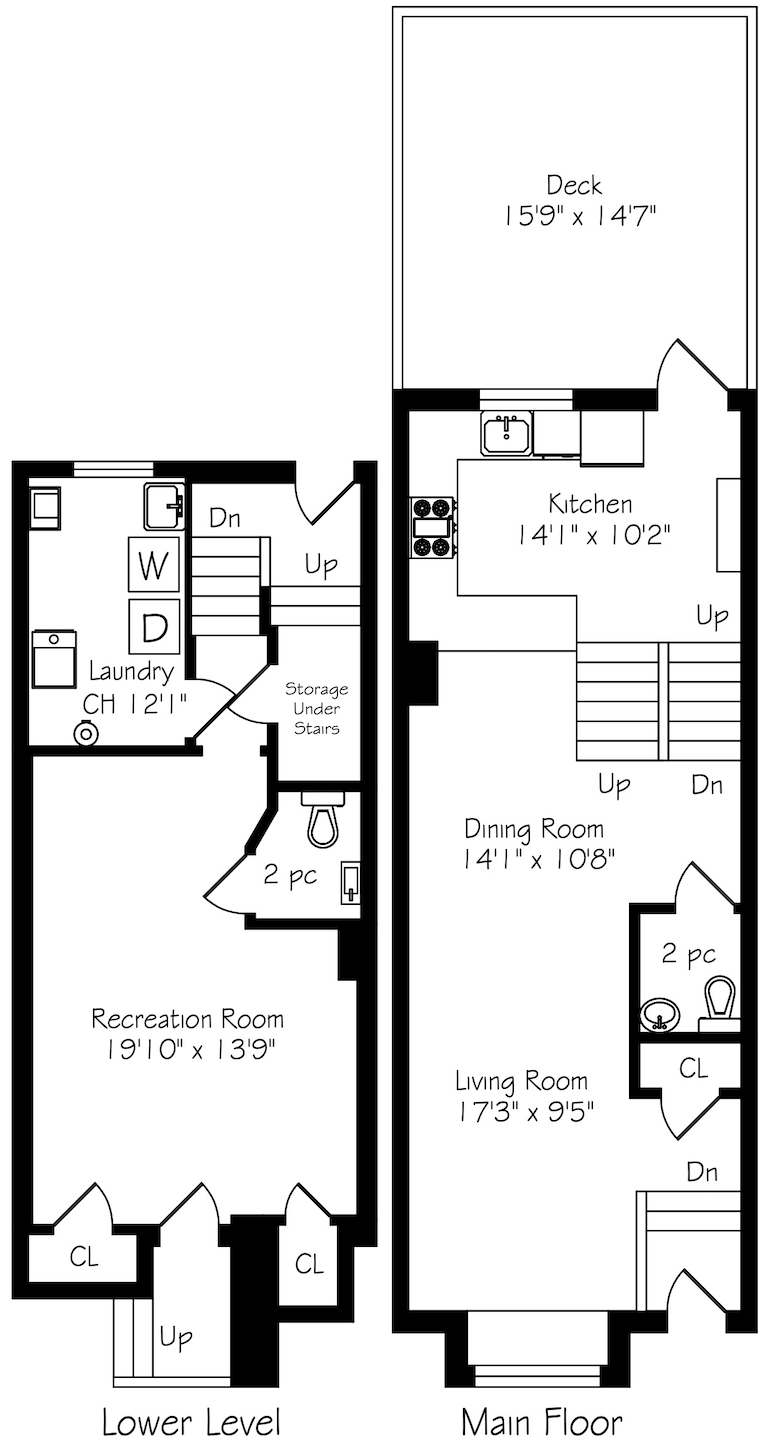
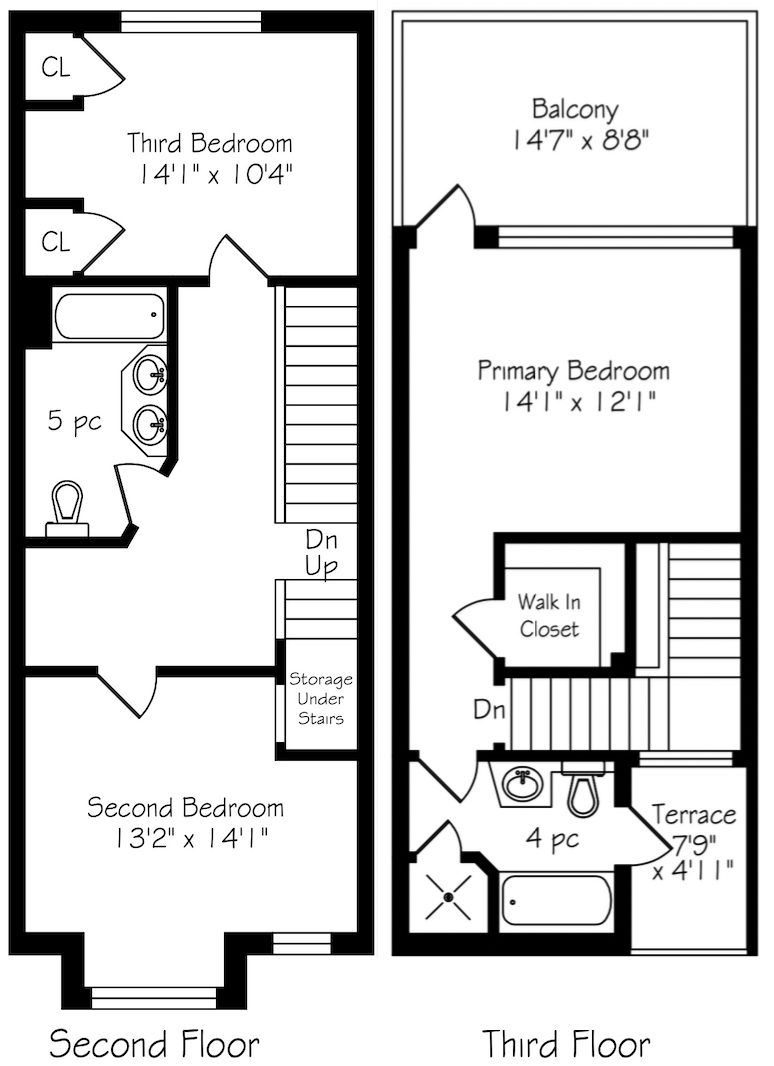
The time is now
Let us guide you on your Real Estate journey.
I am text block. Click edit button to change this text. Lorem ipsum dolor sit amet, consectetur adipiscing elit. Ut elit tellus, luctus nec ullamcorper mattis, pulvinar dapibus leo.
