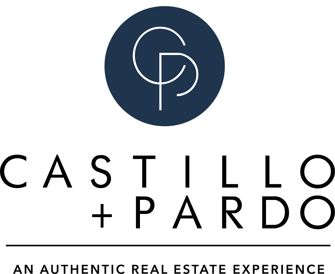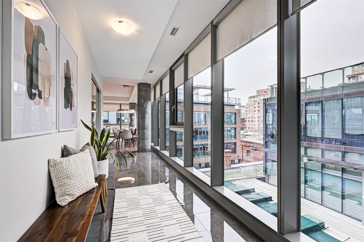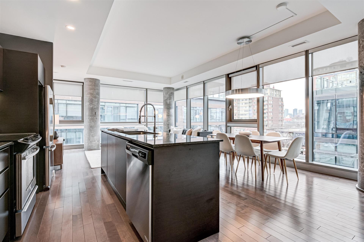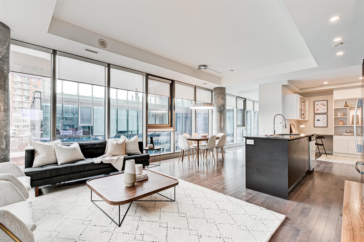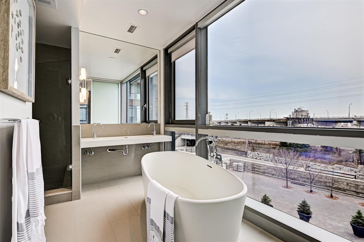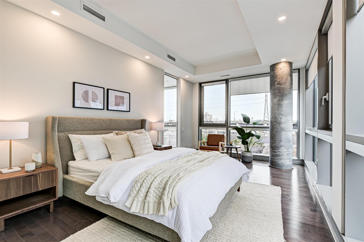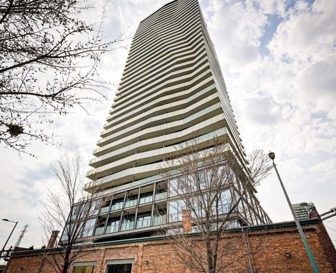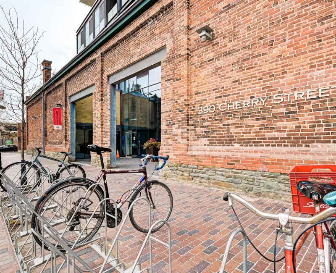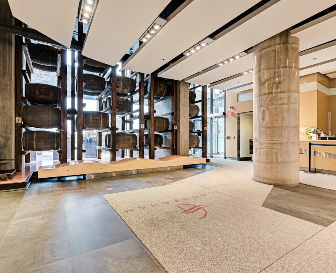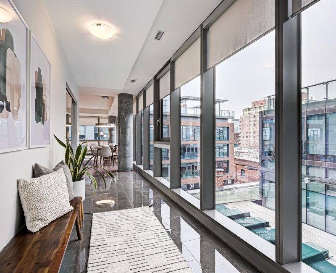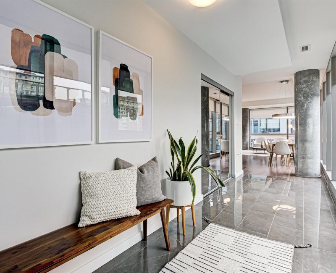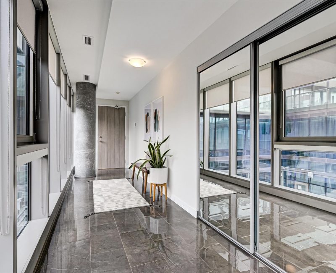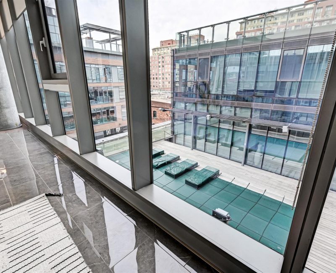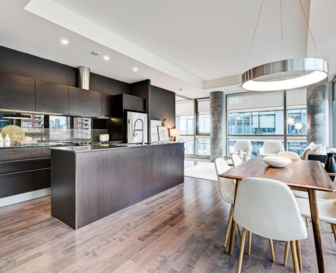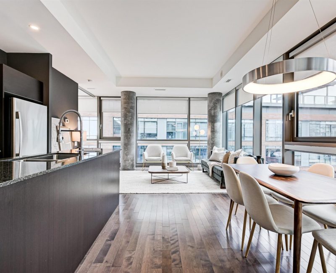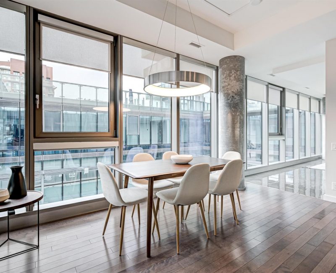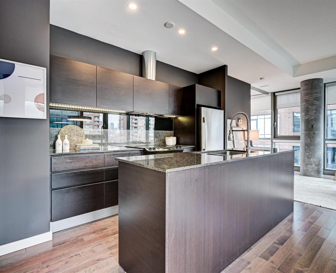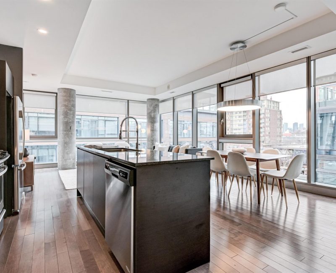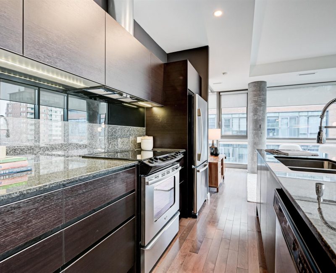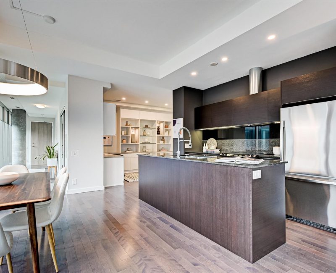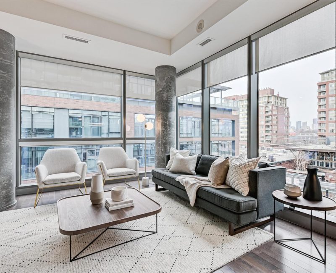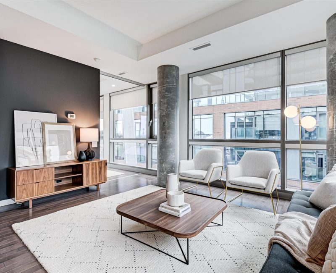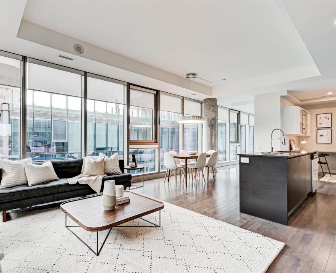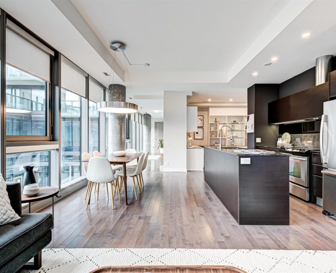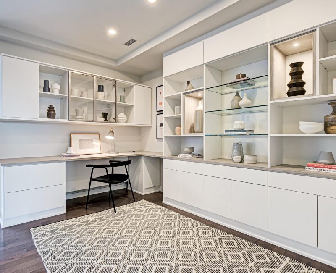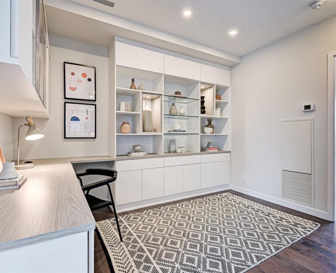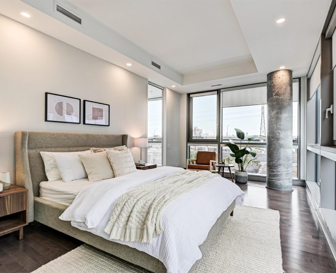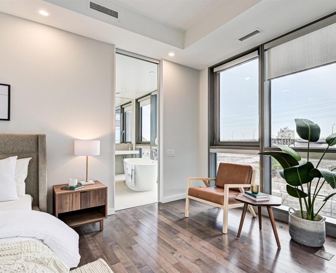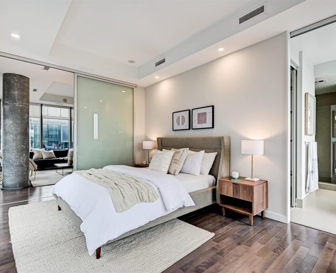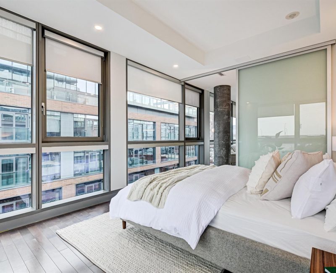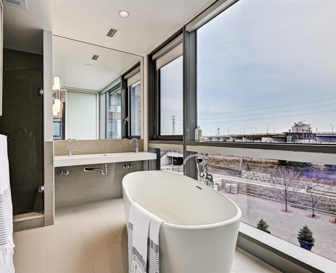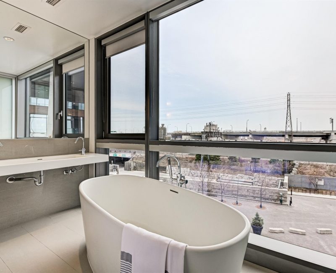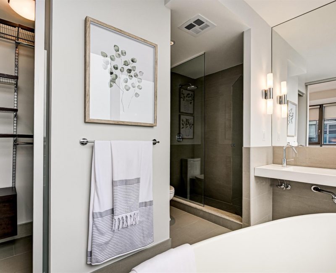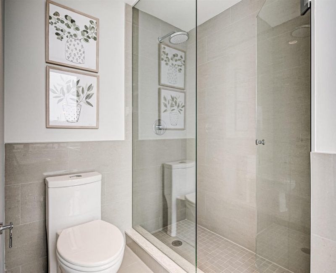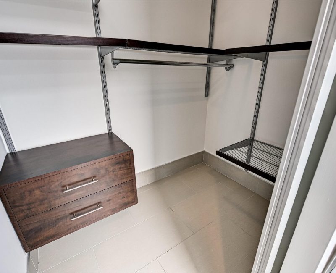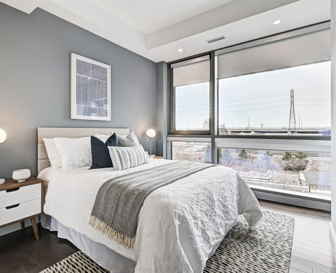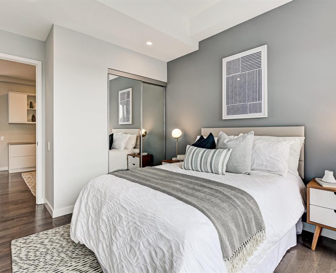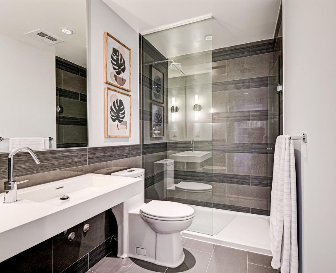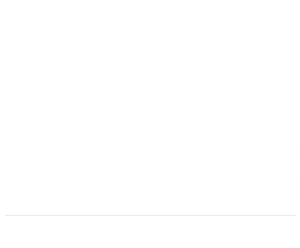A MODERN EXPANSIVE LOFT IN THE HISTORIC DISTILLERY DISTRICT
3D Walk-Through
Please use a browser other than Chrome to view the 3D tour.
Fall in love with The Distillery District at 390 Cherry Street! Located on the eastern edge of the district, suite 313 boasts one of the largest floor plans with 1,232 sf within The Gooderham building. A corner unit with 2 bedrooms and 2 bathrooms just one flight above a superb set of amenities, residents can enjoy the outdoor swimming pool and hot tub, sauna, fitness room, media room, games room, lounge room, and terrace with BBQ area.
Open the door to a home of possibilities. Neutral, white walls through the entry hall keep it bright and ready for you to add your personal stamp. Functionality is key in this condo, complete with washer and dryer in the hall closet, laundry is accessible without compromising on space. A cozy nook within the hall makes the perfect space for an office area, small library, or entryway table. Just off the hall, a beautiful 3-piece bathroom that is perfect for guests and freshening up.
A flood of natural light immediately welcomes you as you enter into the suite with floor-to-ceiling windows along three sides where you can admire views of this heritage site. An open and spacious feel transcends throughout the entire home with +9 ft ceilings (exclusive to this floor!) and an open concept living area.
A seamless flow between the kitchen, dining, and living room creates an ideal space for entertaining guests. The large den comes with custom-made California Closets wall units. Upgraded signature finishes, more than 30K in additional improvements, smooth ceilings, a stunning tiled entrance and engineered hardwood floors throughout the home make this suite a true gem.
As you make your way through the condo, you’ll find the super spacious master bedroom with floor-to-ceiling windows and a 4-piece, spa inspired en-suite bathroom. Secluded from the main living area, the first bedroom is found at the end of the entryway hall. Invited into the room by large windows, you’ll find this space both an escape from and connection with the city streets.
Included with the condo are 24-hour concierge service, one parking space, and a large locker for storage. The Distillery District is full of history; now you have the opportunity to write your own!
Live at the historic Distillery District
Brimming with history and spanning across 13 acres, the Distillery District, a National Historic site, is a fusion of the romance of Europe and the artistic and cool dynamic of contemporary North American cities. Surrounded by Victorian-era architecture and brick-paved streets, you’ll find restored original materials combined with green technologies and the comforts of modern day living and urban design.
With no shortage of things to do, the Distillery District offers a unique and special opportunity to live in Canada’s premier arts, culture, and entertainment destination. The 21st century revitalizing of the district prioritized walkability and quaintness of the area, giving way to one-of-a-kind boutiques, shops, galleries, restaurants, and cafes. After a day of shopping, hop over to Cluny and treat yourself to to-die-for French pastries and one of the best onion soups in Toronto. Indulge in amazing artisanal chocolate and ice cream at SOMA, or enjoy a meal with friends at the best patio at El Catrin. Come discover the fruits of downtown city-life in the Distillery District!
Main Features
- 1,232 sf*
- 2 bedrooms
- 2 bathrooms
- Den
- Foyer
- Living and dining room
- Open concept kitchen
- Large kitchen island
- Coat closet
- 1 parking space
- 1 large locker
*Source: Builder’s floor plan
Appliances
- Stainless steel Fridge
-
Electric slide-in range
- Range hood
-
Dishwasher
-
Washer/dryer
Finishes
- Stainless Steel appliances
- Engineered hardwood floors throughout
- Tiled entrance
- Custom rolling shades
- Floor-to-ceiling windows
- Concrete pillar
- Granite counters in kitchen
Amenities
- Outdoor pool
- Gym
- Guest Suites
- Party room
- Games room
- Meeting room
- Media room
- Barbecue terrace
The Numbers
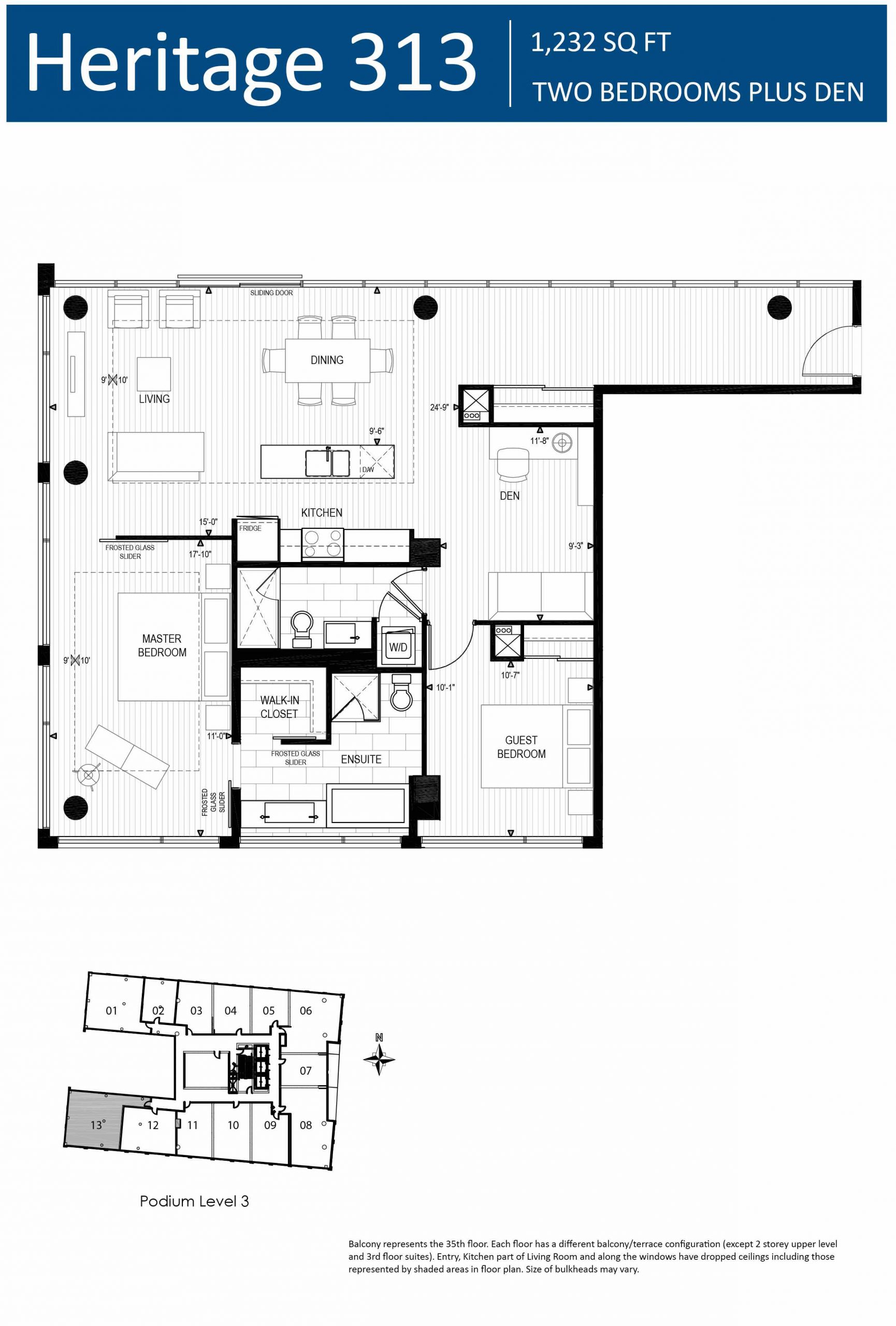
Jose Castillo & Claudia Pardo
Real Estate Sales Representatives
RE/MAX Hallmark Realty, Ltd.
(416) 465 7850 Office
(647) 995 5440 Mobile
(647) 994 0034 Mobile
jose@castillopardo.com
claudia@castillopardo.com
www.castillopardo.com
