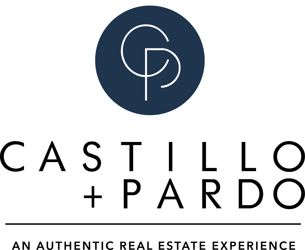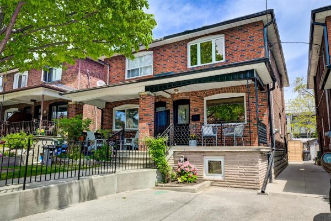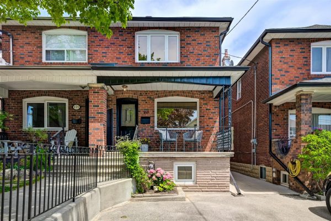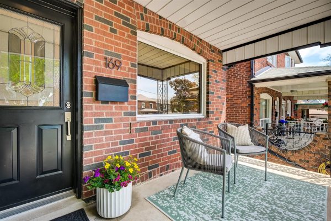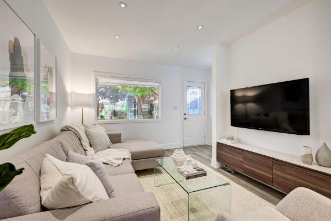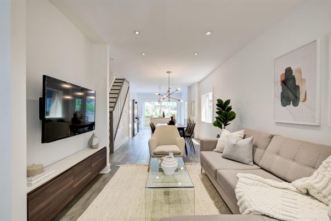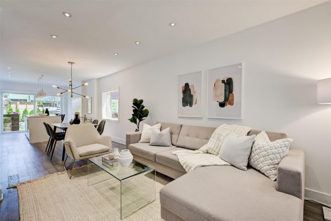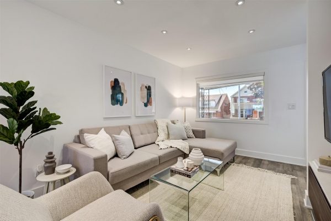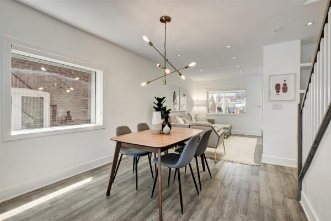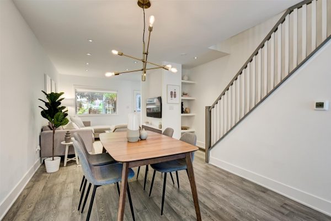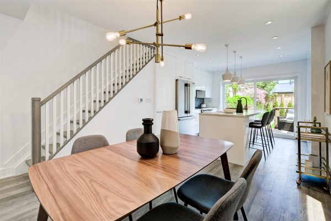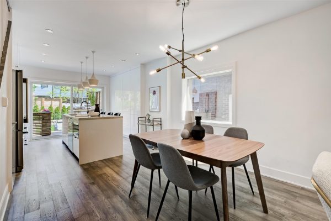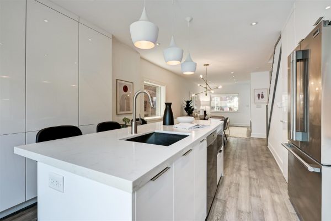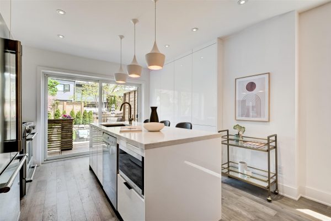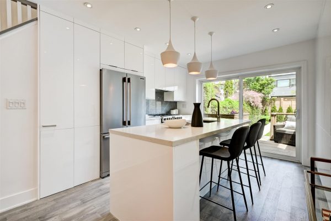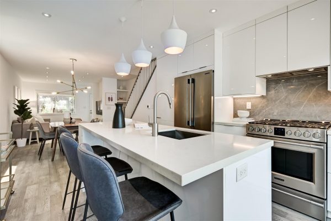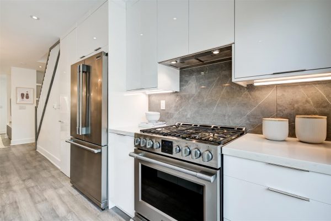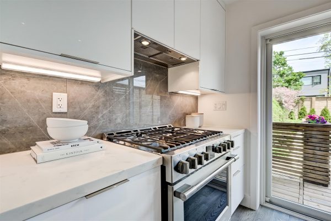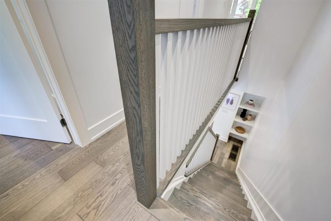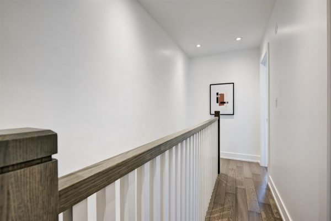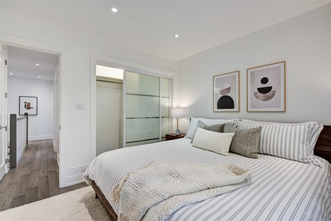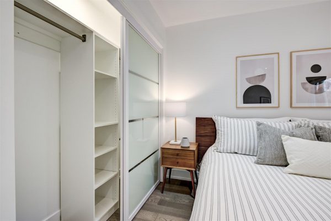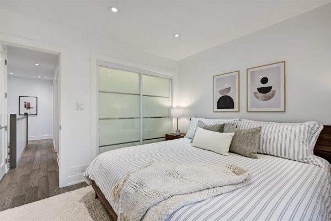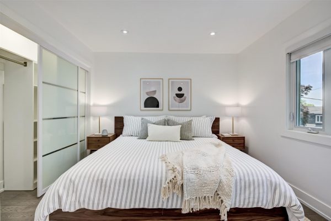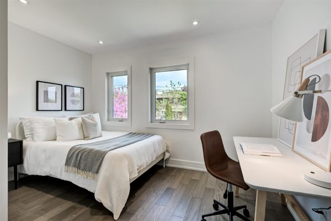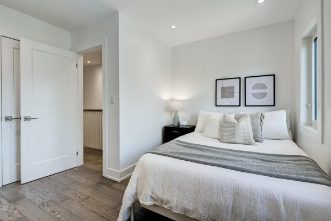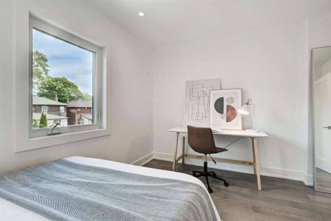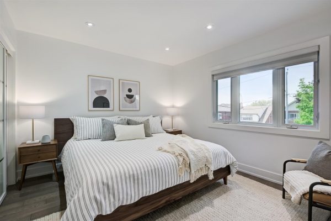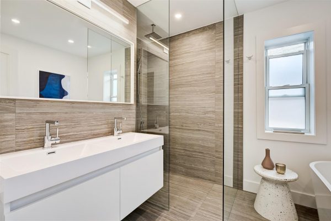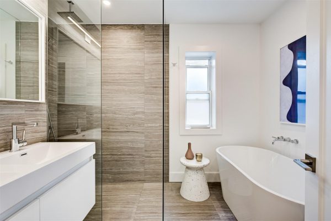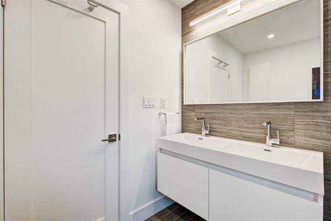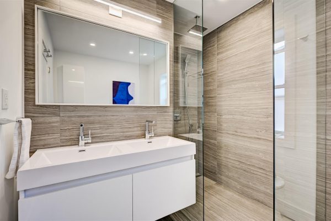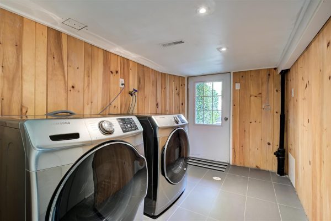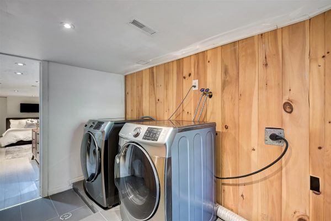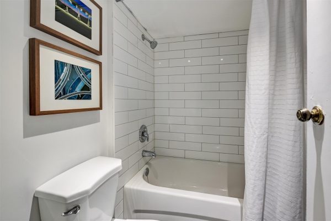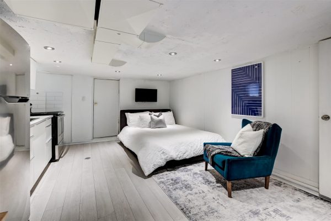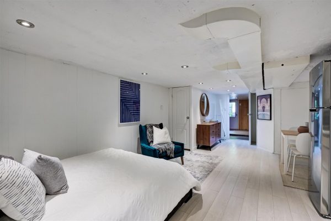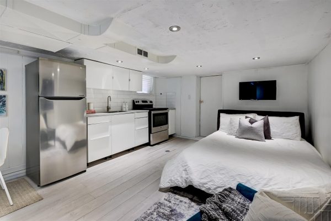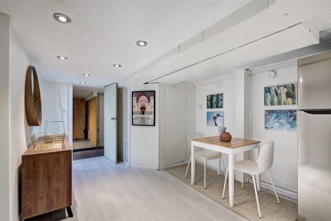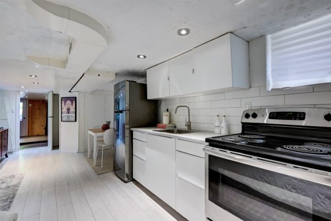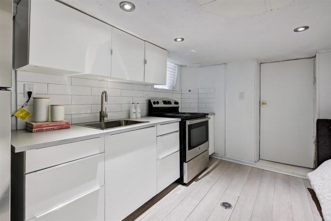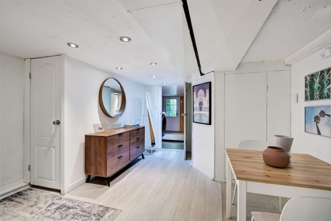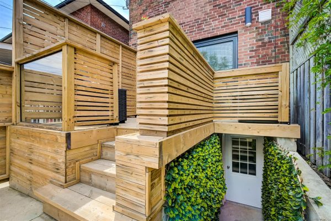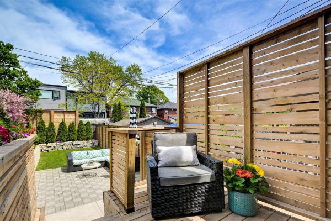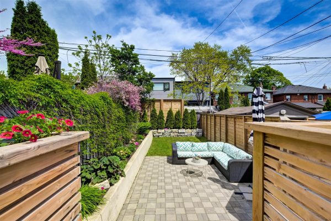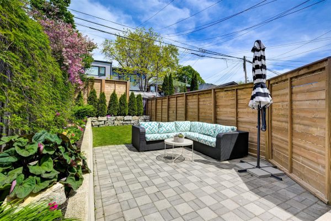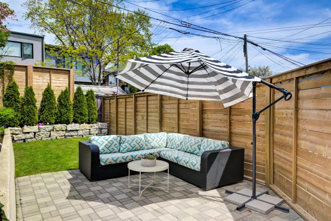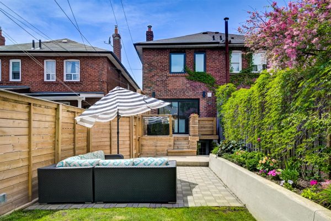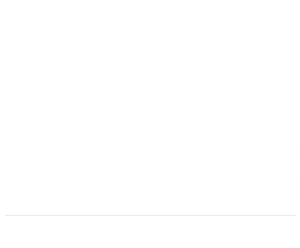STUNNING SEMI IN BURGEONING OAKWOOD VILLAGE
3D Walk-Through
Please use a browser other than Chrome to view the 3D tour.
An absolute head-to-toe STUNNER, 169 Atlas Avenue is tastefully updated, semi-detached home with 2 bedrooms, 2 bathrooms within the catchment area of the Humewood CS and just steps away from Leo Baeck Day school, Cedarvale Park. With over $150k worth of renovations it tastefully combines modern style with comfort.
A modest front exterior makes for an even bigger “wow!” factor as soon as you open the door to this gorgeous home. Once inside, modern finishes instantly elevate the home’s interior. Sleek, clean lined engineered hardwood flooring coupled with white walls and high-gloss doors and cabinetry give the home a contemporary feel. Accented with pops of gold through the chic light fixtures and brightened with recently installed pot lights, the open concept main living areas are designed for beauty and functionality.
You won’t hesitate to host holiday parties in this magazine worthy kitchen! Stainless steel appliances, including a 6-burner state-of-the-art gas stove, balance the white walls and quartz countertops. The large kitchen island has an undermount sink and modern single-handle faucet and provides extra seating, storage, and counter space. Pendent lights complement the natural light from the sliding glass doors, and a view of the well-manicured backyard round out this picturesque kitchen.
Seamlessly tucked off of the kitchen, a door heading down to the renovated basement is hidden in plain view. In the basement, pot lights along the ceiling keep the space well-lit and inviting. Updates throughout this level include a small kitchen with appliances and subway tile backsplash, new flooring, tiling, and a full 4-piece bathroom. A large space with two bonus areas to be used for laundry, storage, or an additional bedroom, office or family room can also be found. The basement level includes a separate outside entrance, and would make a comfortable space for longer stays of family and friends.
Up on the top level, discover your end-of-day sanctuary in the primary room. Large enough for a king-sized bed with room to spare, this room is a blank canvas for you to add your personal touches. An exposed closet and big window make the room feel even larger! Enjoy new flooring and pot lights along this floor as you make your way down the hall. A completely reimagined bedroom-turned-bathroom becomes your in-home spa getaway. This elegant 5-piece bathroom is complete with modern finishes, a floating double vanity, frameless shower with rainfall shower head, and a free-standing soaker tub. At the end of the hall, a generous second bedroom with windows overlooking the backyard makes a fantastic guest room, kids’ room, or home office.
Ready for meals on the grill, enjoy warm summer evenings outdoors in this strikingly landscaped and renovated backyard. The yard includes privacy walls, and a new deck with built-in flower box. Take a few steps down to the patio where you can spend time with guests and have space for children or dogs to run around on the grassy area.
A growing neighbourhood with a growing population of young families and artists, this location is unbeatable! Take advantage of living on a quiet street with close proximity to prime amenities, transportation on St Clair, amazing schools, multicultural retail shops and places of prayer for many faiths.
The Neighbourhood | Oakwood Village
A vibrant and diverse community transformed over decades into a family-friendly and arts-based center, this is Oakwood Village. Commonly abbreviated as OV, and formerly known as Oakwood-Vaughan, the neighbourhood is often referred to as Five Points for the intersection where the three main roads meet. A residentially focused area, there is no shortage of recreation with a variety of parks including close proximity to Cedarvale and Humewood Parks which include bike trails, dog parks, and playgrounds among other amenities. Once full of long-time residents, younger families can take advantage of the variety of schools in this budding neighbourhood, including both public and private institutions. Head over to St. Clair Avenue for some shopping and to grab a bite to eat.
A neighbourhood rich with culture, OV is adjacent to Humewood-Cedarvale, Hillcrest Village and Wychwood and is home to an array of restaurants celebrating the diversity of its residents and their cuisine. Stop by or order in from The Oakwood Hardware Food & Drink and share a jerk chicken poutine appetizer with friends or stay a while longer and sink your teeth into the Korean Fried Chicken. Indulge in some of the best Montreal-style bagels at Lox + Shmear, scrumptious pizza at Slice of Toronto or a varied Italian fare at Cano, a lively family owned restaurant. The gastronomic options are endless. In the summer, join your neighbours and discover local artists at the annual Oakwood Village Arts Festival! Oakwood Village offers plenty of transit options, and heading out of town is simple with easy access via Allen Road. Perhaps one of its most attractive features, this neighbourhood is known for its comfortable cost of living. Residents can enjoy the amenities of this burgeoning neighbourhood through the amazing housing, restaurants, and shops. You’ll find everything you need right here in Oakwood Village!
Main Features
- Type: 2-storey
- Style: Semi-detached
- 1,036 sq ft above ground*
- 518 sq ft lower level*
- Lot: 17.58 ft front x 101 ft depth
- 2 bedrooms
- 2 bathrooms
- Landscaped backyard
- One (1) parking space
*Source: Floor plan by Measured Up
Main Floor
- Open concept kitchen
- Spacious living/dining room area
- Coats closet at entrance
- Porch
Second Floor
- Primary bedroom
- Secondary bedroom
- New wall-closet with glass sliding doors
- Spacious 5-piece bathroom includes:
- Standing shower
- Glass shower enclosure
- Double sink
- Soaking bathtub
Lower Level
- Finished basement
- 4-piece bathroom
- Laundry area
- Cold room
- Storage below patio deck
- Walk-out to patio
Finishes
- Stainless steel appliances
- Smooth ceilings on 1st and 2nd floors
- Engineered hardwood on 1st & 2nd floors
- Laminate floors in lower level
- Wood deck in patio
- High-gloss kitchen cabinet doors
- High-gloss coat closet door
- Quartz countertop in kitchen
- Under-mount sink in 1st floor kitchen
Appliances
- Kitchen on 1st floor:
- Gas stove
- Built-in hood
- Dishwasher
- Microwave oven
- French-door fridge
- Kitchen on lower level:
- Electric stove
- Fridge
- Samsung washer and dryer
Inclusions & exclusions
- Includes all existing:
- Light features
- Kitchen appliances
- Mirrors in bathrooms
- Window coverings
- Washer and dryer
- HVAC and A/C
- Built-in unit in living room
- Closer organizers
- TV mounts
- Excludes TV’s on 1st and lower levels
The Numbers
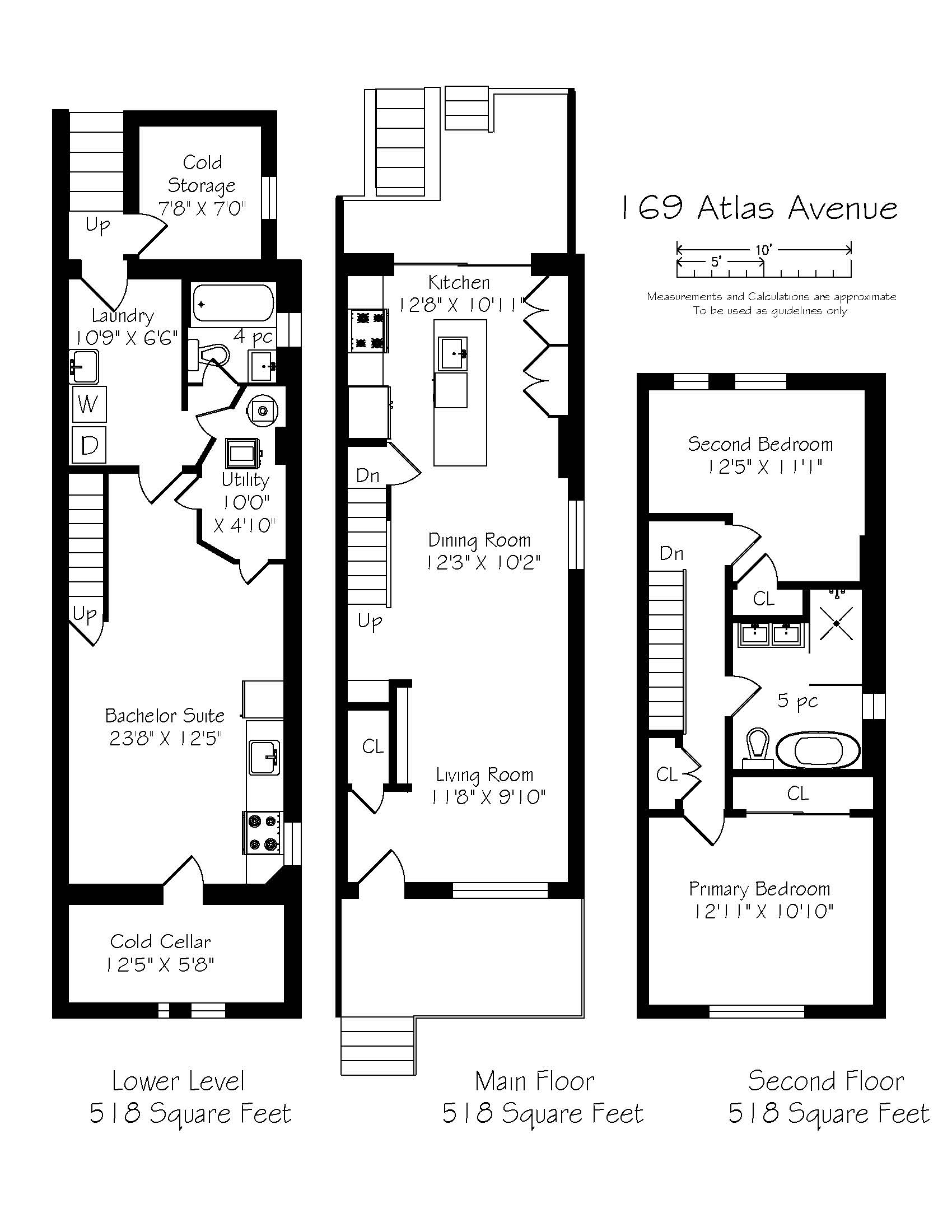
Jose Castillo & Claudia Pardo
Real Estate Sales Representatives
RE/MAX Hallmark Realty, Ltd.
(416) 465 7850 Office
(647) 995 5440 Mobile
(647) 994 0034 Mobile
jose@castillopardo.com
claudia@castillopardo.com
www.castillopardo.com
