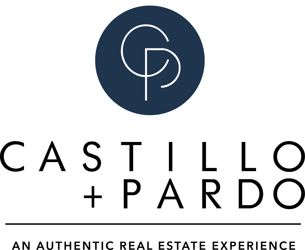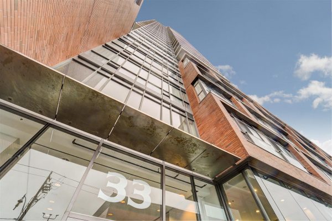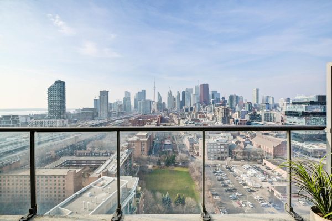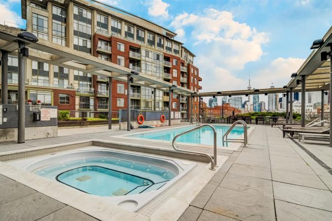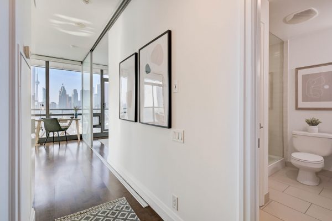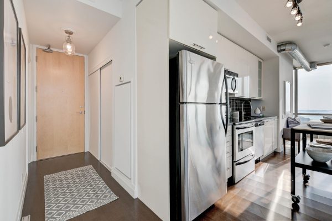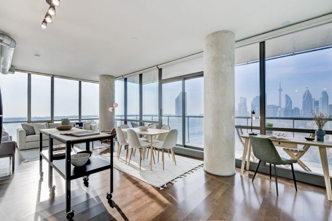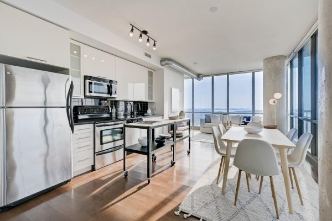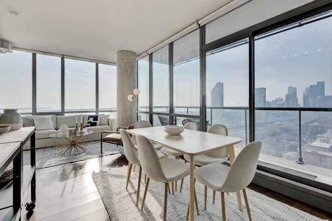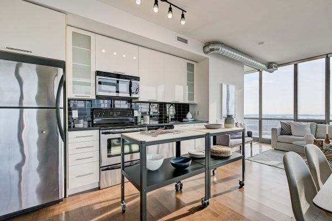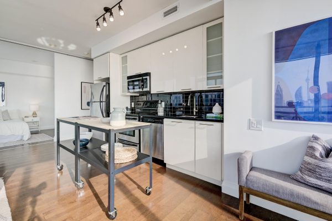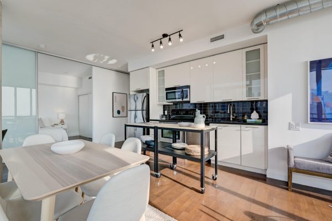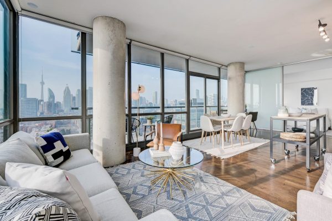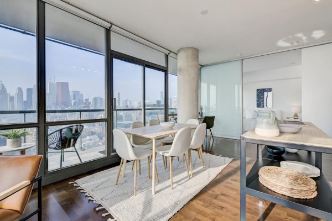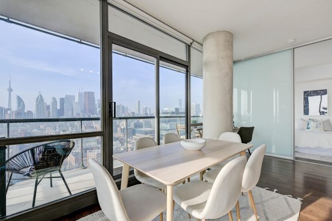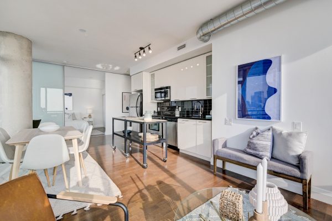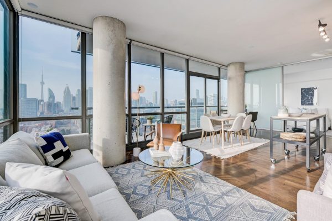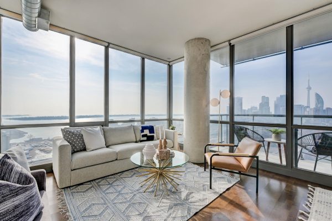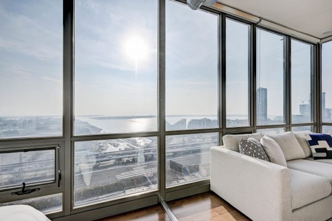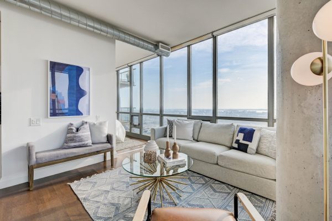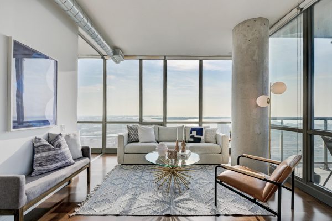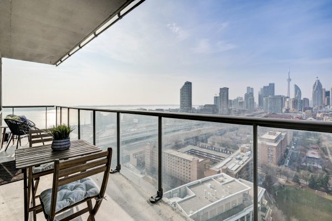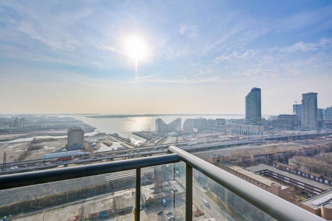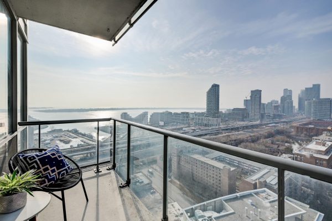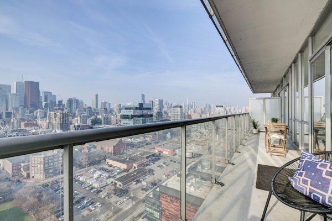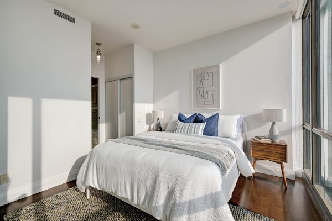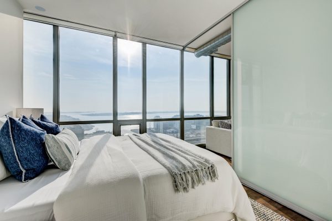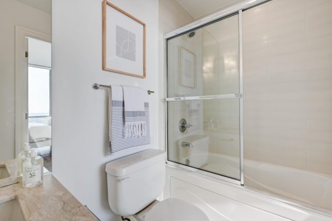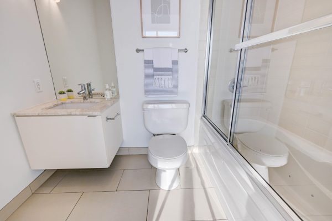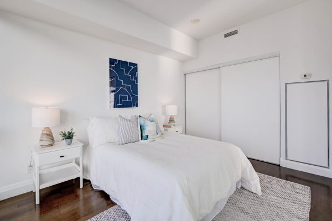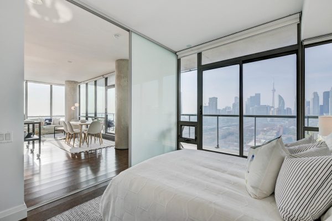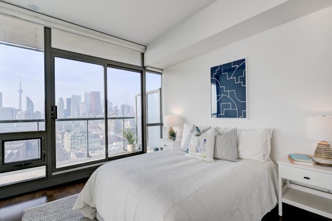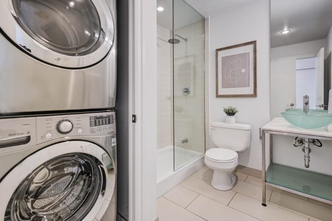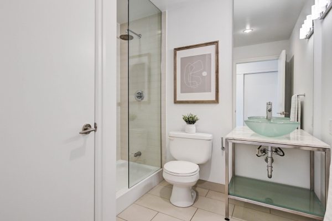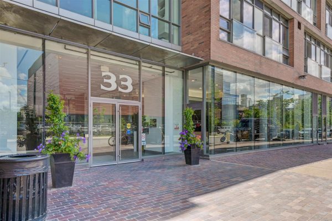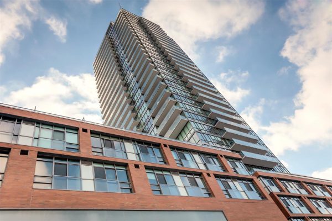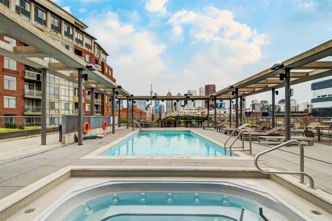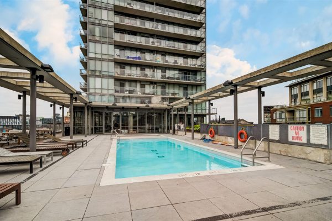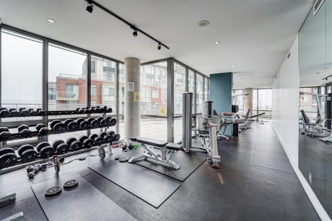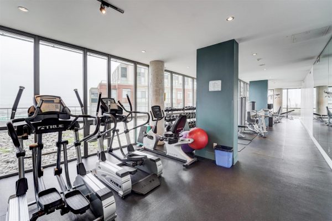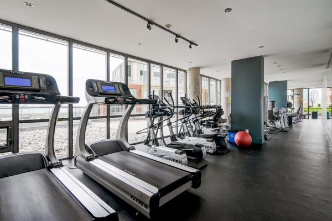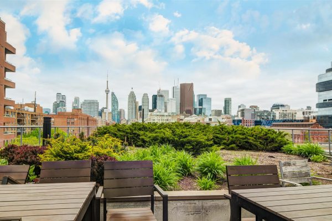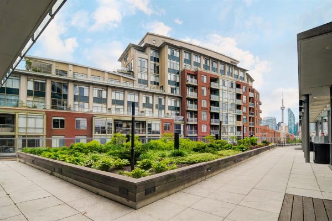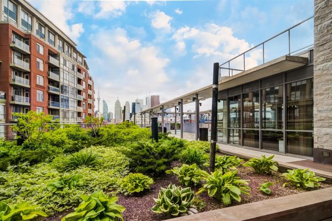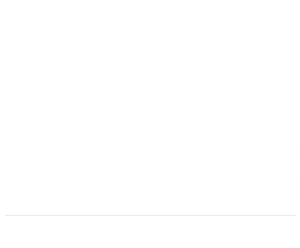A STUNNING 2-BEDROOM CORNER LOFT IN THE DISTILLERY DISTRICT
3D Walk-Through
Please use a browser other than Chrome to view the 3D tour.
Enjoy the most breath-taking, South West panoramic views of the lake and Downtown Toronto from its +160 sf terrace. Look forward to embracing the sun this winter, in the comfort of this corner unit with 851 sf, which features floor to ceiling windows all around!
A very conveniente split bedroom floor plan with 2 well-sized bedrooms and 2 full bathrooms. The main bedroom enjoys double wall closets and its own en-suite bathroom.
The secondary bedroom is oversized for added comfort or for flexible use and includes a walk-out to the balcony and wall-to-wall closet.
Enjoy an open concept kitchen with stainless steel appliances, that seamlessly integrates with the living and dining room areas. Great quality finishes with exposed concrete columns, smooth ceilings, sliding glass doors and wooden floors beautifully complement the modern and industrial character of this unit.
The holidays bring forth the gift of your new home at The Distillery. Come find your new abode in time for the New Year at loft 2406!
Main Features
- 851 sf*
- 163 sf terrace
- 2 bedrooms
- 2 full bathrooms
- Corner unit
- Sliding doors
- South-West exposure
- Lake and Downtown views
- Floor-to-ceiling windows
- Newer washer and dryer
- Newer A/C unit (2019)
- One parking
- One locker
*Source: Builder’s Floor Plan
Bathroom
- Tile floors
- Stainless steel appliances
- Granite counters
- Glass shower enclosure
Kitchen
- Granite countertop
- Tile backsplash
- Undermounted sink
- Miele stainless steel appliances
- Wine fridge
- High quality kitchen
- Soft closing drawers
Finishes
- Smooth ceilings
- Wood floors
- Sliding glass doors in bedrooms
The Numbers
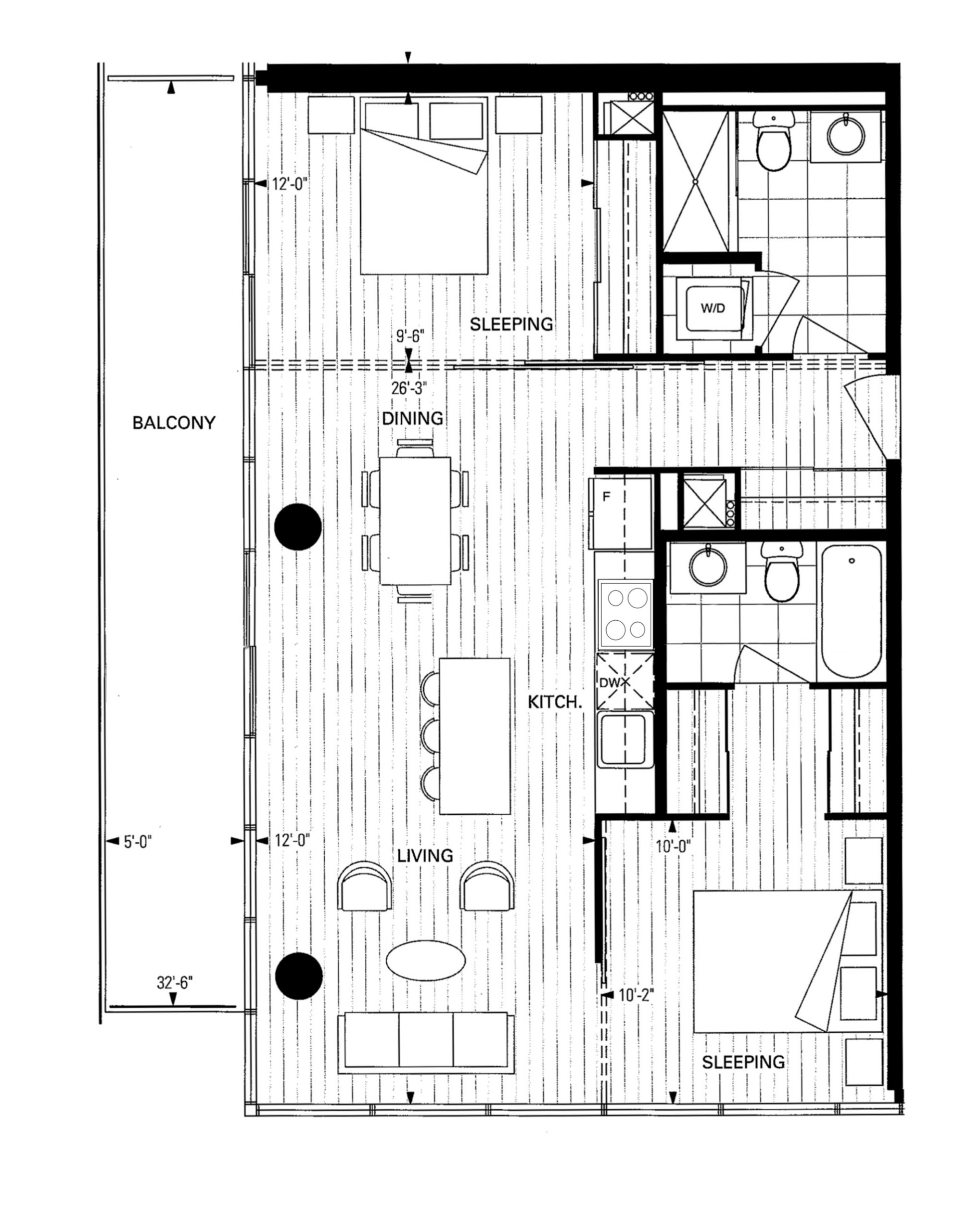
33 Mill Street | Pure Spirit
The unique V-shape level design of 33 Mill St, also known as Pure Spirit, blends magnificently with the uniqueness of its surroundings, providing that contemporary feeling to the celebrated Distillery District. From the street level, commercial and retail businesses complement the north and south faces of this development, creating a courtyard that leads straight into the heart of the Distillery Historic District. A north facing lobby with access through Mill St, welcomes visitors and residents alike to ¨Pure Spirit Lofts and Condos¨.
On its 6th floor, atop the podium, sits an urban oasis waiting to be discovered. Amongst landscaped roof top gardens that spread throughout the massive open terrace, a wrap around pergola discretely encloses the generously sized swimming pool and accompanying hot tub. Alongside them lay BBQ stations that complete this outdoor experience. West facing views into the downtown Toronto skyline, CN Tower included, enhance the overall outside feel, making this the perfect spot to mingle or wind down during Toronto’s warmer months.
Venture inside and you’ll come across a well equipped exercise room complete with His/Her’s changing rooms and saunas. An oversized party room/lounge with catering kitchen, as well as, a game room and meeting room are also on this same level. Family and friends are also welcome to visit and stay in one of the three guest suites available to Pure Spirit residents.
The Historic Distillery District
Jose Castillo & Claudia Pardo
Real Estate Sales Representatives
RE/MAX Hallmark Realty, Ltd.
(416) 465 7850 Office
(647) 995 5440 Mobile
(647) 994 0034 Mobile
jose@castillopardo.com
claudia@castillopardo.com
www.castillopardo.com
