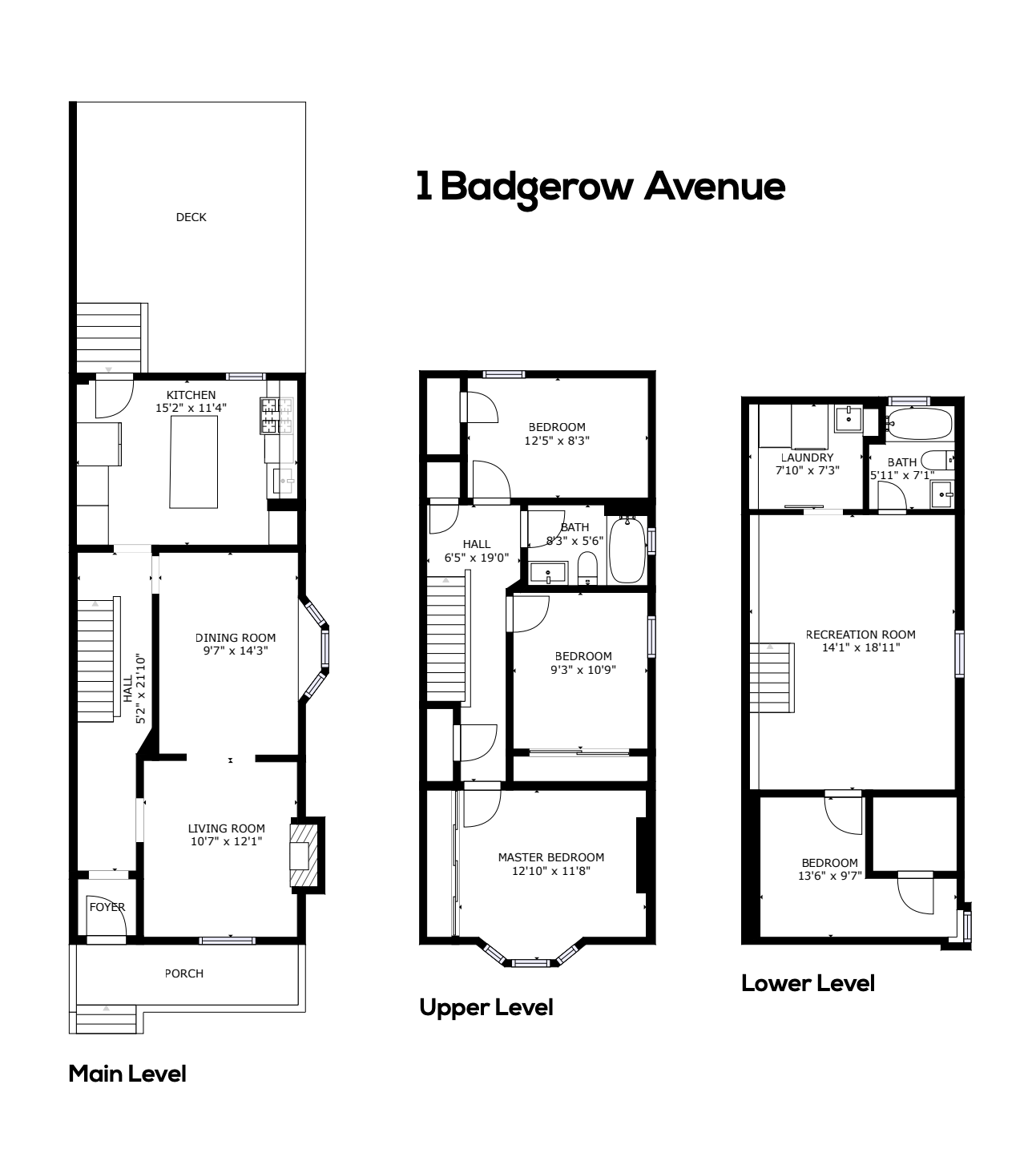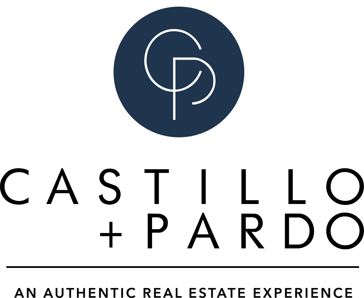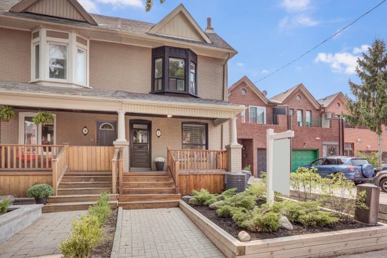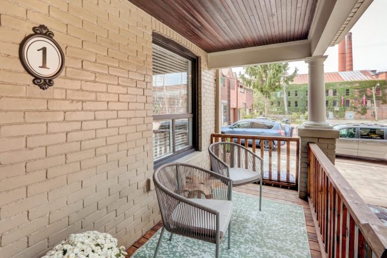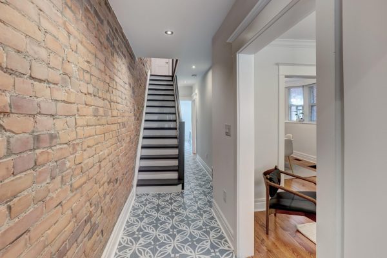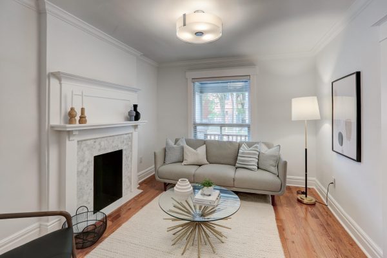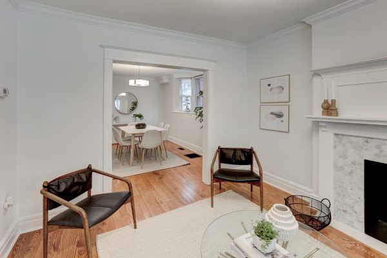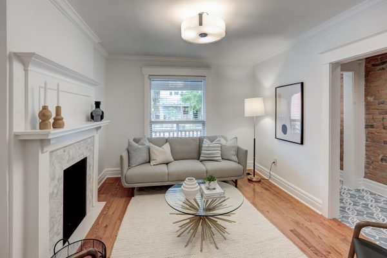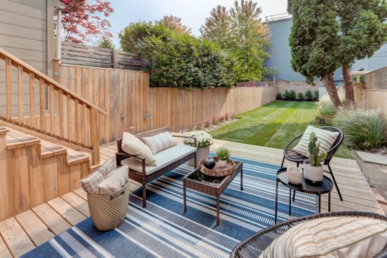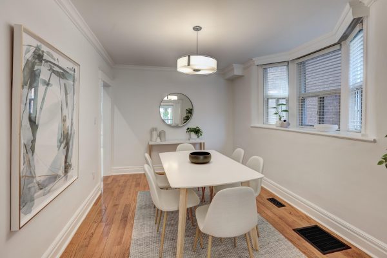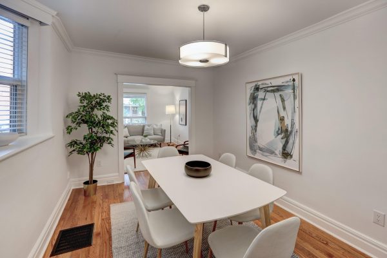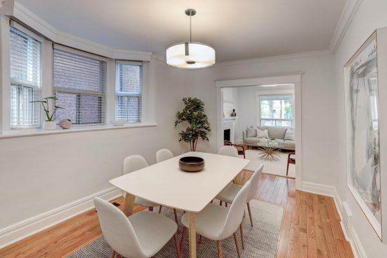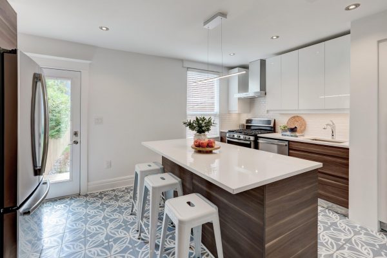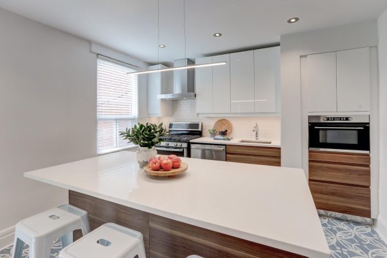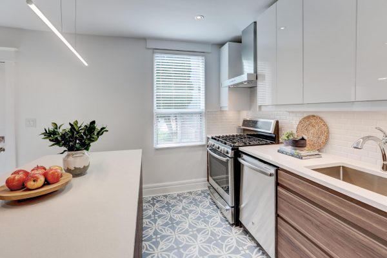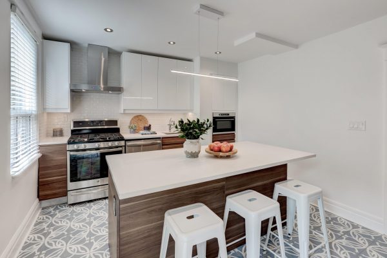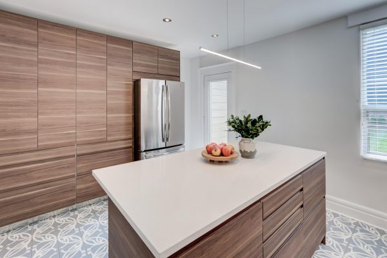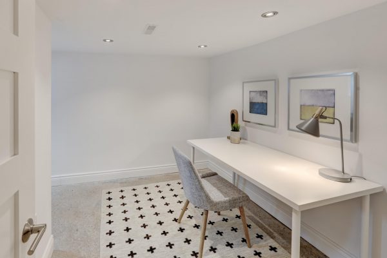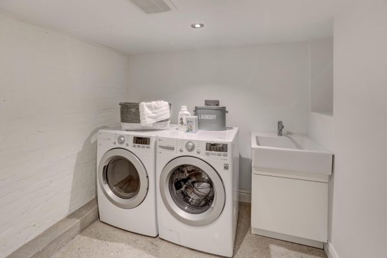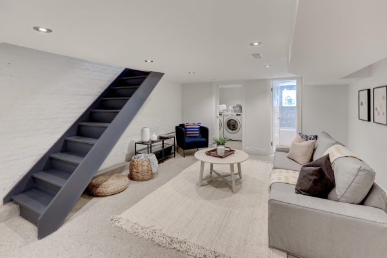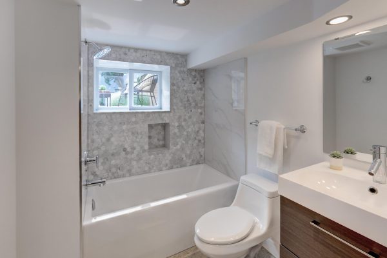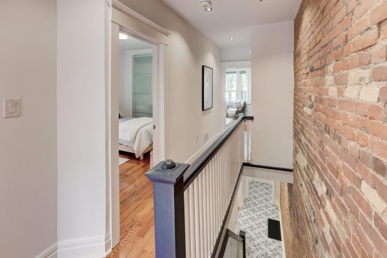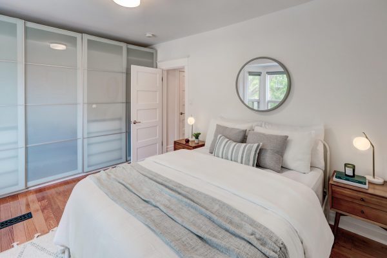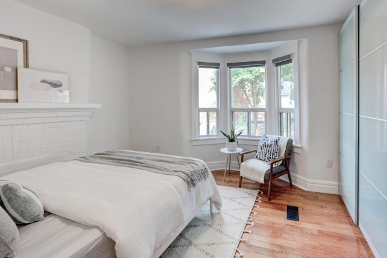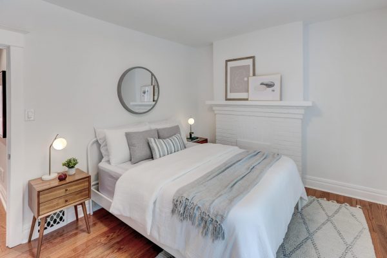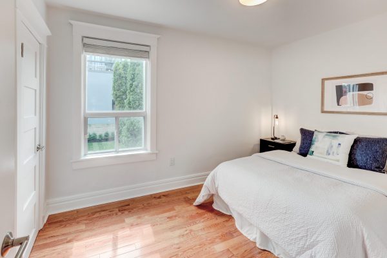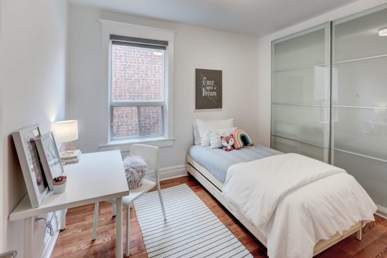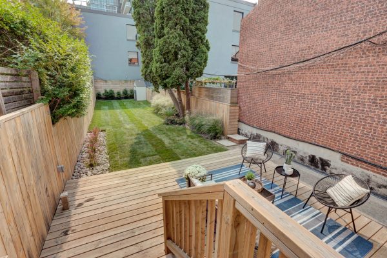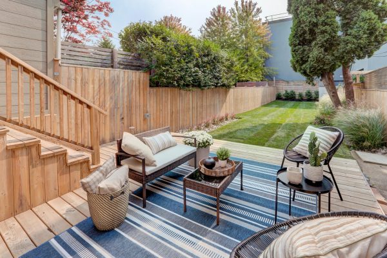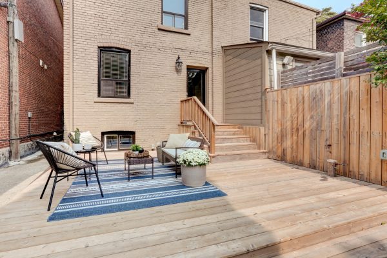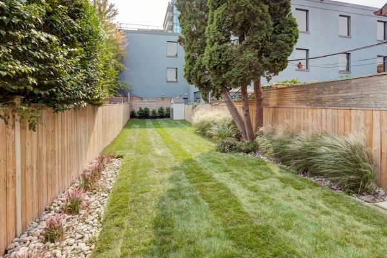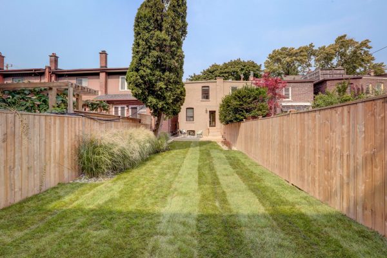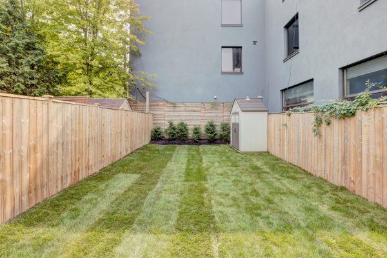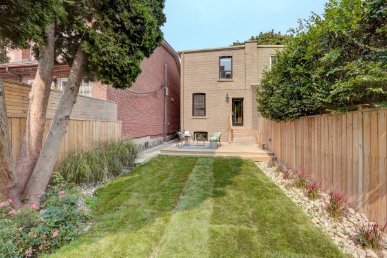LIVE IN BEAUTIFUL LESLIEVILLE
3D Walk-Through
Please use a browser other than Chrome to view the 3D tour.
Only if walls could talk could we rescue a value that our eyes can capture. This charming Victorian home sits on a large lot that few properties have in Toronto. 3 well-sized bedrooms, a den and 2 full bathrooms enhance the functionality of this family home.
It is rare to have so many different spaces in the same home: a porch to sit and relax while watching families, great neighbours and residents stroll on this kid-friendly and community oriented street. A basement with an additional room that can easily serve as an office or guest bedroom; a large laundry area, a spacious backyard with a wood deck to enjoy all year round. The kitchen, living and dining room capture the essence of an era as they keep the same divisions providing more privacy to all the spaces.
Beautiful finishes include a restored original fireplace mantel, ciel bleu tiles in the hallway and kitchen, a modern kitchen with lots of storage space and a large kitchen island with granite counter. The original exposed brick wall at the entrance and the finished basement with polished concrete floors and painted brick walls remind you of an era while keeping some modern elements intact.
About Leslieville
Main Features
- 2 storeys
- Semi-detached
- 18.93 x 141 lot
- 3 bedrooms + 1
- 2 full bathrooms
- Finished basement
- Porch
- Large backyard
Finishes
- Ciel Bleu tile at entrance and kitchen
- Exposed brick wall at entrance
- Hardwood floors
- Polished concrete floors in basement
- Granite counter
- Stainless steel appliances
- Marble wall in bath
- Tile floors in bathrooms
- Wood backyard deck and porch
Appliances
- Gas range
- Wall-mounted hood
- Dishwasher
- Built-in oven
- Backsplash
The Numbers
