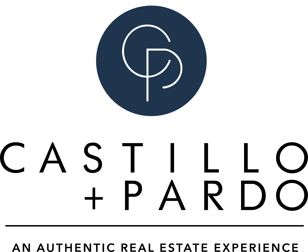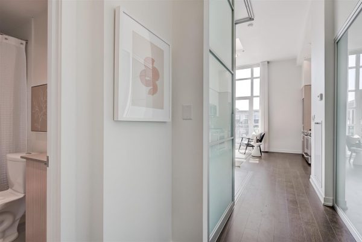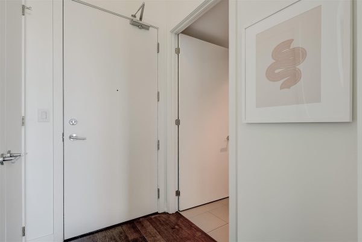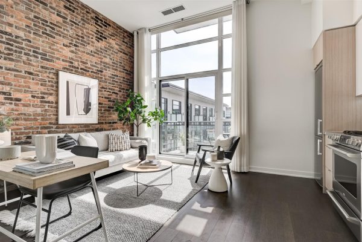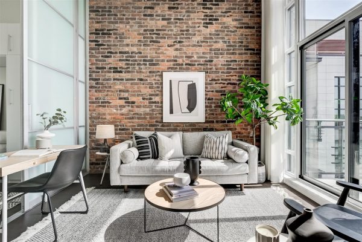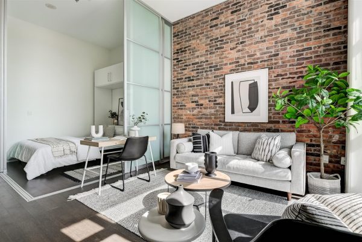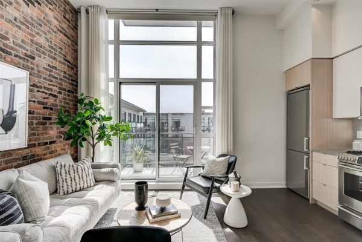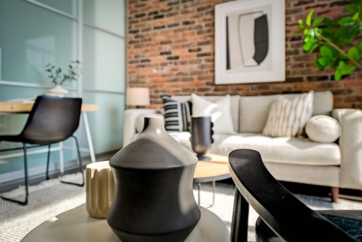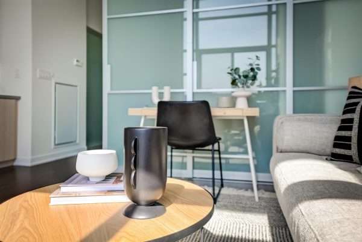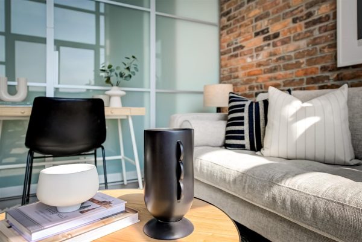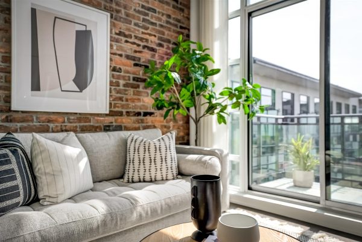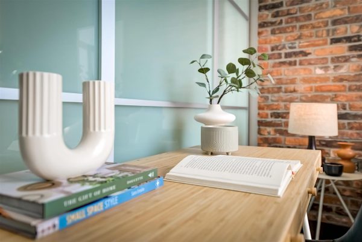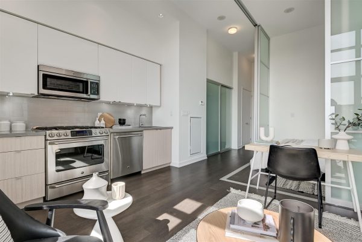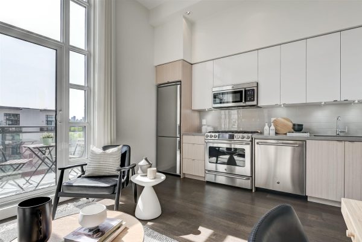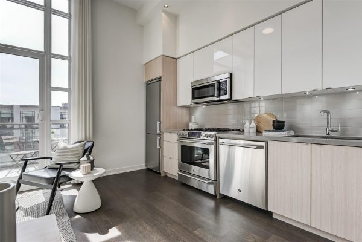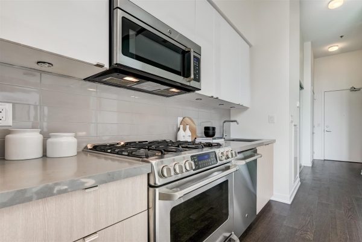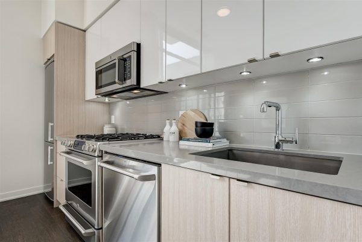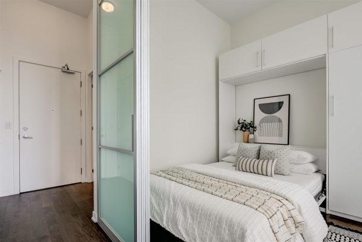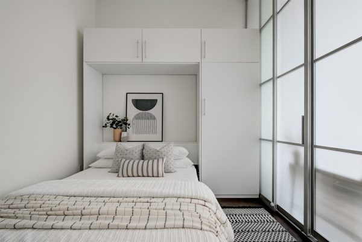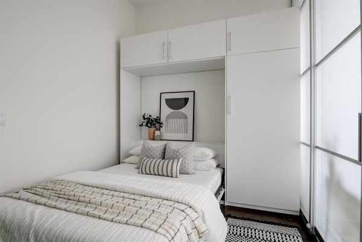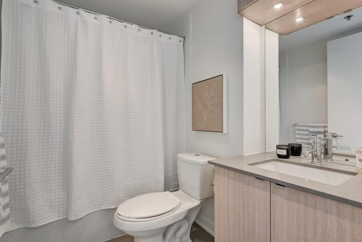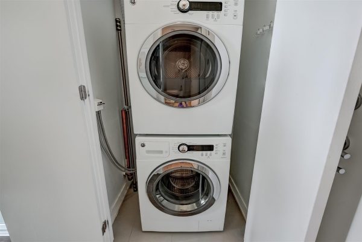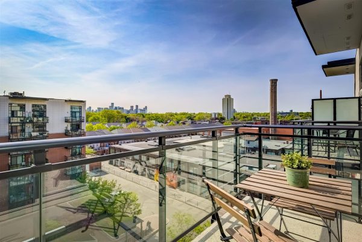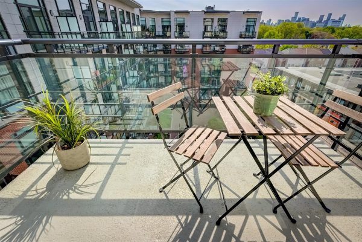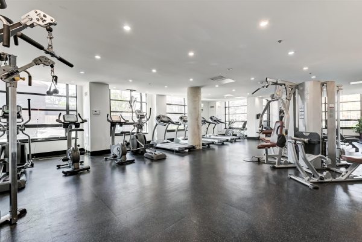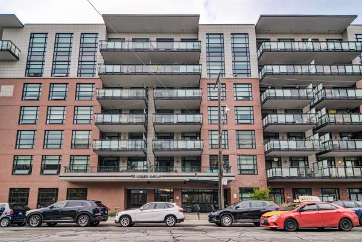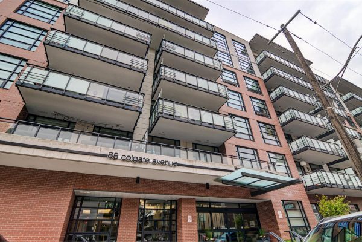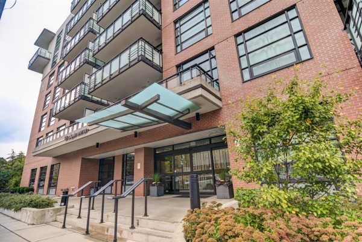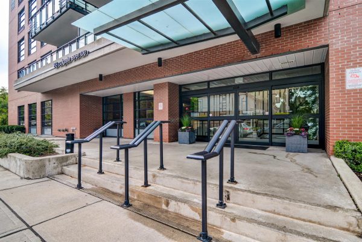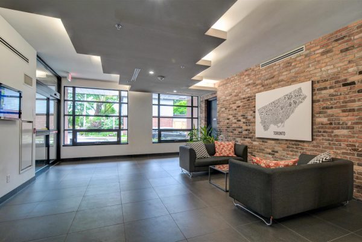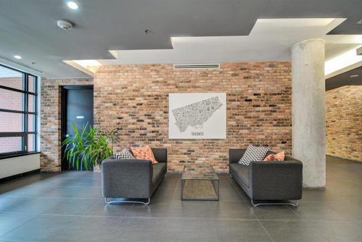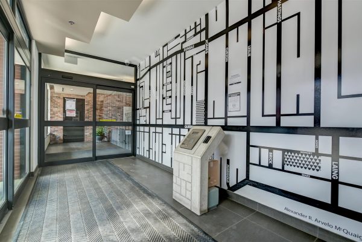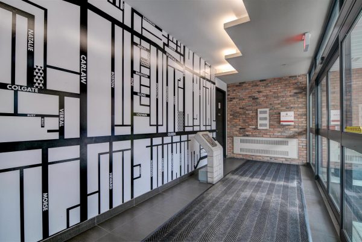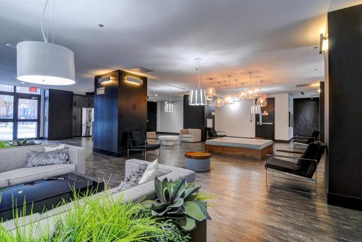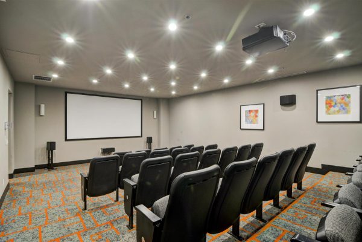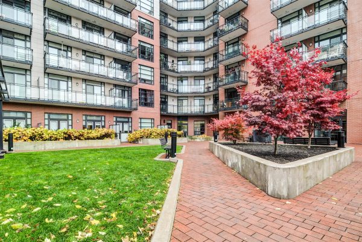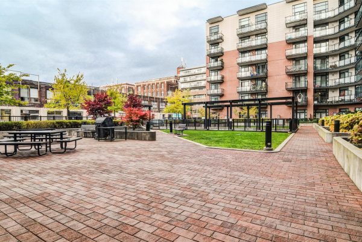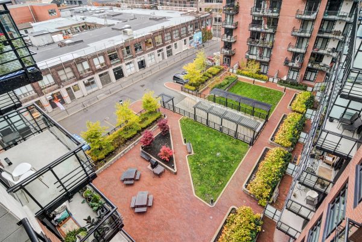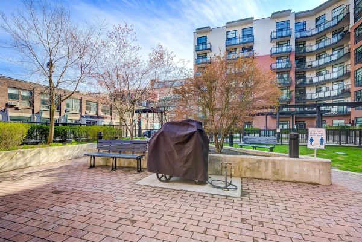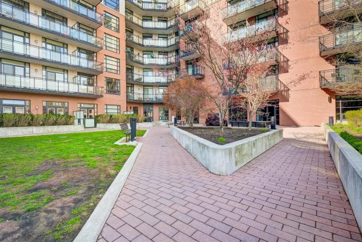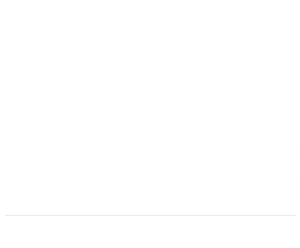MODERN LOFT IN THE HEART OF LESLIEVILLE
3D Walk-Through
Please use a browser other than Chrome to view the 3D tour.
It’s the perfect balance! Picture it: walking distance to your favourite shops and restaurants, easy access to transit, close by to parks and nature in a neighbourhood with plenty of brunch options and weekend activities. It’s not a dream! Modern design meets artistic charm in this highly-sought-after cozy, light-filled condo located in the heart of Leslieville.
Situated atop the Showcase Lofts, this 429 sq ft, 1-bedroom, 1-bathroom penthouse loft with a private balcony is the best that trendy city-living has to offer. The door opens to a sleek design with clean lines and tons of natural light. A roomy, full bath is just off the entrance with a tub, large vanity, and full-length mirror. Opposite the bathroom, a laundry unit with stackable washer and dryer and a generous coat closet to hold all your favourite outdoor wear.
Sparkling white kitchen cabinetry seamlessly blends into the sky high ceilings. Natural coloured lower and built-in cabinets around the stainless appliances add extra style and warmth. Across from the kitchen, a floor-to-ceiling exposed brick accent wall creates an inviting contrast and brings character to the main living area. A skylight casts added light into the space, so you’ll never feel in the dark – even on cloudy days. Just off the living area, large glass doors open to a private balcony overlooking a courtyard where you can enjoy your morning coffee or listen to the hum of the city.
The space really transforms through the sliding walls which come out to close off the bedroom. Frosted glass panels span the height of the ceiling and provide privacy while also allowing plenty of light. Open the doors to give yourself more space or close them for your own getaway, there’s no wrong way to create your own perfectly balanced lifestyle.
But hurry, this unit won’t last long. Discover what life is like at the trendy Showcase Lofts in PH09!
The Building – Showcase Lofts
Neighbourhood – Leslieville
Main Features
- 429 sq ft*
- Balcony
- Condo
- 1 bedroom
- 1 bathroom
- 4-piece bathroom
- Open concept living area
- Combined living/dining/kitchen area
- West exposure
- 1 locker
- No parking
*Source: Per builder’s floorpan
Finishes
- GE Stainless steel appliances
- Brick wall in living area
- Skylight in living room
- Sliding doors to bedroom
- Murphy bed
- Backsplash in kitchen
- Central air conditioning & heating
Kitchen Appliances & Laundry
- Fridge
- Gas stove
- Microwave with hood vent
- Dishwasher
- Washer and Dryer
Inclusions
- All electric light fixtures
- Existing appliances and laundry equipment
- Murphy bed
The Numbers
* Based on a phased-in assessed property value of $297,000 by MPAC for 2023
***Offer date scheduled for: May 31, 2023
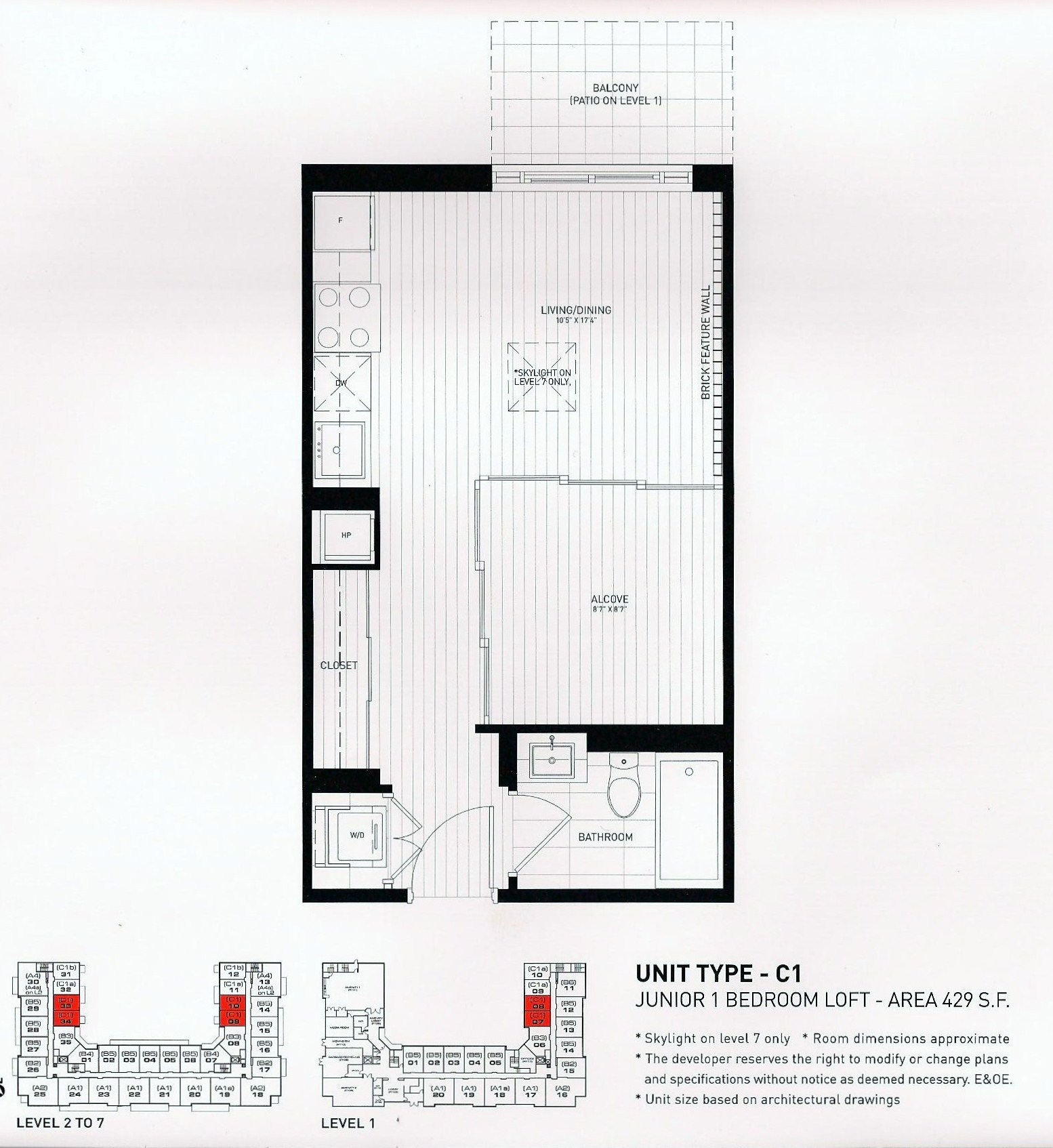
Jose Castillo & Claudia Pardo
Real Estate Sales Representatives
RE/MAX Hallmark Realty, Ltd.
(416) 465 7850 Office
(647) 995 5440 Mobile
(647) 994 0034 Mobile
jose@castillopardo.com
claudia@castillopardo.com
www.castillopardo.com
