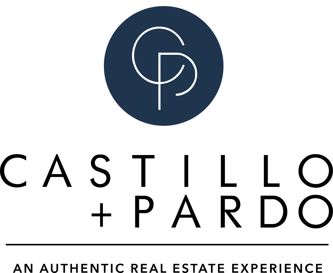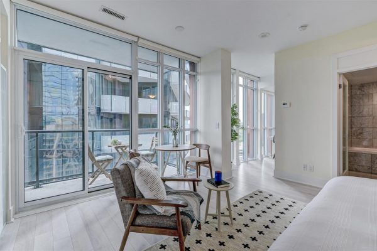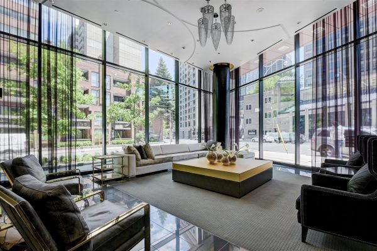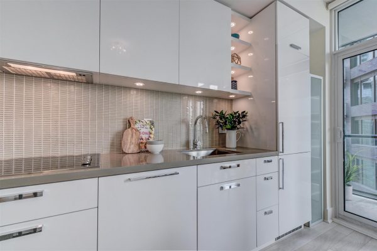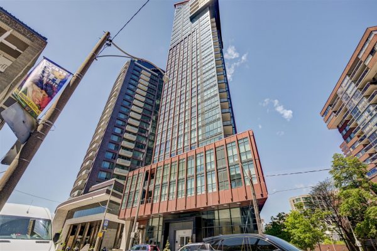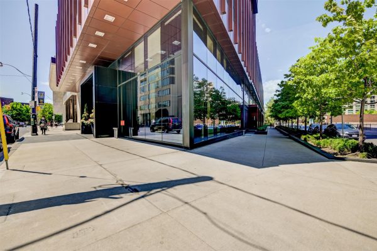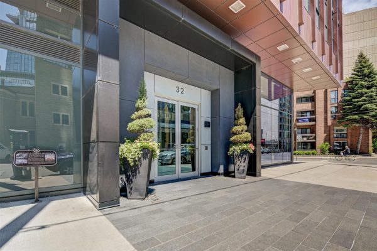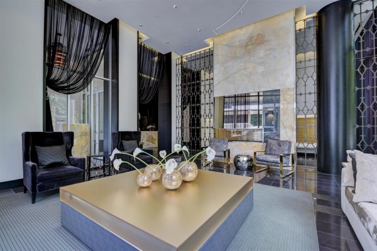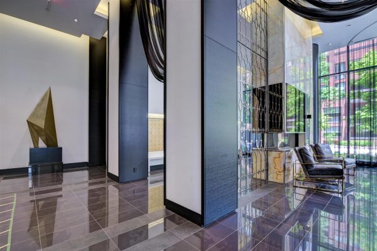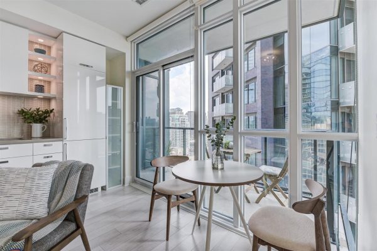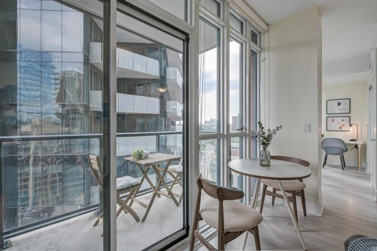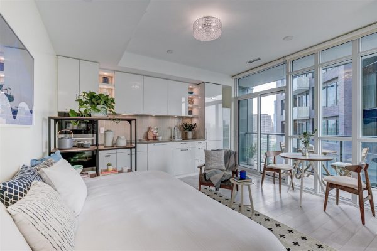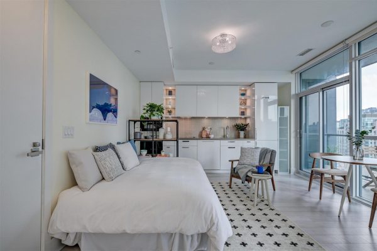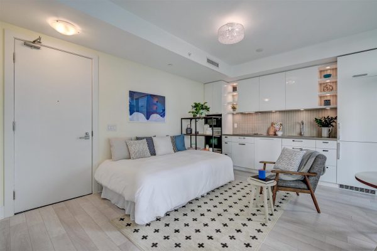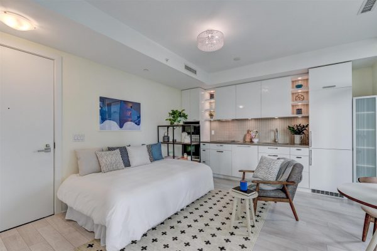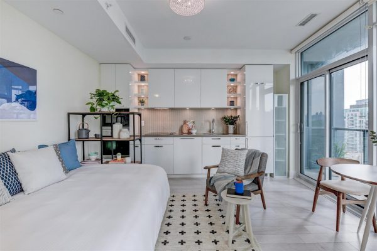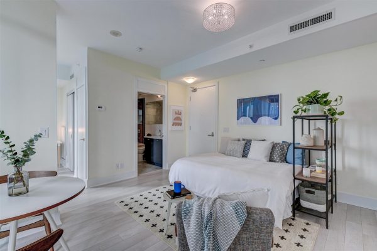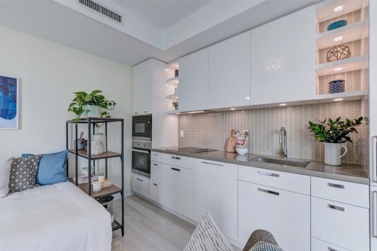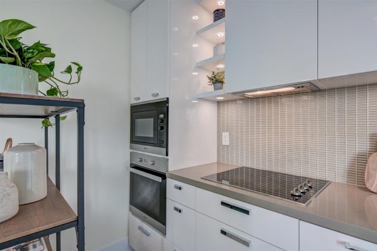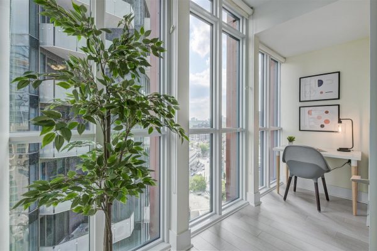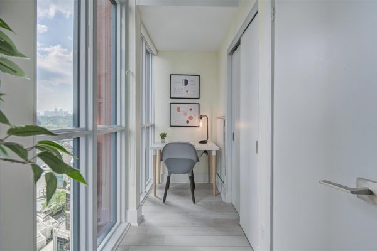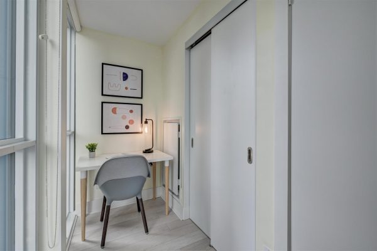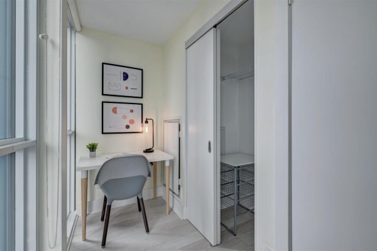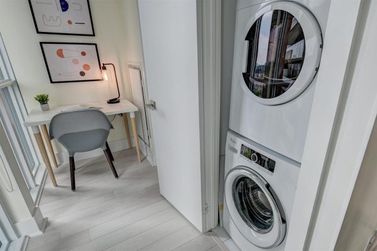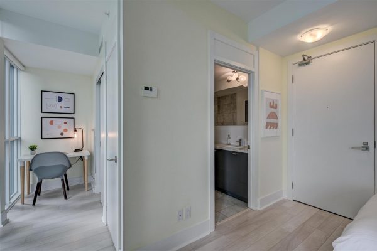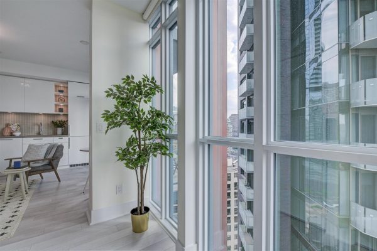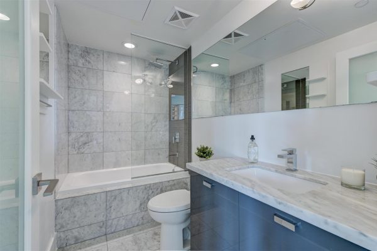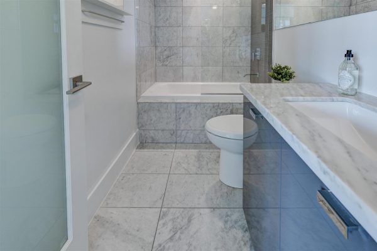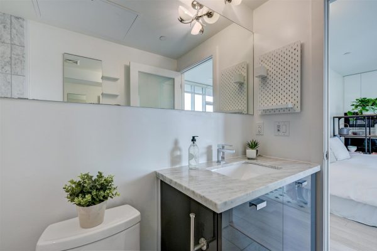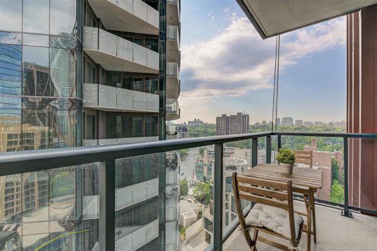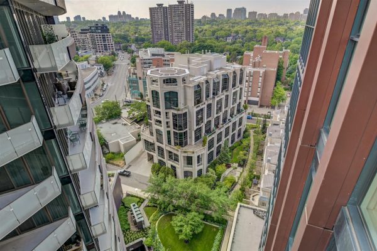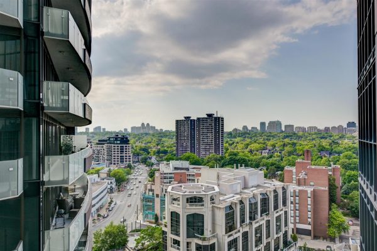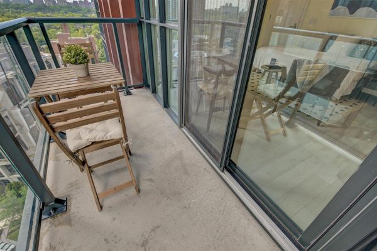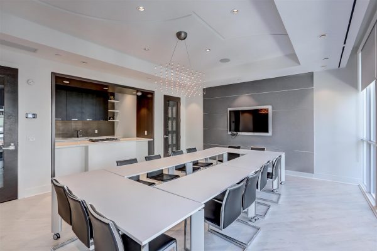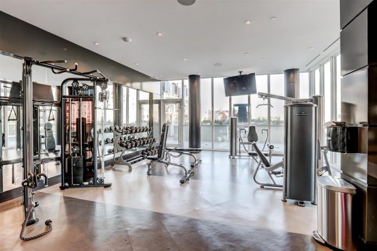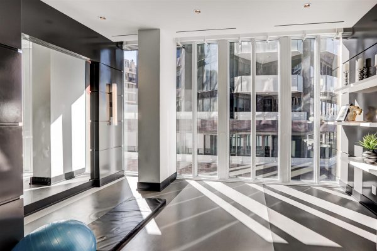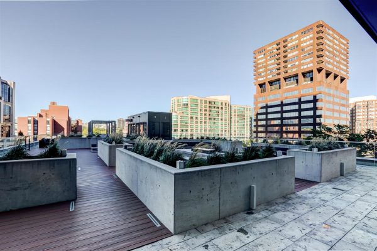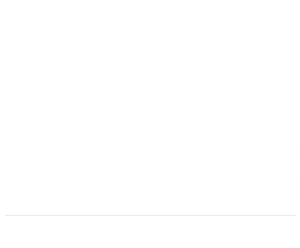A LUXURIOUS PIED-A-TERRE IN THE HEART OF YORKVILLE
3D Walk-Through
Please use a browser other than Chrome to view the 3D tour.
An urban space to make your own
About The Yorkville
About The Neighbourhood
Live in one of the most iconic neighbourhoods in Toronto and be part of cultural, fashion, and art events all year round while living just steps away from over 700 world-class designer boutiques, galleries, and the most diverse cuisine at its various restaurants. Easy access to transportation and amenities of many sorts make of this neighbourhood a walker’s paradise. The corner of Bloor and Yonge has experienced a dramatic transformation in the previous decades and its north boundary with Yorkville, gives you also access to top-notch shopping, gastronomy, and night-life.
Main Features
- 383 sf*
- 55 sf balcony
- Open concept
- Den
- 1 bathroom
- Modern kitchen
- En-suite laundry
- 1 locker
Appliances
- Integrated fridge
- Electric cooktop
- Dishwasher
- Built-in microwave oven
- Oven
- Stacked washer and dryer
Finishes
- Integrated appliances
- Wood floors
- Quartz kitchen counter
- Undermounted sink
- Floor to ceiling windows
- Concrete floor on balcony
- Marble floors in bathroom
- Glass shower divider
The Numbers
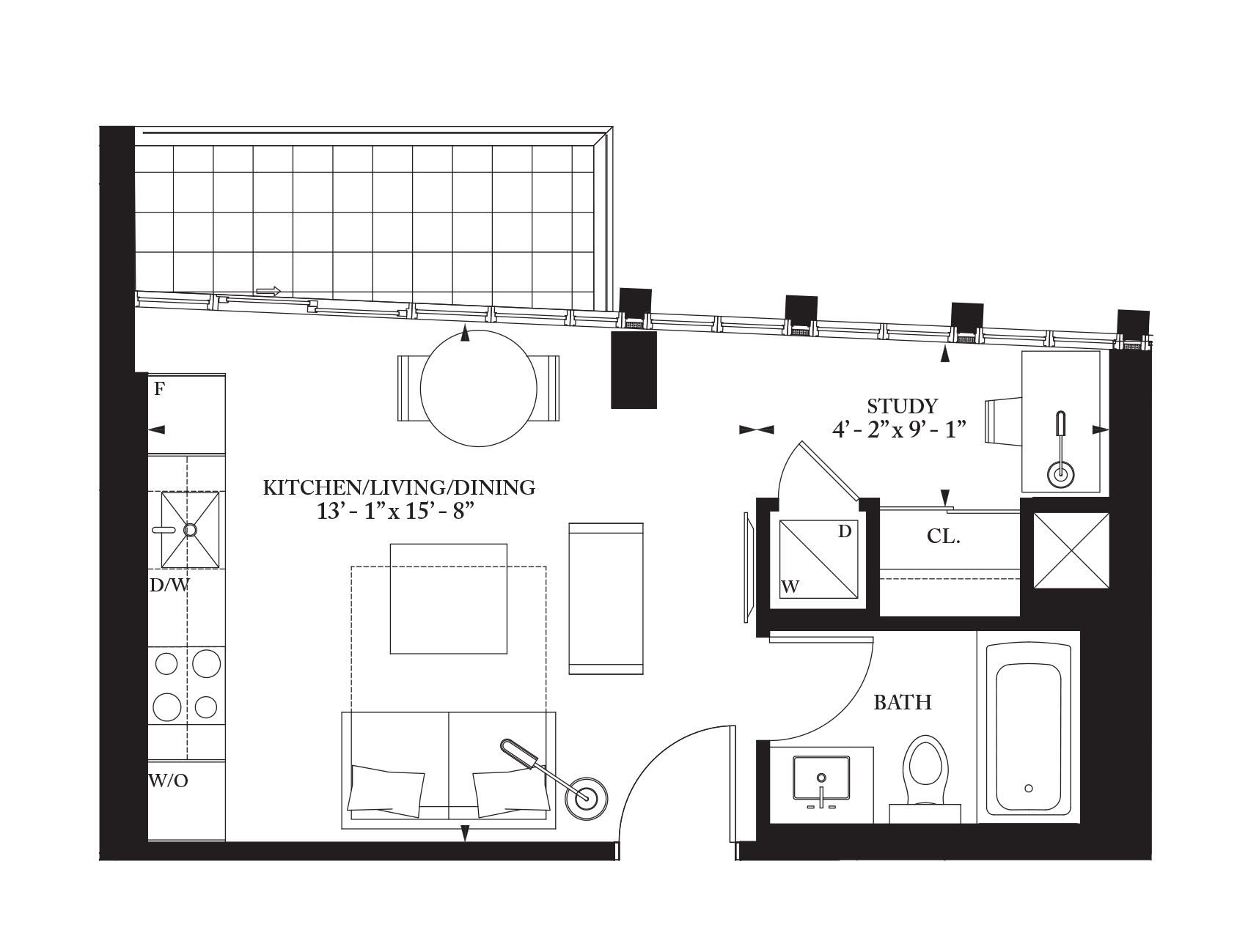
Jose Castillo & Claudia Pardo
Real Estate Sales Representatives
RE/MAX Hallmark Realty, Ltd.
(416) 465 7850 Office
(647) 995 5440 Mobile
(647) 994 0034 Mobile
jose@castillopardo.com
claudia@castillopardo.com
www.castillopardo.com
