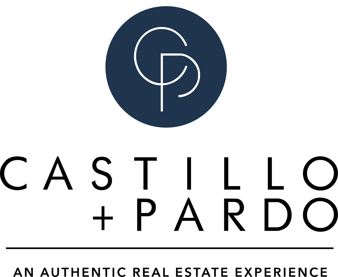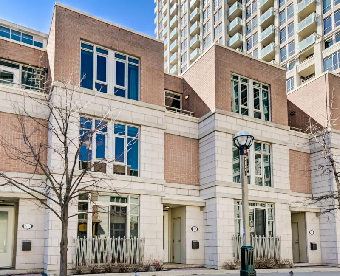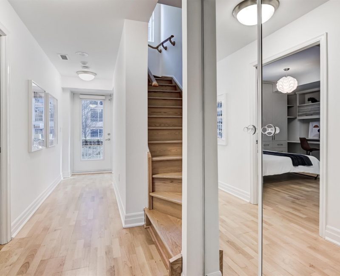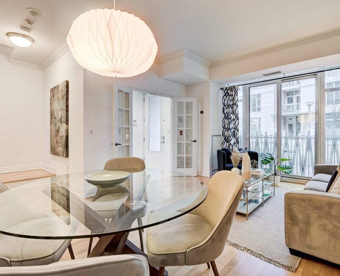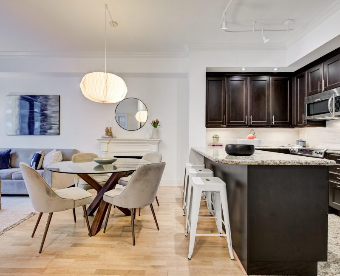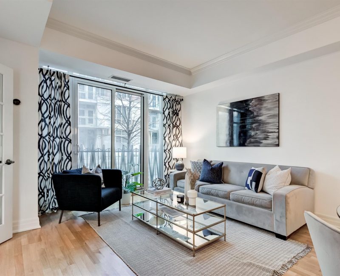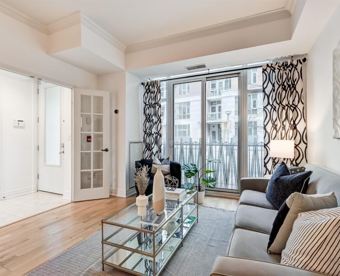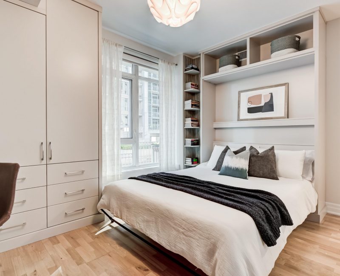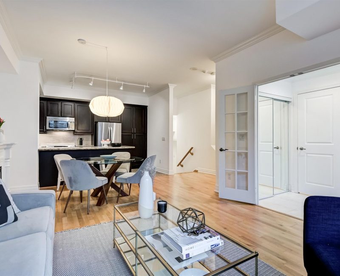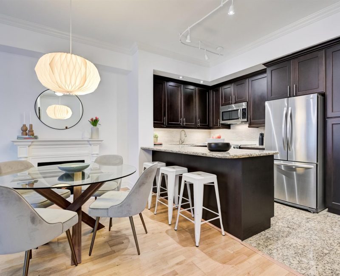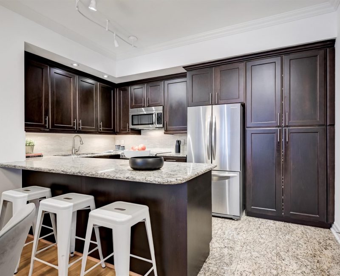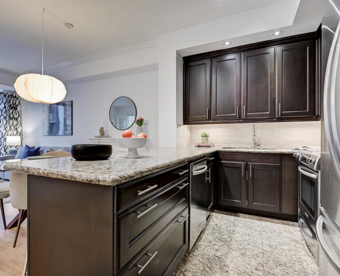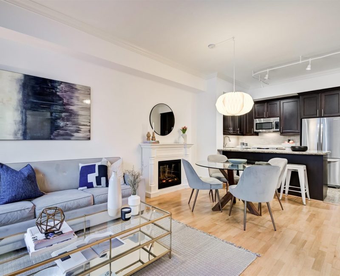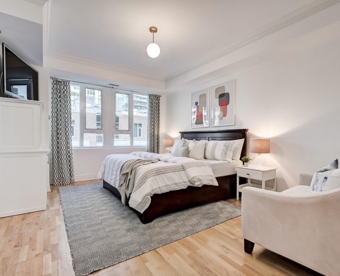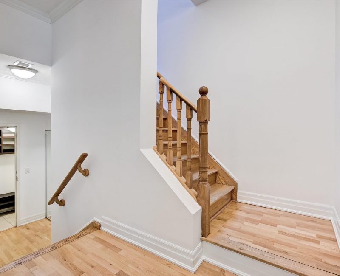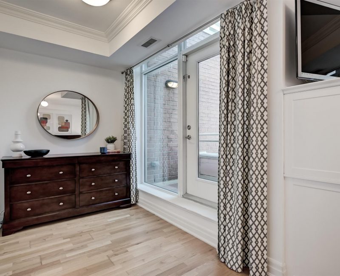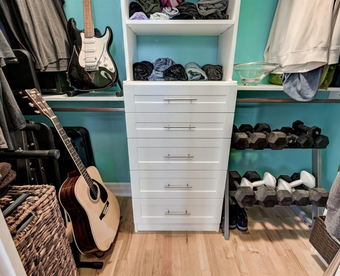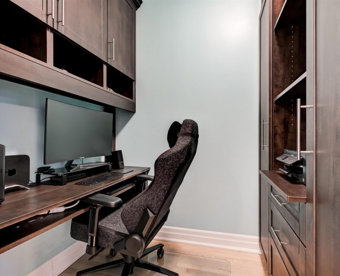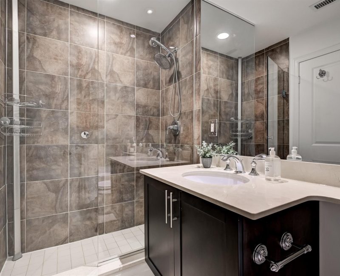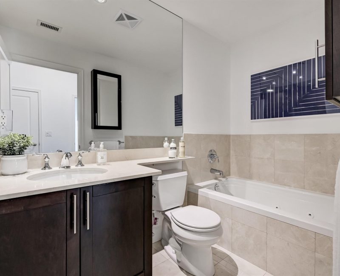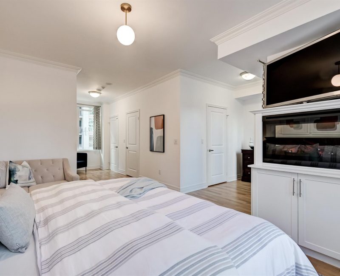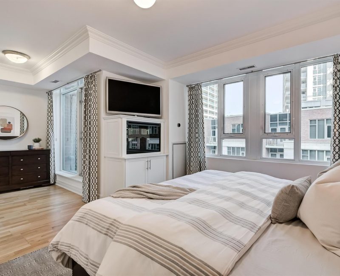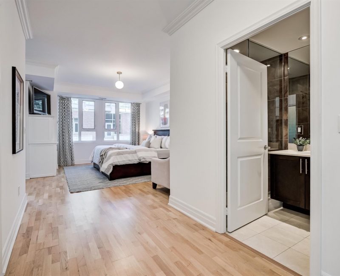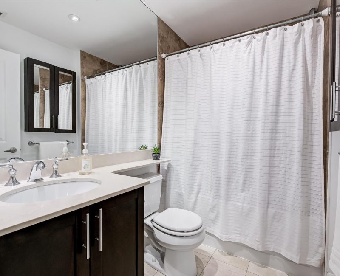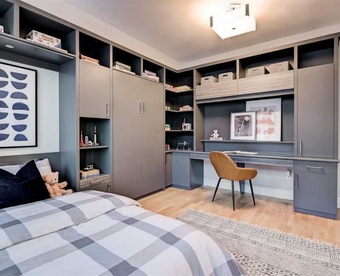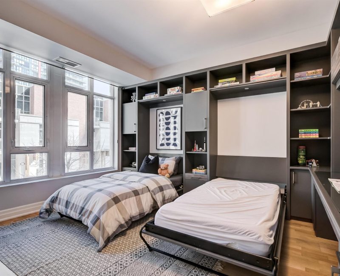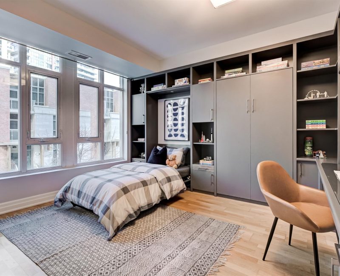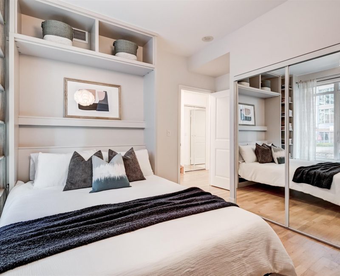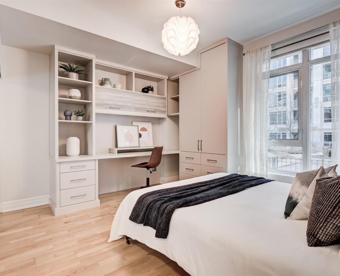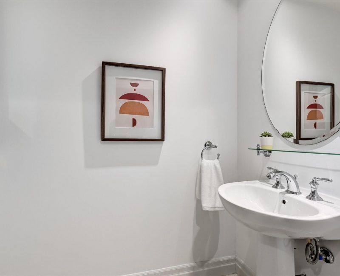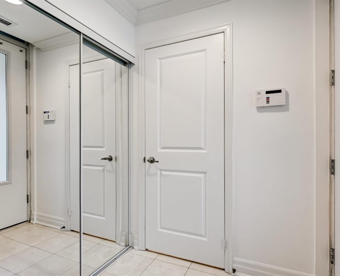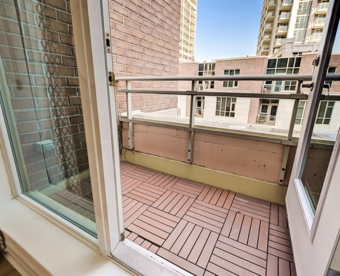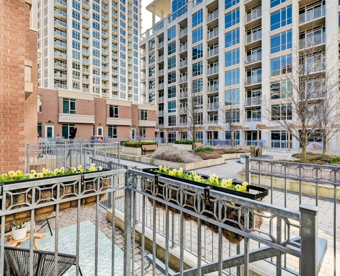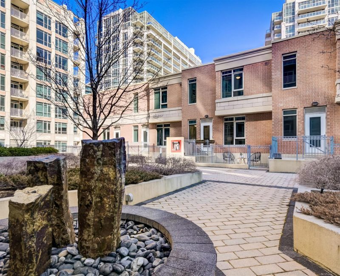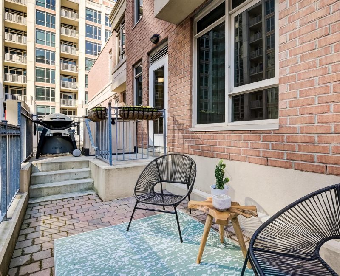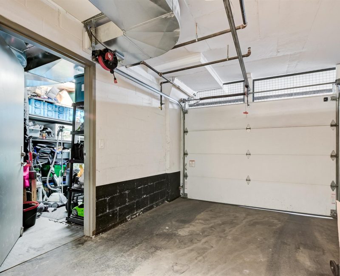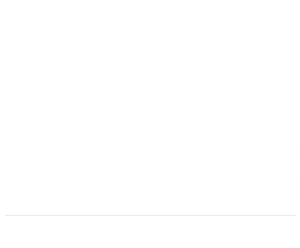EXPANSIVE LUXURY TOWNHOUSE IN DOWNTOWN TORONTO
Immerse yourself into city-life with all the benefits of a tight-knit neighbourhood. Nestled in at the Towns of West Harbour City, step into your personal corner of downtown Toronto at 89 Sloping Sky Mews. This family-friendly condo townhouse is updated and primed for entertaining or quiet evenings at home. This home boasts 1794 sq ft of interior space + a 150 sq ft private terrace, perfect for hosting gatherings and cooking on the BBQ (yes, they’re allowed!). With access to a full range of amenities including a swimming pool, gym, courtyard, guest suites, and party room among others, staying home is a pleasure.
Located in the Bathurst Quay neighbourhood, this stunning townhome includes 3 bedrooms and 3 baths. With over $70k worth of upgrades! Enjoy a fully upgraded kitchen complete with stainless-steel appliances, under cabinet lighting, and a large granite peninsula with space for extra seating. The open concept dining area flows into the spacious and bright living room complete with floor to ceiling windows, creating a welcoming, airy atmosphere. The first-floor powder room gives this home an added level of convenience and creates the ideal spot to freshen up.
Occupying the entire floor, slip away into the large third-floor master bedroom where you’ll find a 4 piece en-suite and two spacious walk-in closets, one of which has been converted into a quaint home office. Take a break from your day and step out onto the balcony for some fresh air. Two additional bedrooms and 4-piece bathroom rest on the second floor complete with custom murphy beds and cabinets that increase functionality and maximize space, perfect for kids and guests.
Enjoy the luxury of both storage and convenience with two parking spaces, including a built-in garage with direct access through the house and four lockers! Use them for your own needs or rent them to neighbours in the same townhouse or building complex, to help cover part of your mortgage or condo fees, the flexibility is there! A rare opportunity to live downtown with enough space for a family, this renovated townhouse is ready for you and the lifelong memories you’ll make when it’s home.
The Neighbourhood | Bathurst Quay
Main Features
- 1794 sq ft*
- 151 sq ft terrace on 2nd floor*
- 22 sq ft balcony on 3rd floor*
- Condo townhome
- Gas barbecues allowed
- 1 built-in garage
- 1 additional parking
- 1 built-in large locker
- 3 additional lockers
Main floor:
- Foyer
- 2-piece powder room
- Living and dining room
- Open concept kitchen
- Large kitchen breakfast counter
- 2 coat closets
- Walk-out to garage
- Built-in garage
- Buil-in large storage unit
2nd floor:
- 2 large bedrooms
- 4-piece bathroom
- Laundry closet
- Walk-out to terrace
- Terrace
3rd floor:
- Expansive main bedroom
- En-suite 4-piece bathroom
- Jacuzzi and separate shower
- 22 sq ft Balcony
- 2 walk-in closets
*Source: Builder’s floor plan
Appliances
- Stainless steel Fridge
- Electric slide-in range
- Microwave hood
- Dishwasher
- Washer and Dryer
Finishes
- Stainless steel appliances
- Wood floors throughout
- Tile floors in foyer and access to garage
- Granite counters in kitchen
Amenities
- Indoor pool
- Gym
- Guest suites
- Party room
- Visitor parking
- Rooftop deck
The Numbers
Taxes: $4,983.54
Maintenance fee: $983.81**
Price: $1,019,000***
**Includes: Water and gas. Hydro is NOT included.
***Offer date scheduled on April 14th. 2021
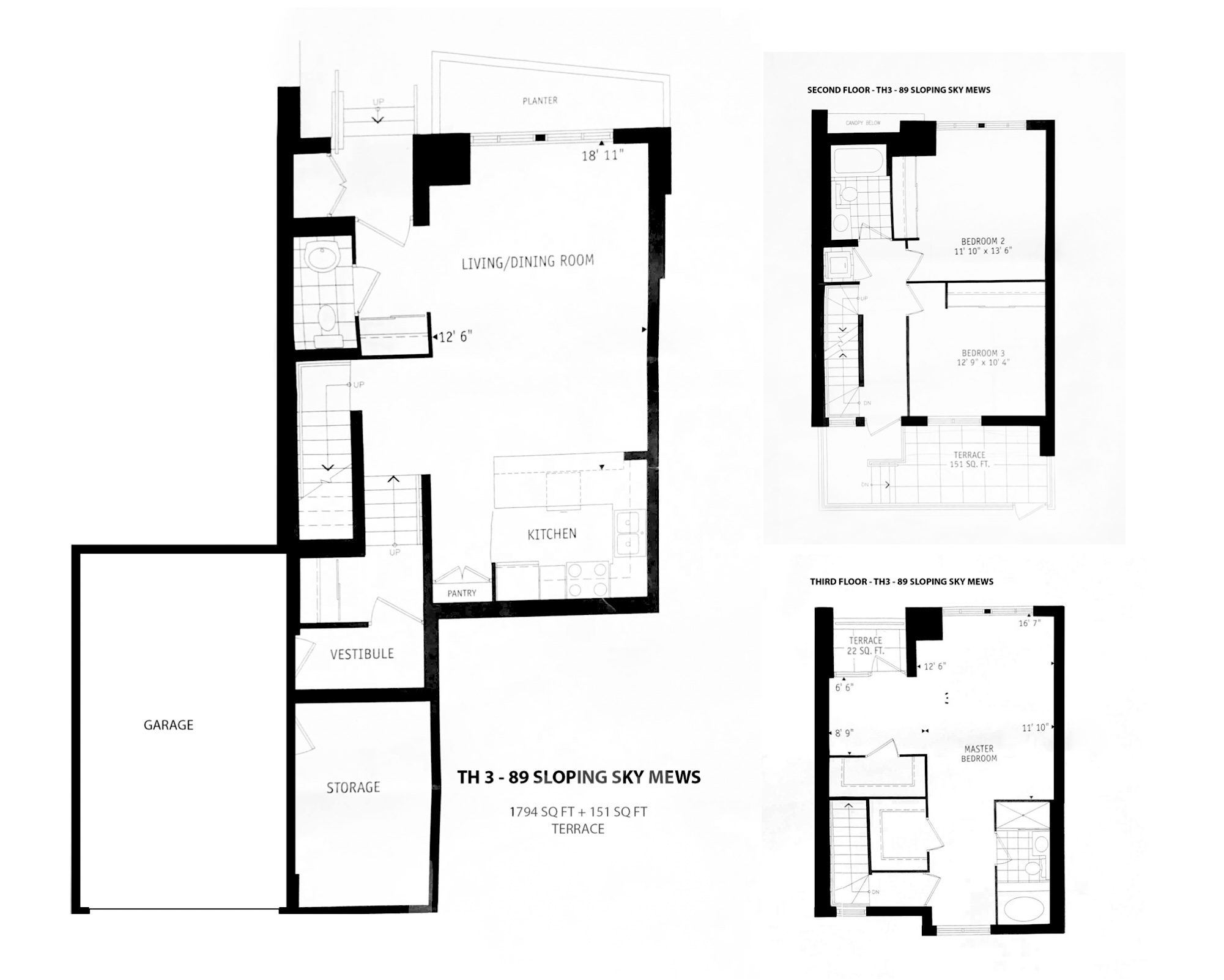
Jose Castillo & Claudia Pardo
Real Estate Sales Representatives
RE/MAX Hallmark Realty, Ltd.
(416) 465 7850 Office
(647) 995 5440 Mobile
(647) 994 0034 Mobile
jose@castillopardo.com
claudia@castillopardo.com
www.castillopardo.com
